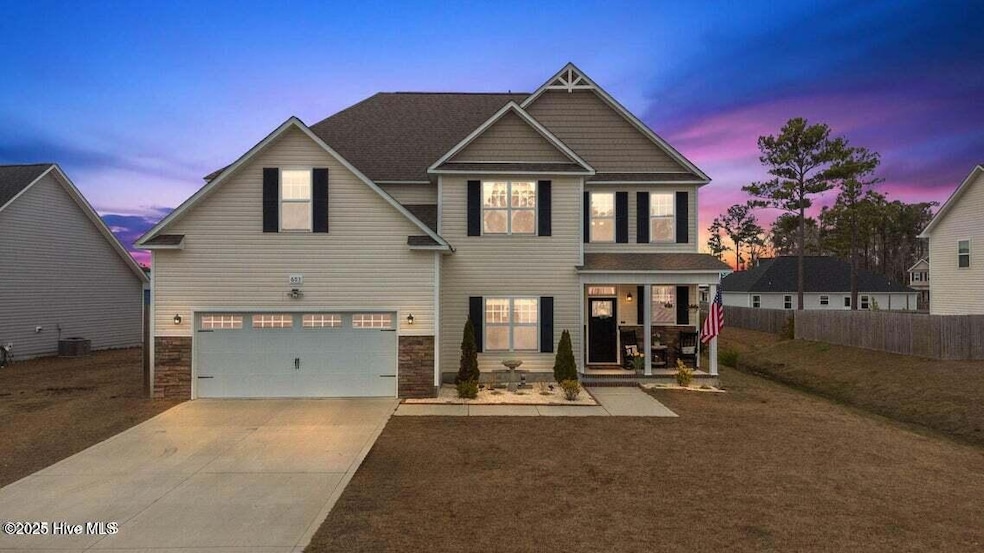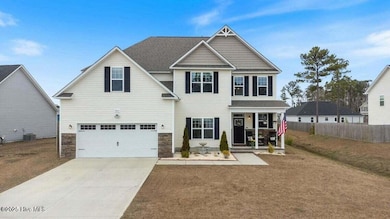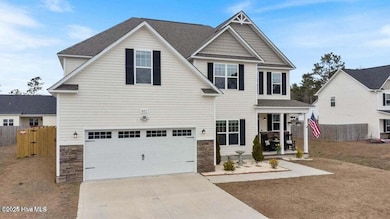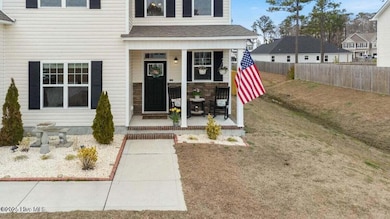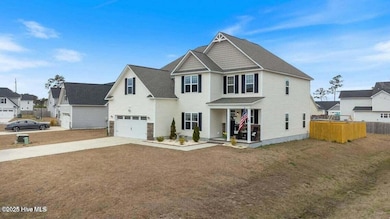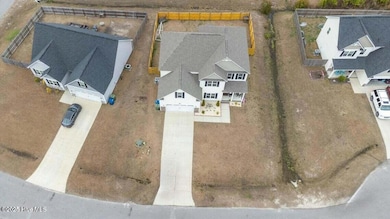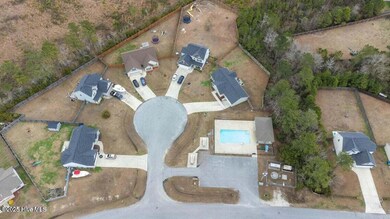603 Coral Reef Ct Sneads Ferry, NC 28460
Highlights
- Clubhouse
- Covered patio or porch
- Park
- 1 Fireplace
- Formal Dining Room
- Resident Manager or Management On Site
About This Home
FOR SALE OR RENT- Introducing a Captivating 5-Bedroom, 4-Bathroom Home in Sneads FerryDiscover a breathtaking residence nestled in the delightful community of Sneads Ferry, featuring over 3,000 sq ft of living space. This pristine home is designed for those who cherish both vibrant gatherings and serene private moments.## Key Features:**Open Kitchen**: A chef's paradise equipped with stylish stainless steel appliances, elegant granite countertops, and a spacious island ideal for meal preparation and casual dining.**Cozy Family Room**: Warmed by a charming fireplace, this area establishes a welcoming atmosphere for relaxation and socializing.**Dining Options**: The formal dining room and breakfast nook provide versatile spaces for meals, while a guest room on the main floor includes a full bath for visitors' comfort.**Expansive Master Suite**: A true sanctuary located upstairs, featuring walk-in closets, dual vanities, a luxurious soaking tub, and a walk-in shower.**Additional Guest Rooms**: Three more guest rooms on the second floor, including one suite with a private bath and ample closet space.Step outside to find a covered patio and a fenced-in backyard, perfect for barbecues and outdoor entertaining.Situated just 10 minutes from Topsail Beach and 40 minutes from Wilmington, this home offers an ideal blend of coastal tranquility and convenience, making it an excellent choice for those seeking the best of both worlds.This property is available for both sale and rent. If you want to experience living in this beautiful home before writing an offer, this could be the perfect opportunity for you!
Listing Agent
The Sue Cruddas Real Estate Team License #254878 Listed on: 07/09/2025
Home Details
Home Type
- Single Family
Est. Annual Taxes
- $2,516
Year Built
- Built in 2020
Lot Details
- 10,454 Sq Ft Lot
- Wood Fence
Home Design
- Wood Frame Construction
- Vinyl Siding
- Stone Veneer
Interior Spaces
- 3,059 Sq Ft Home
- 2-Story Property
- Ceiling Fan
- 1 Fireplace
- Blinds
- Formal Dining Room
- Attic Access Panel
Kitchen
- Dishwasher
- Kitchen Island
Flooring
- Carpet
- Luxury Vinyl Plank Tile
Bedrooms and Bathrooms
- 5 Bedrooms
- 4 Full Bathrooms
- Walk-in Shower
Parking
- 2 Car Attached Garage
- Driveway
Outdoor Features
- Covered patio or porch
Schools
- Coastal Elementary School
- Dixon Middle School
- Dixon High School
Utilities
- Heat Pump System
- Electric Water Heater
Listing and Financial Details
- Tenant pays for cable TV, trash collection, water, pest control, lawn maint, heating, electricity, deposit, cooling
- The owner pays for hoa
- Tax Lot 219
Community Details
Overview
- Property has a Home Owners Association
- Bridgeport Subdivision
- Maintained Community
Amenities
- Picnic Area
- Clubhouse
Recreation
- Park
Pet Policy
- Dogs Allowed
Security
- Resident Manager or Management On Site
Map
Source: Hive MLS
MLS Number: 100518091
APN: 165862
- 408 Wind Sail Ct
- 602 Coral Reef Ct
- 266 Breakwater Dr
- 207 Misty Cove Ct
- 704 Mooring Ct
- 157 Bridgeport Dr
- 434 Bald Cypress Ln
- 329 S Stingray Ln
- 903 Gulf Chase Ct
- 211 Sandy Cove Ln
- 213 Sandy Cove Ln
- 215 Sandy Cove Ln
- 217 Sandy Cove Ln
- 219 Sandy Cove Ln
- 221 Sandy Cove Ln
- 223 Sandy Cove Ln
- 225 Sandy Cove Ln
- 227 Sandy Cove Ln
- 229 Sandy Cove Ln
- 202 Sandy Cove Ln
- 100 Shallow Ct
- 242 Breakwater Dr
- 345 S Stingray Ln
- 209 N Stingray Ln
- 361 S Stingray Ln
- 215 Breakwater Dr
- 315 Starfish Ln
- 405 Pebble Shore Dr
- 432 Pebble Shore Dr
- 111 Emerson Ln
- 1001 Sundial Cir
- 1122 State Hwy 210 Unit 7
- 1734 N Carolina 172
- 238 Sailor St
- 249 Sailor St
- 402 Derrick Dr
- 308 Mckenzie Place
- 364 W Goldeneye Ln
- 1181 Ccc Rd
- 1004 Diamondback Dr
