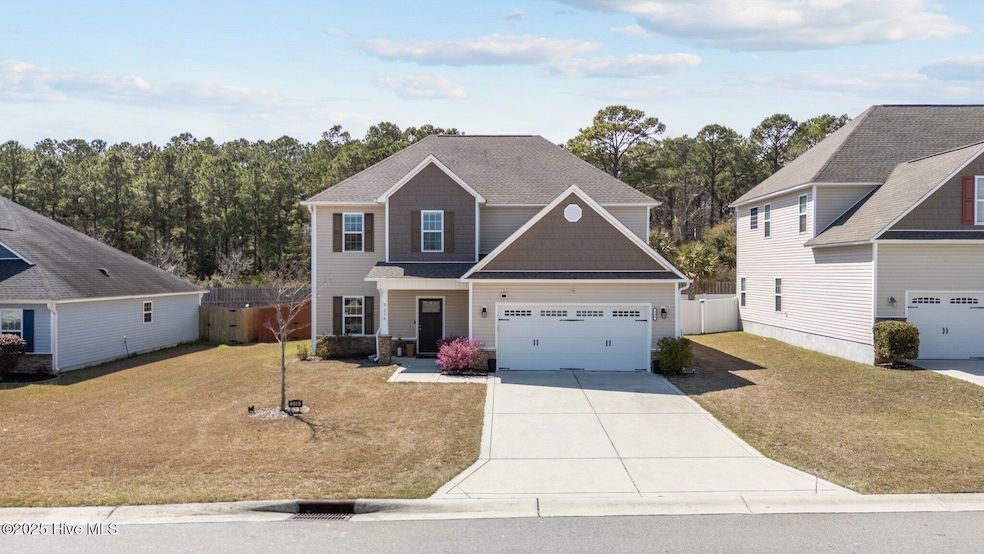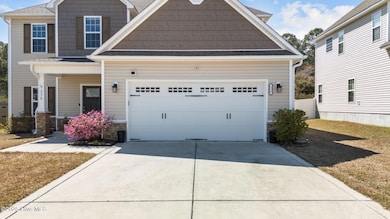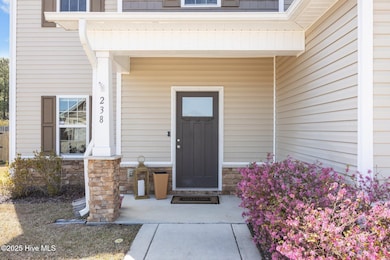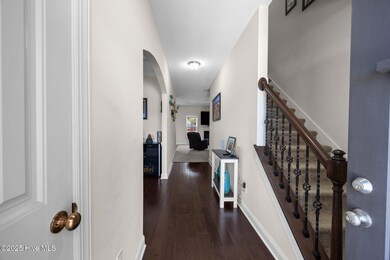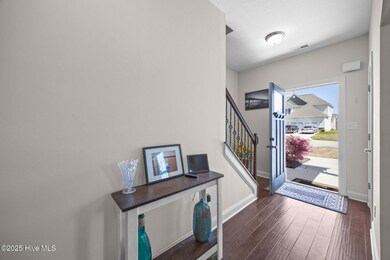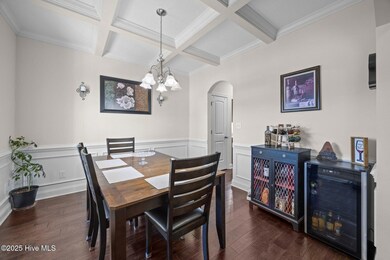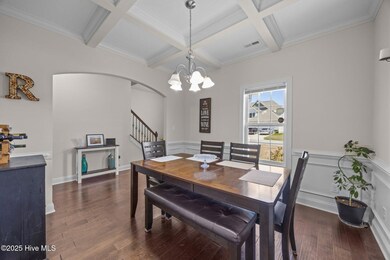238 Sailor St Sneads Ferry, NC 28460
Highlights
- Deck
- 1 Fireplace
- Formal Dining Room
- Main Floor Primary Bedroom
- Covered patio or porch
- Walk-in Shower
About This Home
Welcome to 238 Sailor Street in Sneads Ferry! Discover comfort, space, and modern coastal charm in this beautifully maintained 5-bedroom, 2.5-bath home, ideally located just minutes from Topsail Beach and just a short drive to area bases. Step into a grand foyer that welcomes you into a formal dining room with elegant coffered ceiling, flowing into a chef's dream kitchen with modern appliances, a large pantry, and ample counter space. The cozy living room features an electric fireplace, creating the perfect spot for family gatherings or quiet evenings at home. The first-floor primary suite is a private retreat with a tray ceiling, walk-in closet, and a spa-like ensuite bath featuring dual vanities, a soaking tub, and a walk-in shower. Upstairs, you'll find four additional bedrooms--all with walk-in closets--and a spacious additional full bath. There is also an additional half-bath downstairs for guests. Outdoor living shines with a screened-in porch, deck, and fully fenced backyard, ideal for relaxing, entertaining, or letting pets roam freely. Enjoy peace of mind with an upgraded HVAC system installed in December 2024, that includes UV lights for enhanced air quality. Prime location, plenty of space, and all the modern comforts--don't miss your chance to make this your next home.
Home Details
Home Type
- Single Family
Est. Annual Taxes
- $2,247
Year Built
- Built in 2016
Lot Details
- 10,454 Sq Ft Lot
- Privacy Fence
- Wood Fence
- Brick Fence
Home Design
- Wood Frame Construction
- Vinyl Siding
- Stone Veneer
Interior Spaces
- 2,807 Sq Ft Home
- 2-Story Property
- Ceiling Fan
- 1 Fireplace
- Blinds
- Formal Dining Room
- Dishwasher
Bedrooms and Bathrooms
- 5 Bedrooms
- Primary Bedroom on Main
- Walk-in Shower
Parking
- 2 Car Attached Garage
- Front Facing Garage
- Driveway
- Off-Street Parking
Outdoor Features
- Deck
- Covered patio or porch
Schools
- Dixon Elementary And Middle School
- Dixon High School
Utilities
- Heat Pump System
- Electric Water Heater
Listing and Financial Details
- Tenant pays for electricity, water, trash collection, sewer, lawn maint
- The owner pays for hoa
Community Details
Overview
- Property has a Home Owners Association
- Nautical Reach Subdivision
- Maintained Community
Pet Policy
- Dogs Allowed
Map
Source: Hive MLS
MLS Number: 100516862
APN: 160872
- 507 Romper Rd
- 281 Mimosa Dr
- 161 Marina Wynd Way
- 347 W Goldeneye Ln
- 342 W Goldeneye Ln
- 402 Canvasback Ln
- 285 Mimosa Dr
- 408 Canvasback Ln
- 411 Canvasback Ln
- 117 Shoveler Ct
- 136 Old Millstone Landing Ln
- 365 W Goldeneye Ln
- 505 W Red Head Cir
- 263 Mimosa Dr
- 1255 Old Folkstone Rd
- 429 Canvasback Ln
- 163 Old Millstone Landing Ln
- 196 Marina Wynd Way
- 308 E Dolphin View
- 104 Rollingwood Cir
- 249 Sailor St
- 300 Topside Dr
- 402 Derrick Dr
- 313 W Goldeneye Ln
- 364 W Goldeneye Ln
- 308 Mckenzie Place
- 1001 Sundial Cir
- 315 Starfish Ln
- 1404 Old Folkstone Rd Unit 4
- 1122 State Hwy 210 Unit 7
- 448 Nantucket Trail
- 405 Pebble Shore Dr
- 524 White Shoal Way
- 328 Chadwick Acres Rd
- 603 Coral Reef Ct
- 604 Windsurfing Ln
- 266 Sandy Cove Ln
- 114 Shellbank Dr
- 118 Shellbank Dr
- 501 White Shoal Way
