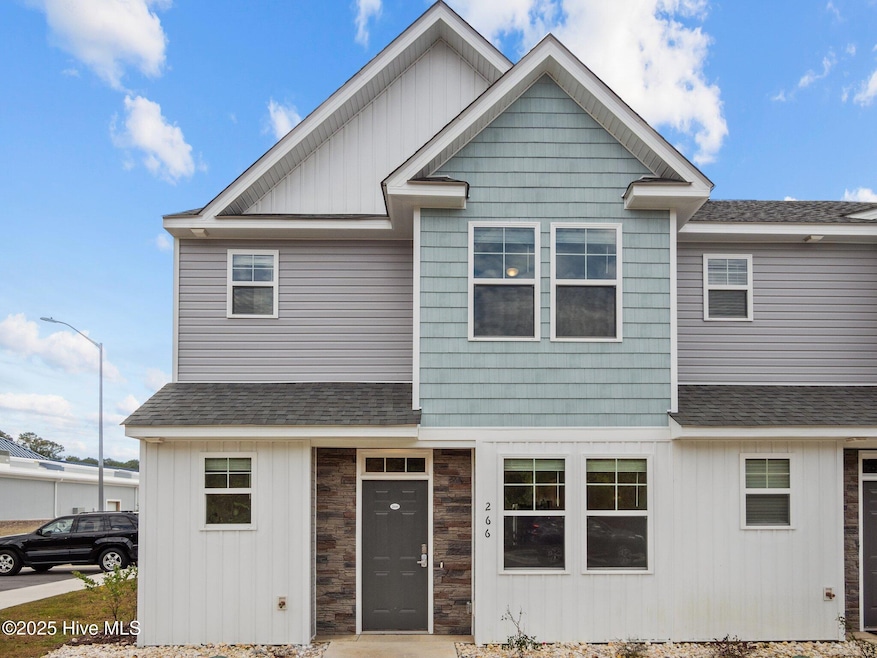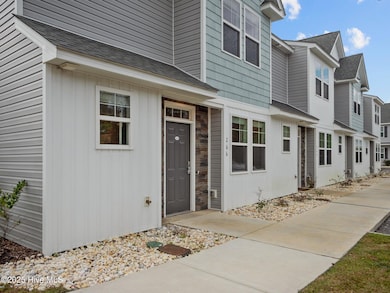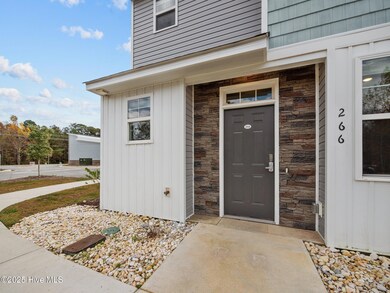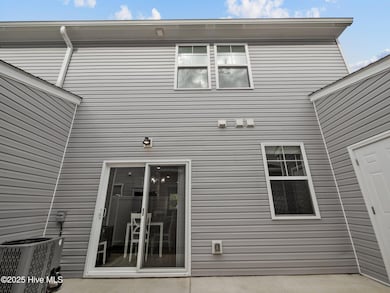266 Sandy Cove Ln Sneads Ferry, NC 28460
Highlights
- Fitness Center
- Main Floor Primary Bedroom
- Patio
- Clubhouse
- Community Pool
- Combination Dining and Living Room
About This Home
Welcome to this beautiful unfurnished 3 bedroom, 3.5 bathroom home located in Sneads Ferry, NC. This spacious house features an upstairs loft, small storage closet, and a back patio area perfect for relaxing or entertaining guests. The community amenities include a pool, fitness center, clubhouse, and dog park for your enjoyment. The HOA takes care of lawncare and there is a trash dumpster on site for your convenience. Additionally, there is RV/boat storage available and sidewalks with streetlights for added safety. Each bedroom in this home has its own private bath, providing ultimate comfort and privacy for all residents. Don't miss out on this fantastic opportunity to live in a wonderful community with great amenities!
Townhouse Details
Home Type
- Townhome
Est. Annual Taxes
- $1,364
Year Built
- Built in 2023
Parking
- Assigned Parking
Home Design
- Wood Frame Construction
- Vinyl Siding
Interior Spaces
- 1,660 Sq Ft Home
- 2-Story Property
- Blinds
- Combination Dining and Living Room
Bedrooms and Bathrooms
- 3 Bedrooms
- Primary Bedroom on Main
Schools
- Dixon Middle School
- Dixon High School
Additional Features
- Patio
- 1,669 Sq Ft Lot
- Heat Pump System
Listing and Financial Details
- Tenant pays for deposit, water, sewer, electricity
- The owner pays for hoa
Community Details
Overview
- Property has a Home Owners Association
- Beachside Commons Subdivision
- Maintained Community
Amenities
- Clubhouse
Recreation
- Fitness Center
- Community Pool
Pet Policy
- Dogs and Cats Allowed
Map
Source: Hive MLS
MLS Number: 100510748
APN: 171077
- 311 Mckenzie Place
- 514 Everett Glades
- 116 Permeta Dr
- 407 High Ridge Ct
- 103 Welcome Way
- 614 High Tide Dr
- 112 Sherry St
- 1306 Old Folkstone Rd
- 389 High Ridge Ct
- 110 Ravenall St
- 110 E Goldeneye Ct
- 220 Everett Yopp Dr
- 1255 Old Folkstone Rd
- 212 Lookout Ln
- 100 E Goldeneye Ct
- 386 High Ridge Ct
- 126 Ennett Ln
- 124 Tasha St
- 365 W Goldeneye Ln
- 163 Old Millstone Landing Ln
- 604 Windsurfing Ln
- 1181 Ccc Rd
- 308 Mckenzie Place
- 421 High Ridge Ct
- 1122 State Hwy 210 Unit 7
- 1404 Old Folkstone Rd Unit 4
- 300 Ruby Baird Dr
- 131 Stillwater Landing Way
- 364 W Goldeneye Ln
- 448 Nantucket Trail
- 524 White Shoal Way
- 501 White Shoal Way
- 402 Derrick Dr
- 111 Emerson Ln
- 315 Starfish Ln
- 1004 Diamondback Dr
- 405 Pebble Shore Dr
- 1001 Quarters Landing Cir
- 432 Pebble Shore Dr
- 128 Katrina St







