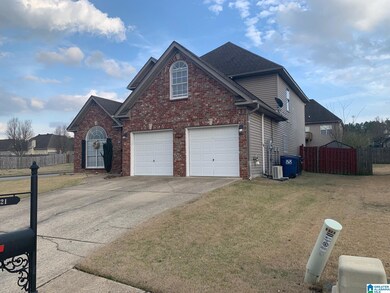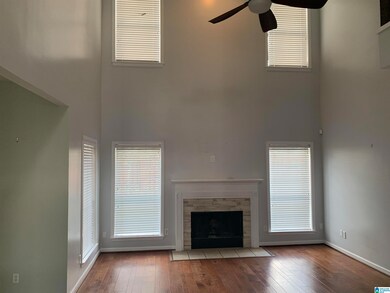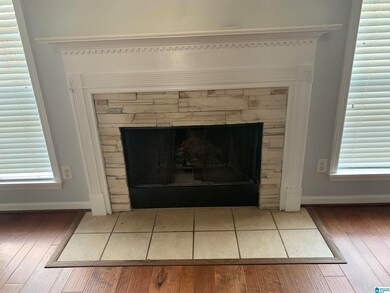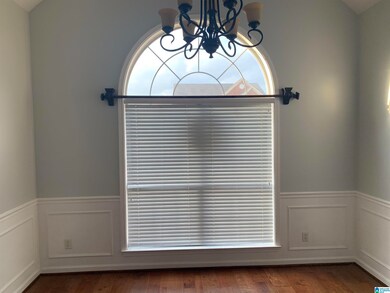
321 Stonecreek Cir Helena, AL 35080
Highlights
- In Ground Pool
- Wood Flooring
- Attic
- Helena Intermediate School Rated A-
- Main Floor Primary Bedroom
- Great Room with Fireplace
About This Home
As of April 2023Awesome custom built 4 BR 2.5 Bath is ready for immediate occupancy. New paint throughout, Bathrooms have been updated and three AC systems less than 2 yrs old. Huge BR's up, all with almost new carpet and a office. Stunning Master with Gleaming wood floors, Updated Master Bath is Breathtaking, Oversized walk in closet, all updated with a new shower and Farmhouse Soaking Tub . Gourmet Kitchen with miles of counter space, nice cabinets, and eat in area that leads to a fenced backyard. Great level fenced back yard
Last Agent to Sell the Property
Century 21 Advantage License #66624 Listed on: 03/01/2023

Home Details
Home Type
- Single Family
Est. Annual Taxes
- $1,145
Year Built
- Built in 2005
Lot Details
- 8,276 Sq Ft Lot
- Fenced Yard
HOA Fees
- $29 Monthly HOA Fees
Parking
- 2 Car Garage
- Garage on Main Level
- Front Facing Garage
Home Design
- Slab Foundation
- Four Sided Brick Exterior Elevation
Interior Spaces
- 1.5-Story Property
- Smooth Ceilings
- Recessed Lighting
- Gas Log Fireplace
- Great Room with Fireplace
- Dining Room
- Home Office
- Pull Down Stairs to Attic
- Home Security System
Kitchen
- Electric Cooktop
- Built-In Microwave
- Dishwasher
- Stainless Steel Appliances
- Laminate Countertops
Flooring
- Wood
- Carpet
- Tile
Bedrooms and Bathrooms
- 4 Bedrooms
- Primary Bedroom on Main
- Walk-In Closet
- Split Vanities
- Garden Bath
- Separate Shower
Laundry
- Laundry Room
- Laundry on main level
- Washer and Electric Dryer Hookup
Pool
- In Ground Pool
- Fence Around Pool
Outdoor Features
- Patio
Schools
- Helena Elementary And Middle School
- Helena High School
Utilities
- Multiple cooling system units
- Central Heating
- Underground Utilities
- Gas Water Heater
Listing and Financial Details
- Visit Down Payment Resource Website
- Assessor Parcel Number 13-4-20-4-005-035.000
Community Details
Overview
- Association fees include common grounds mntc, management fee
- $13 Other Monthly Fees
- Mckay Association, Phone Number (205) 822-0987
Recreation
- Community Pool
Ownership History
Purchase Details
Home Financials for this Owner
Home Financials are based on the most recent Mortgage that was taken out on this home.Purchase Details
Home Financials for this Owner
Home Financials are based on the most recent Mortgage that was taken out on this home.Purchase Details
Home Financials for this Owner
Home Financials are based on the most recent Mortgage that was taken out on this home.Purchase Details
Home Financials for this Owner
Home Financials are based on the most recent Mortgage that was taken out on this home.Purchase Details
Home Financials for this Owner
Home Financials are based on the most recent Mortgage that was taken out on this home.Similar Homes in Helena, AL
Home Values in the Area
Average Home Value in this Area
Purchase History
| Date | Type | Sale Price | Title Company |
|---|---|---|---|
| Warranty Deed | $325,000 | None Listed On Document | |
| Warranty Deed | $210,000 | None Available | |
| Warranty Deed | $192,500 | None Available | |
| Warranty Deed | $189,900 | None Available | |
| Survivorship Deed | $191,700 | None Available |
Mortgage History
| Date | Status | Loan Amount | Loan Type |
|---|---|---|---|
| Open | $300,000 | New Conventional | |
| Previous Owner | $206,196 | FHA | |
| Previous Owner | $154,000 | New Conventional | |
| Previous Owner | $186,459 | FHA | |
| Previous Owner | $153,360 | Fannie Mae Freddie Mac | |
| Previous Owner | $19,170 | Stand Alone Second |
Property History
| Date | Event | Price | Change | Sq Ft Price |
|---|---|---|---|---|
| 04/04/2023 04/04/23 | Sold | $330,000 | -2.9% | $160 / Sq Ft |
| 03/19/2023 03/19/23 | Pending | -- | -- | -- |
| 03/17/2023 03/17/23 | Price Changed | $339,900 | -2.9% | $165 / Sq Ft |
| 03/15/2023 03/15/23 | Price Changed | $349,900 | -2.8% | $170 / Sq Ft |
| 03/15/2023 03/15/23 | For Sale | $359,900 | 0.0% | $174 / Sq Ft |
| 03/05/2023 03/05/23 | Pending | -- | -- | -- |
| 03/01/2023 03/01/23 | Price Changed | $359,900 | -5.3% | $174 / Sq Ft |
| 03/01/2023 03/01/23 | For Sale | $379,900 | +97.4% | $184 / Sq Ft |
| 04/26/2013 04/26/13 | Sold | $192,500 | -2.5% | -- |
| 03/13/2013 03/13/13 | Pending | -- | -- | -- |
| 12/17/2012 12/17/12 | For Sale | $197,500 | -- | -- |
Tax History Compared to Growth
Tax History
| Year | Tax Paid | Tax Assessment Tax Assessment Total Assessment is a certain percentage of the fair market value that is determined by local assessors to be the total taxable value of land and additions on the property. | Land | Improvement |
|---|---|---|---|---|
| 2024 | $1,641 | $33,480 | $0 | $0 |
| 2023 | $1,449 | $30,400 | $0 | $0 |
| 2022 | $1,222 | $25,780 | $0 | $0 |
| 2021 | $1,105 | $23,380 | $0 | $0 |
| 2020 | $1,026 | $21,780 | $0 | $0 |
| 2019 | $1,005 | $21,340 | $0 | $0 |
| 2017 | $985 | $20,100 | $0 | $0 |
| 2015 | $948 | $19,340 | $0 | $0 |
| 2014 | $925 | $18,880 | $0 | $0 |
Agents Affiliated with this Home
-

Seller's Agent in 2023
Jeff Jones
Century 21 Advantage
(205) 790-7653
5 in this area
164 Total Sales
-

Seller's Agent in 2013
Beth Carroll-Conwell
eXp Realty, LLC Central
(205) 567-2384
3 in this area
55 Total Sales
-
K
Buyer's Agent in 2013
Kathy Dailey
RE/MAX
Map
Source: Greater Alabama MLS
MLS Number: 1346895
APN: 13-4-20-4-005-035-000
- 300 Stonecreek Cir
- 599 Bentmoor Dr
- 261 Bentmoor Ln
- 920 Old Cahaba Dr
- 450 Bentmoor Way
- 2131 Old Cahaba Place
- 2195 Old Cahaba Place
- 4093 Old Cahaba Pkwy
- 2229 Old Cahaba Place
- 2233 Old Cahaba Place
- 316 Old Cahaba Trail
- 483 Old Cahaba Way
- 7.94 acres County Road 52
- 112 Loyola Cir
- 113 Loyola Cir
- 111 Loyola Cir
- 930 Jackson Cir
- 2008 Jackson Ln
- 109 Loyola Cir
- 129 Saint Charles Dr






