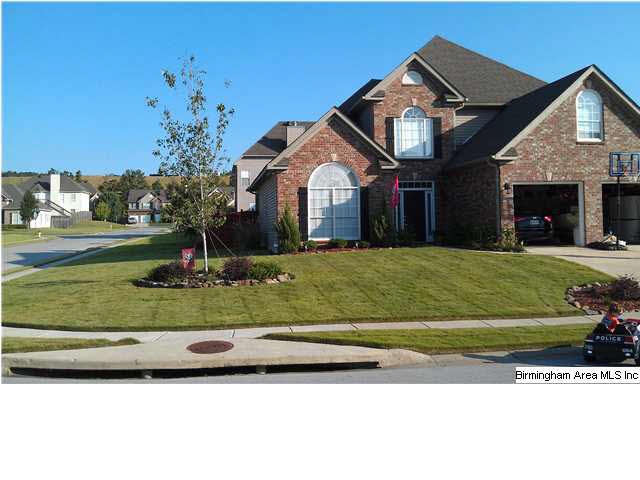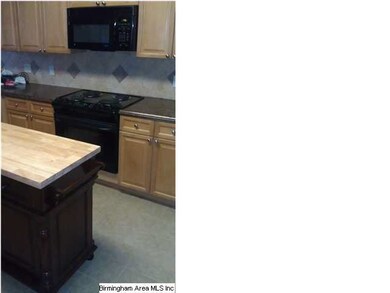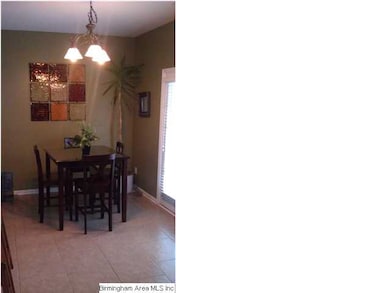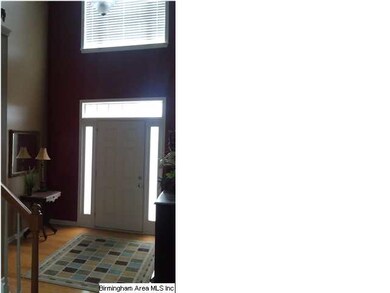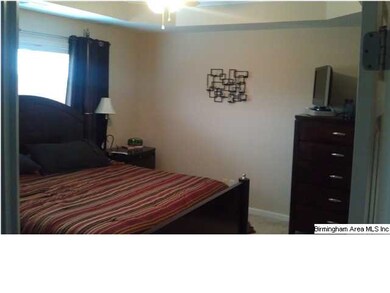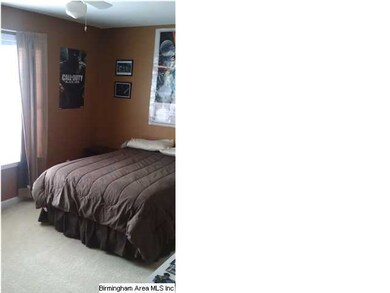
321 Stonecreek Cir Helena, AL 35080
Highlights
- In Ground Pool
- Lake Property
- Cathedral Ceiling
- Helena Intermediate School Rated A-
- Clubhouse
- Wood Flooring
About This Home
As of April 2023Looking for a home that is "move in ready" ? This is it! Located in the desired Old Cahaba subdivision in Helena, this 3 bedroom home features: Main Level Master with new tile flooring, walk in closet, separate shower and gardentub and double vanities; separate dining room with vaulted ceiling; spacious eat in kitchen with new tile floors, backsplash,sink, faucet and counter tops; Open den with vaulted ceiling and stacked stone wood burning fireplace; main level laundry and main level two car garage with openers. Upstairs has two additional spacious bedrooms, a loft/bonus room and additional play room/walk in storage.New paint and HVAC in 2012. Outside has a flat fenced back yard with zoysia grass. Not only a corner lot, but a double cul de sac street, so no thru traffic. Children can walk to school and the new Helena HS will also be walking distance. Convenient to shopping. This one won't last! Community pool, sidewalks. Refrigerator and storage building are negotiable
Last Buyer's Agent
Kathy Dailey
RE/MAX First Choice License #000035934
Home Details
Home Type
- Single Family
Est. Annual Taxes
- $1,641
Year Built
- 2005
Lot Details
- Cul-De-Sac
- Fenced Yard
- Corner Lot
HOA Fees
- $21 Monthly HOA Fees
Parking
- 2 Car Attached Garage
- Garage on Main Level
- Front Facing Garage
- Driveway
Home Design
- Brick Exterior Construction
- Slab Foundation
- Vinyl Siding
Interior Spaces
- 1.5-Story Property
- Crown Molding
- Smooth Ceilings
- Cathedral Ceiling
- Ceiling Fan
- Wood Burning Fireplace
- Double Pane Windows
- Window Treatments
- Great Room with Fireplace
- Breakfast Room
- Dining Room
- Home Office
- Play Room
Kitchen
- Electric Oven
- Stove
- Built-In Microwave
- Dishwasher
- Disposal
Flooring
- Wood
- Carpet
- Vinyl
Bedrooms and Bathrooms
- 3 Bedrooms
- Primary Bedroom on Main
- Walk-In Closet
- Split Vanities
- Garden Bath
- Separate Shower
- Linen Closet In Bathroom
Laundry
- Laundry Room
- Laundry on main level
Attic
- Walkup Attic
- Pull Down Stairs to Attic
Outdoor Features
- In Ground Pool
- Lake Property
- Covered patio or porch
Utilities
- Heating Available
- Underground Utilities
- Electric Water Heater
Listing and Financial Details
- Assessor Parcel Number 13-4-20-4-005-035.000
Community Details
Recreation
- Tennis Courts
- Community Playground
- Community Pool
- Trails
Additional Features
- Clubhouse
Ownership History
Purchase Details
Home Financials for this Owner
Home Financials are based on the most recent Mortgage that was taken out on this home.Purchase Details
Home Financials for this Owner
Home Financials are based on the most recent Mortgage that was taken out on this home.Purchase Details
Home Financials for this Owner
Home Financials are based on the most recent Mortgage that was taken out on this home.Purchase Details
Home Financials for this Owner
Home Financials are based on the most recent Mortgage that was taken out on this home.Purchase Details
Home Financials for this Owner
Home Financials are based on the most recent Mortgage that was taken out on this home.Similar Homes in Helena, AL
Home Values in the Area
Average Home Value in this Area
Purchase History
| Date | Type | Sale Price | Title Company |
|---|---|---|---|
| Warranty Deed | $325,000 | None Listed On Document | |
| Warranty Deed | $210,000 | None Available | |
| Warranty Deed | $192,500 | None Available | |
| Warranty Deed | $189,900 | None Available | |
| Survivorship Deed | $191,700 | None Available |
Mortgage History
| Date | Status | Loan Amount | Loan Type |
|---|---|---|---|
| Open | $300,000 | New Conventional | |
| Previous Owner | $206,196 | FHA | |
| Previous Owner | $154,000 | New Conventional | |
| Previous Owner | $186,459 | FHA | |
| Previous Owner | $153,360 | Fannie Mae Freddie Mac | |
| Previous Owner | $19,170 | Stand Alone Second |
Property History
| Date | Event | Price | Change | Sq Ft Price |
|---|---|---|---|---|
| 04/04/2023 04/04/23 | Sold | $330,000 | -2.9% | $160 / Sq Ft |
| 03/19/2023 03/19/23 | Pending | -- | -- | -- |
| 03/17/2023 03/17/23 | Price Changed | $339,900 | -2.9% | $165 / Sq Ft |
| 03/15/2023 03/15/23 | Price Changed | $349,900 | -2.8% | $170 / Sq Ft |
| 03/15/2023 03/15/23 | For Sale | $359,900 | 0.0% | $174 / Sq Ft |
| 03/05/2023 03/05/23 | Pending | -- | -- | -- |
| 03/01/2023 03/01/23 | Price Changed | $359,900 | -5.3% | $174 / Sq Ft |
| 03/01/2023 03/01/23 | For Sale | $379,900 | +97.4% | $184 / Sq Ft |
| 04/26/2013 04/26/13 | Sold | $192,500 | -2.5% | -- |
| 03/13/2013 03/13/13 | Pending | -- | -- | -- |
| 12/17/2012 12/17/12 | For Sale | $197,500 | -- | -- |
Tax History Compared to Growth
Tax History
| Year | Tax Paid | Tax Assessment Tax Assessment Total Assessment is a certain percentage of the fair market value that is determined by local assessors to be the total taxable value of land and additions on the property. | Land | Improvement |
|---|---|---|---|---|
| 2024 | $1,641 | $33,480 | $0 | $0 |
| 2023 | $1,449 | $30,400 | $0 | $0 |
| 2022 | $1,222 | $25,780 | $0 | $0 |
| 2021 | $1,105 | $23,380 | $0 | $0 |
| 2020 | $1,026 | $21,780 | $0 | $0 |
| 2019 | $1,005 | $21,340 | $0 | $0 |
| 2017 | $985 | $20,100 | $0 | $0 |
| 2015 | $948 | $19,340 | $0 | $0 |
| 2014 | $925 | $18,880 | $0 | $0 |
Agents Affiliated with this Home
-

Seller's Agent in 2023
Jeff Jones
Century 21 Advantage
(205) 790-7653
5 in this area
164 Total Sales
-

Seller's Agent in 2013
Beth Carroll-Conwell
eXp Realty, LLC Central
(205) 567-2384
3 in this area
55 Total Sales
-
K
Buyer's Agent in 2013
Kathy Dailey
RE/MAX
Map
Source: Greater Alabama MLS
MLS Number: 549770
APN: 13-4-20-4-005-035-000
- 300 Stonecreek Cir
- 599 Bentmoor Dr
- 261 Bentmoor Ln
- 920 Old Cahaba Dr
- 450 Bentmoor Way
- 2131 Old Cahaba Place
- 2195 Old Cahaba Place
- 4093 Old Cahaba Pkwy
- 2229 Old Cahaba Place
- 2233 Old Cahaba Place
- 316 Old Cahaba Trail
- 483 Old Cahaba Way
- 7.94 acres County Road 52
- 112 Loyola Cir
- 113 Loyola Cir
- 111 Loyola Cir
- 930 Jackson Cir
- 2008 Jackson Ln
- 109 Loyola Cir
- 129 Saint Charles Dr
