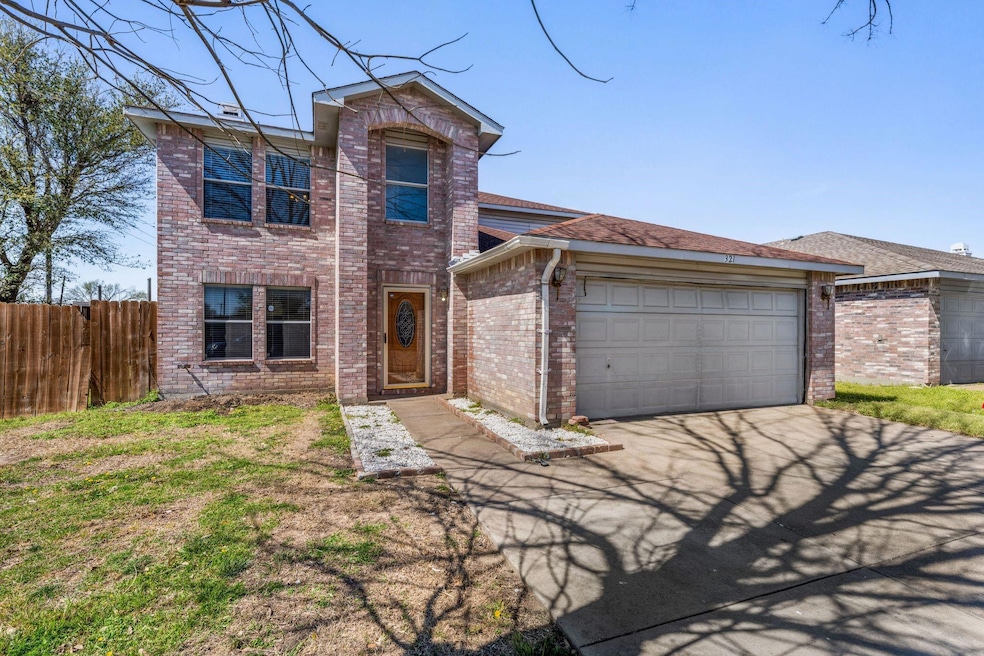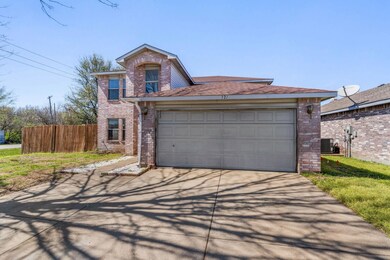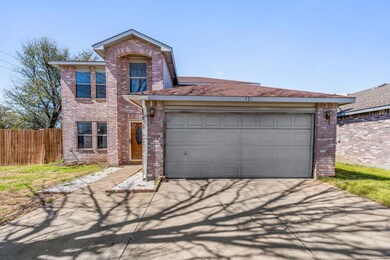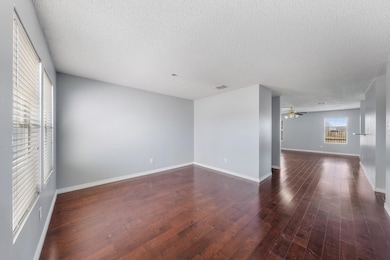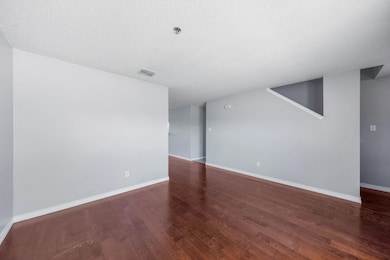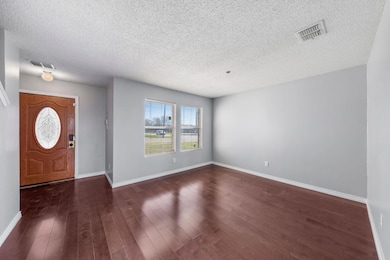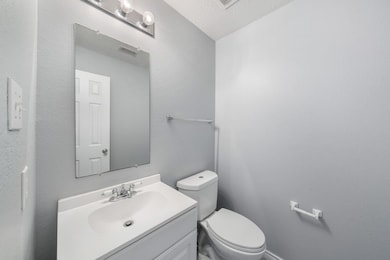
321 Stoneridge Dr Mesquite, TX 75149
Valley View NeighborhoodHighlights
- Open Floorplan
- Corner Lot
- Front Porch
- Contemporary Architecture
- Granite Countertops
- 2 Car Attached Garage
About This Home
As of May 2025WELCOME HOME! HUGE SAVINGS WAITING FOR THE NEW HOMEOWNER, NEW HVAC SYSTEM, FOUNDATION REPAIRED, ROOF REPAIRED, ALL NEW FRESH PAINT! Why continue to rent when you can OWN this beauty & CALL IT YOUR HOME SWEET HOME! PERFECT FOR THE FIRST TIME HOME BUYER WITH A GROWING FAMILY! THIS TEXAS SIZE HOME WITH OVERSIZED BEDROOMS AND LIVING AREAS OFFER TONS OF SACE FOR ALL TO SPREAD OUT! LOCATION IS KEY IN REAL ESTATE & here you're conveniently located & have quick access to the mall & tons of restaurants, also quick access to THREE MAJOR HIGHWAYS! The owner took lot's of pride in caring for this home & it shows! Welcome your guest to a GREAT sized family room that's inviting and open to the kitchen! Freshly retouched with new paint beautiful LAMINATE flooring, a bright & very open floor plan that you will absolutely LOVE!. The kitchen is where great memories will soon be made, you will enjoy preparing your family meals here! The kitchen offers beautiful cabinets, GORGEOUS GRANITE COUNTERS & plenty of countertop space, kitchen opens to the breakfast area & the oversized dinning area close to the kitchen making it an easy flow to entertain guest! Great size backyard! DOWN PAYMENT PROGRAMS AVAILABLE NOW! COME SEE THIS HOME IN PERSON TO REALLY APPRECIATE IT ALL THAT IT HAS TO OFFER!
Last Agent to Sell the Property
RE/MAX Best Brokerage Phone: 972-617-9888 License #0626842 Listed on: 03/22/2025

Home Details
Home Type
- Single Family
Est. Annual Taxes
- $7,512
Year Built
- Built in 2000
Lot Details
- 6,490 Sq Ft Lot
- Wood Fence
- Landscaped
- Corner Lot
- Interior Lot
- Level Lot
- Back Yard
Parking
- 2 Car Attached Garage
- Oversized Parking
- Inside Entrance
- Front Facing Garage
- Additional Parking
- On-Street Parking
Home Design
- Contemporary Architecture
- Traditional Architecture
- Brick Exterior Construction
- Slab Foundation
- Composition Roof
Interior Spaces
- 2,603 Sq Ft Home
- 2-Story Property
- Open Floorplan
- Built-In Features
- Ceiling Fan
- Wood Burning Fireplace
- Window Treatments
Kitchen
- Electric Oven
- Electric Range
- Granite Countertops
Flooring
- Carpet
- Laminate
- Ceramic Tile
Bedrooms and Bathrooms
- 4 Bedrooms
- Walk-In Closet
Laundry
- Laundry in Hall
- Washer and Electric Dryer Hookup
Eco-Friendly Details
- Energy-Efficient HVAC
- Energy-Efficient Lighting
- Energy-Efficient Insulation
Outdoor Features
- Patio
- Front Porch
Schools
- Galloway Elementary School
- Westmesqui High School
Utilities
- Central Heating and Cooling System
- High Speed Internet
- Cable TV Available
Community Details
- Idlewyld Ph Ii Subdivision
Listing and Financial Details
- Legal Lot and Block 23 / A
- Assessor Parcel Number 381108900A0230000
Ownership History
Purchase Details
Home Financials for this Owner
Home Financials are based on the most recent Mortgage that was taken out on this home.Purchase Details
Home Financials for this Owner
Home Financials are based on the most recent Mortgage that was taken out on this home.Purchase Details
Home Financials for this Owner
Home Financials are based on the most recent Mortgage that was taken out on this home.Similar Homes in Mesquite, TX
Home Values in the Area
Average Home Value in this Area
Purchase History
| Date | Type | Sale Price | Title Company |
|---|---|---|---|
| Deed | -- | Shaddock & Associates Pc | |
| Vendors Lien | -- | Nat | |
| Vendors Lien | -- | -- |
Mortgage History
| Date | Status | Loan Amount | Loan Type |
|---|---|---|---|
| Open | $276,000 | New Conventional | |
| Previous Owner | $156,750 | New Conventional | |
| Previous Owner | $137,796 | VA | |
| Previous Owner | $130,400 | VA |
Property History
| Date | Event | Price | Change | Sq Ft Price |
|---|---|---|---|---|
| 05/13/2025 05/13/25 | Sold | -- | -- | -- |
| 04/18/2025 04/18/25 | Pending | -- | -- | -- |
| 03/22/2025 03/22/25 | For Sale | $325,000 | +8.3% | $125 / Sq Ft |
| 04/05/2022 04/05/22 | Sold | -- | -- | -- |
| 03/21/2022 03/21/22 | Pending | -- | -- | -- |
| 03/10/2022 03/10/22 | For Sale | $300,000 | -- | $115 / Sq Ft |
Tax History Compared to Growth
Tax History
| Year | Tax Paid | Tax Assessment Tax Assessment Total Assessment is a certain percentage of the fair market value that is determined by local assessors to be the total taxable value of land and additions on the property. | Land | Improvement |
|---|---|---|---|---|
| 2024 | $5,379 | $323,810 | $75,000 | $248,810 |
| 2023 | $5,379 | $265,990 | $55,000 | $210,990 |
| 2022 | $6,683 | $265,990 | $55,000 | $210,990 |
| 2021 | $5,357 | $203,130 | $40,000 | $163,130 |
| 2020 | $5,404 | $193,350 | $40,000 | $153,350 |
| 2019 | $5,336 | $183,350 | $30,000 | $153,350 |
| 2018 | $4,631 | $165,170 | $30,000 | $135,170 |
| 2017 | $4,096 | $146,210 | $30,000 | $116,210 |
| 2016 | $4,047 | $144,460 | $30,000 | $114,460 |
| 2015 | -- | $122,550 | $25,000 | $97,550 |
| 2014 | -- | $107,630 | $25,000 | $82,630 |
Agents Affiliated with this Home
-
Claudia - Dallas Rodriguez

Seller's Agent in 2025
Claudia - Dallas Rodriguez
RE/MAX
(972) 617-9888
2 in this area
147 Total Sales
-
Nestor Nemecio-Mora
N
Buyer's Agent in 2025
Nestor Nemecio-Mora
Keller Williams Urban Dallas
(469) 563-0132
1 in this area
4 Total Sales
-
Mercy Wandia
M
Seller's Agent in 2022
Mercy Wandia
EXP REALTY
(214) 723-2260
1 in this area
99 Total Sales
-
Ana Davis
A
Buyer's Agent in 2022
Ana Davis
Monument Realty
(214) 705-7827
1 in this area
6 Total Sales
Map
Source: North Texas Real Estate Information Systems (NTREIS)
MLS Number: 20879353
APN: 381108900A0230000
- 233 Stoneridge Dr
- 2908 Quail Run Dr
- 312 N Sam Houston Rd
- 303 Norwich Ln
- 321 Norwich Ln
- 230 Idlewyld Dr
- 9918 Ironhorse Dr
- 331 Andover Dr
- 3623 Rising Sun Ln
- 3521 Apple Valley Way
- 3324 Poplar Springs Ln
- 111 Skylark St
- 133 Darien Dr
- 10320 Wood Heights Dr
- 213 Skylark St
- 9735 Stonewood Dr
- 10224 Woodleaf Dr
- 2509 Candleberry Dr
- 2612 Canary Cir
- 109 Brunswick Ln
