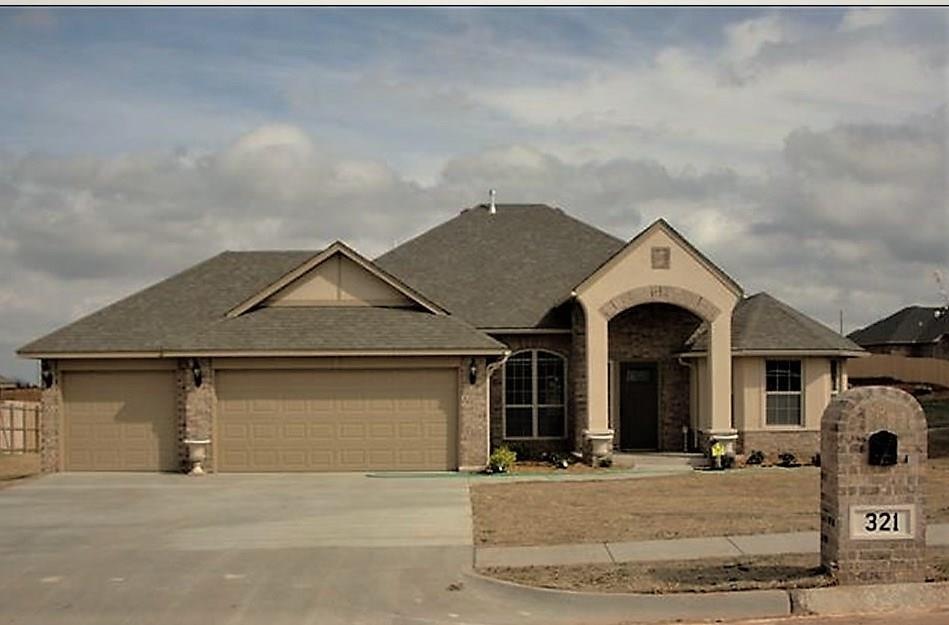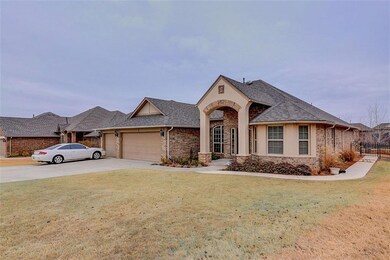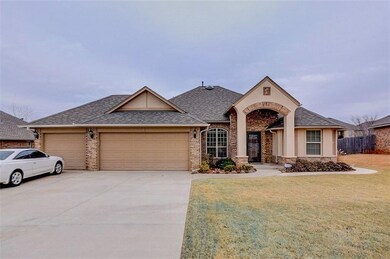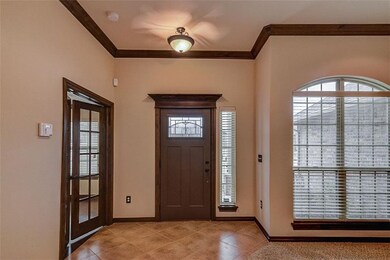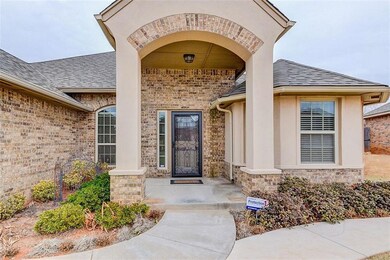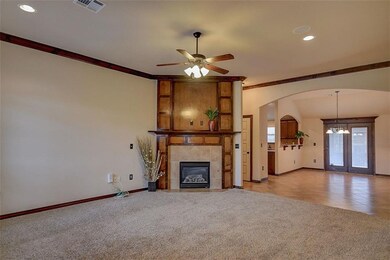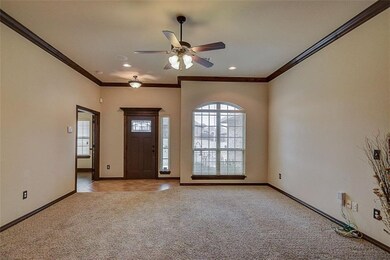
321 Summit Crest Ln Norman, OK 73071
Southeast Norman NeighborhoodEstimated Value: $306,000 - $316,000
Highlights
- Concrete Pool
- Traditional Architecture
- 3 Car Attached Garage
- Washington Elementary School Rated A-
- 1 Fireplace
- Interior Lot
About This Home
As of March 2018A gorgeous arched entry welcomes you into this pristine home in Summit Lakes loaded w/character! As you enter, you will notice the crown molding & over-sized window casings. A cozy corner fireplace in the lg living room keeps you warm & the windows allow a ton of natural light! The study w/built-ins is at the front of the house & could be a 4th bedroom! Cook for a crowd or a private night in w/ease in this open kitchen w/SS appliances & cabinets galore surrounded by granite counters! Kitchen opens to an eat-at bar & spills into the dining room. The master suite boasts vaulted ceilings & an en-suite that will spoil you w/dual sinks, jetted tub, separate shower, & huge walk-in closet! Two more beautifully finished bedrooms & another full bath accommodate your guests and family members. Step out onto your covered back patio & enter an entertainers oasis! Play volleyball in your gunnite sports pool, & cook up s'mores in the fire pit w/bench seating. Wrought iron fence opens to greenbelt!
Home Details
Home Type
- Single Family
Est. Annual Taxes
- $3,339
Year Built
- Built in 2011
Lot Details
- 9,186 Sq Ft Lot
- Interior Lot
HOA Fees
- $30 Monthly HOA Fees
Parking
- 3 Car Attached Garage
- Driveway
Home Design
- Traditional Architecture
- Brick Exterior Construction
- Slab Foundation
- Composition Roof
Interior Spaces
- 1,750 Sq Ft Home
- 1-Story Property
- Ceiling Fan
- 1 Fireplace
- Inside Utility
- Laundry Room
Kitchen
- Free-Standing Range
- Microwave
- Dishwasher
- Disposal
Flooring
- Carpet
- Tile
Bedrooms and Bathrooms
- 4 Bedrooms
- 2 Full Bathrooms
Home Security
- Home Security System
- Fire and Smoke Detector
Pool
- Concrete Pool
Utilities
- Central Heating and Cooling System
- Cable TV Available
Community Details
- Association fees include maintenance
- Mandatory home owners association
Listing and Financial Details
- Legal Lot and Block 9 / 2
Ownership History
Purchase Details
Purchase Details
Purchase Details
Home Financials for this Owner
Home Financials are based on the most recent Mortgage that was taken out on this home.Purchase Details
Home Financials for this Owner
Home Financials are based on the most recent Mortgage that was taken out on this home.Purchase Details
Home Financials for this Owner
Home Financials are based on the most recent Mortgage that was taken out on this home.Purchase Details
Purchase Details
Home Financials for this Owner
Home Financials are based on the most recent Mortgage that was taken out on this home.Similar Homes in Norman, OK
Home Values in the Area
Average Home Value in this Area
Purchase History
| Date | Buyer | Sale Price | Title Company |
|---|---|---|---|
| Brandt Burnadett | -- | None Listed On Document | |
| Brandt Burnadett | -- | None Listed On Document | |
| Brandt Steven | $220,000 | Chicago Title | |
| Starcevich Mary | $10 | -- | |
| Starcevich Mary Sue | $179,500 | None Available | |
| First Oklahoma Corporation Inc | -- | None Available | |
| First Oklahoma Construction Inc | $36,000 | None Available |
Mortgage History
| Date | Status | Borrower | Loan Amount |
|---|---|---|---|
| Previous Owner | Brandt Steven | $169,900 | |
| Previous Owner | Starcevich Mary | $100,000 | |
| Previous Owner | Starcevich Mary | -- | |
| Previous Owner | Starcevich Mary Sue | $100,000 | |
| Previous Owner | First Oklahoma Construction Inc | $152,900 |
Property History
| Date | Event | Price | Change | Sq Ft Price |
|---|---|---|---|---|
| 03/02/2018 03/02/18 | Sold | $219,900 | 0.0% | $126 / Sq Ft |
| 02/08/2018 02/08/18 | Pending | -- | -- | -- |
| 02/06/2018 02/06/18 | For Sale | $219,900 | +22.5% | $126 / Sq Ft |
| 02/07/2012 02/07/12 | Sold | $179,500 | -2.9% | $103 / Sq Ft |
| 12/16/2011 12/16/11 | Pending | -- | -- | -- |
| 11/04/2011 11/04/11 | For Sale | $184,900 | -- | $106 / Sq Ft |
Tax History Compared to Growth
Tax History
| Year | Tax Paid | Tax Assessment Tax Assessment Total Assessment is a certain percentage of the fair market value that is determined by local assessors to be the total taxable value of land and additions on the property. | Land | Improvement |
|---|---|---|---|---|
| 2024 | $3,339 | $27,881 | $5,335 | $22,546 |
| 2023 | $3,189 | $26,553 | $5,640 | $20,913 |
| 2022 | $2,912 | $25,289 | $5,371 | $19,918 |
| 2021 | $2,924 | $24,084 | $4,320 | $19,764 |
| 2020 | $2,860 | $24,084 | $4,320 | $19,764 |
| 2019 | $2,910 | $24,084 | $4,320 | $19,764 |
| 2018 | $2,705 | $24,085 | $4,320 | $19,765 |
| 2017 | $2,735 | $24,085 | $0 | $0 |
| 2016 | $2,530 | $22,004 | $4,320 | $17,684 |
| 2015 | -- | $22,369 | $4,320 | $18,049 |
| 2014 | -- | $22,369 | $4,320 | $18,049 |
Agents Affiliated with this Home
-
Kyle Davis

Seller's Agent in 2018
Kyle Davis
Keller Williams Realty Mulinix
(405) 503-6627
78 in this area
524 Total Sales
-
Angela Parker

Seller Co-Listing Agent in 2018
Angela Parker
Brick and Beam Realty
(405) 210-3186
14 in this area
218 Total Sales
-
Kye Smith
K
Buyer's Agent in 2018
Kye Smith
Kalhor Group Realty
(405) 694-1203
2 in this area
42 Total Sales
-
Mahnaz Saadat-Partou

Seller's Agent in 2012
Mahnaz Saadat-Partou
Dillard Cies Real Estate
(405) 979-7462
55 in this area
66 Total Sales
Map
Source: MLSOK
MLS Number: 806589
APN: R0160183
- 307 Horizon View Ct
- 307 Summit Bend
- 425 Summit Bend
- 608 Ridge Lake Blvd
- 100 Summit Bend
- 3129 Pescara Dr
- 3121 Pescara Dr
- 3113 Pescara Dr
- 3109 Pescara Dr
- 604 Summit Park Ct
- 3005 Summit Hill Rd
- 412 Daybreak Dr
- 3108 Pescara Dr
- 723 San Remo Way
- 2908 Evening Star Ct
- 812 Siena Springs Dr
- 2900 Summit Hollow Dr
- 2914 Summit Hollow Dr
- 2904 Misty Ridge Dr
- 2917 Kingswood Dr
- 321 Summit Crest Ln
- 401 Summit Crest Ln
- 317 Summit Crest Ln
- 405 Summit Crest Ln
- 313 Summit Crest Ln
- 400 Summit Crest Ln
- 404 Starshine Dr
- 409 Summit Crest Ln
- 320 Summit Crest Ln
- 320 Starshine Dr
- 404 Summit Crest Ln
- 408 Starshine Dr
- 316 Summit Crest Ln
- 309 Summit Crest Ln
- 316 Starshine Dr
- 413 Summit Crest Ln
- 408 Summit Crest Ln
- 412 Starshine Dr
- 312 Summit Crest Ln
- 305 Summit Crest Ln
