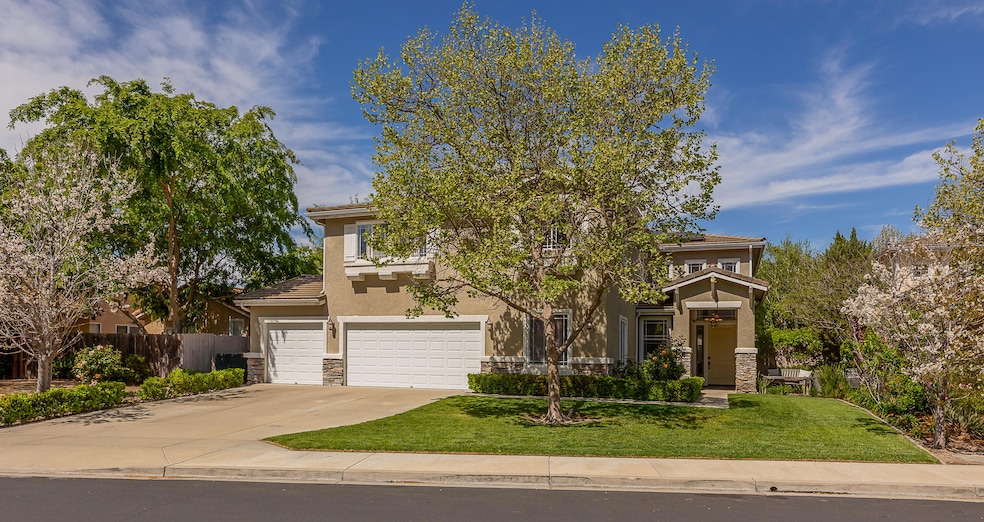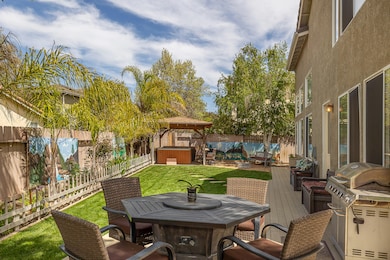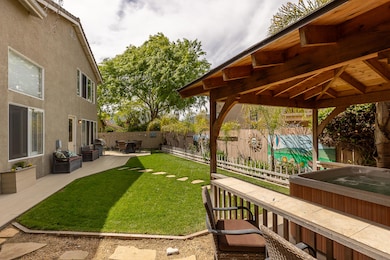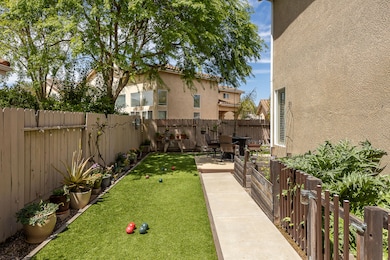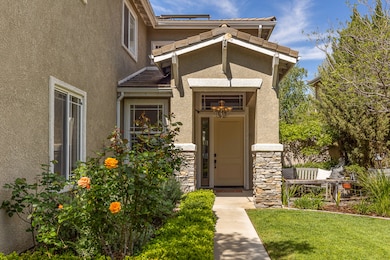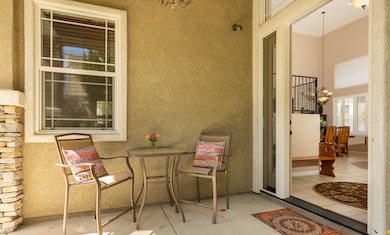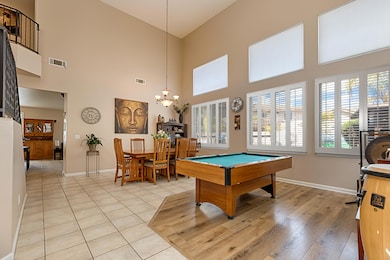
321 Sycamore Dr Buellton, CA 93427
Estimated payment $6,464/month
Highlights
- Spa
- Deck
- Main Floor Bedroom
- Jonata Middle School Rated 9+
- Property is near park, public transit, shops, and bus stop
- 4-minute walk to River View Park
About This Home
Expansive two-story residence offers 4+ bedrooms and 3 full bathrooms, perfect for families of all sizes, dual living situations or those seeking extra space for guests. Multi-purpose room, office/study and 1 full bath on the ground floor; as well as family room with wood burning fireplace that is open to the kitchen with breakfast bar and informal dining. The primary suite is upstairs off of an open sitting area and offers large windows and spacious ensuite bath with walk-in closet, dual vanities, bath and shower. The primary suite has a double door entry and privacy from the other 3 bedrooms and hall bath rounding out the upstairs. The attached 3 car garage has added shelving for storage and is accessed through the laundry room. Inviting backyard is perfect for entertaining with sunny deck, sod lawn, bocce ball court and refreshing spa under a pergola. Yard has several fruit trees--fig, plum, white nectarine, cherry, 2 grape vines & raised garden beds. This Sycamore Ranch home is a short walk to Oak Park, Oak Valley Elementary School, Jonata Middle School and close to the new Buellton Library, Meadow View Park and SY Valley Botanic Garden. Come see for yourself all that this home has to offer!
Home Details
Home Type
- Single Family
Year Built
- Built in 2003
Lot Details
- 7,405 Sq Ft Lot
- Dog Run
- Back Yard Fenced
- Level Lot
- Irrigation
- Lawn
- Property is in good condition
Parking
- Garage
Home Design
- Slab Foundation
- Tile Roof
- Stucco
Interior Spaces
- 3,061 Sq Ft Home
- 2-Story Property
- Ceiling Fan
- Double Pane Windows
- Plantation Shutters
- Blinds
- Family Room with Fireplace
- Open Floorplan
- Dining Area
- Home Office
- Tile Flooring
Kitchen
- Breakfast Bar
- Gas Range
- Dishwasher
- Disposal
Bedrooms and Bathrooms
- 4 Bedrooms
- Main Floor Bedroom
- 3 Full Bathrooms
Laundry
- Laundry Room
- Dryer
- Washer
Home Security
- Smart Thermostat
- Fire and Smoke Detector
Eco-Friendly Details
- Solar owned by a third party
Outdoor Features
- Spa
- Deck
Location
- Property is near park, public transit, shops, and bus stop
- City Lot
Utilities
- Cooling Available
- Forced Air Heating System
- Underground Utilities
- Cable TV Available
Listing and Financial Details
- Assessor Parcel Number 099-710-010
- Seller Considering Concessions
Community Details
Overview
- Sycamore Ranch Community
Recreation
- Bocce Ball Court
Map
Home Values in the Area
Average Home Value in this Area
Tax History
| Year | Tax Paid | Tax Assessment Tax Assessment Total Assessment is a certain percentage of the fair market value that is determined by local assessors to be the total taxable value of land and additions on the property. | Land | Improvement |
|---|---|---|---|---|
| 2025 | $8,634 | $819,181 | $236,756 | $582,425 |
| 2023 | $8,634 | $787,372 | $227,563 | $559,809 |
| 2022 | $8,350 | $771,934 | $223,101 | $548,833 |
| 2021 | $8,210 | $756,799 | $218,727 | $538,072 |
| 2020 | $8,111 | $749,040 | $216,485 | $532,555 |
| 2019 | $7,968 | $734,354 | $212,241 | $522,113 |
| 2018 | $7,825 | $719,956 | $208,080 | $511,876 |
| 2017 | $7,689 | $705,840 | $204,000 | $501,840 |
| 2016 | $7,398 | $692,000 | $200,000 | $492,000 |
| 2015 | $6,560 | $613,000 | $186,000 | $427,000 |
| 2014 | $6,254 | $584,000 | $177,000 | $407,000 |
Property History
| Date | Event | Price | List to Sale | Price per Sq Ft | Prior Sale |
|---|---|---|---|---|---|
| 10/01/2025 10/01/25 | Price Changed | $1,099,500 | -4.3% | $359 / Sq Ft | |
| 09/09/2025 09/09/25 | Price Changed | $1,149,500 | -4.2% | $376 / Sq Ft | |
| 07/25/2025 07/25/25 | Price Changed | $1,199,500 | -3.7% | $392 / Sq Ft | |
| 07/01/2025 07/01/25 | Price Changed | $1,245,000 | 0.0% | $407 / Sq Ft | |
| 07/01/2025 07/01/25 | For Sale | $1,245,000 | -3.9% | $407 / Sq Ft | |
| 06/23/2025 06/23/25 | Pending | -- | -- | -- | |
| 06/07/2025 06/07/25 | Off Market | $1,295,000 | -- | -- | |
| 04/14/2025 04/14/25 | For Sale | $1,295,000 | +85.3% | $423 / Sq Ft | |
| 12/29/2015 12/29/15 | Sold | $699,000 | 0.0% | $228 / Sq Ft | View Prior Sale |
| 11/15/2015 11/15/15 | Pending | -- | -- | -- | |
| 11/09/2015 11/09/15 | For Sale | $699,000 | -- | $228 / Sq Ft |
Purchase History
| Date | Type | Sale Price | Title Company |
|---|---|---|---|
| Grant Deed | $699,000 | Chicago Title Company | |
| Grant Deed | $625,500 | Chicago Title Co |
Mortgage History
| Date | Status | Loan Amount | Loan Type |
|---|---|---|---|
| Open | $636,446 | FHA | |
| Previous Owner | $500,000 | Purchase Money Mortgage |
About the Listing Agent
Michelle's Other Listings
Source: Santa Barbara Multiple Listing Service
MLS Number: 25-1447
APN: 099-710-010
- 509 Farmland Dr
- 424 Calor Dr
- 330 W Hwy 246 Unit 225
- 330 W Hwy 246 Unit 90
- 330 W Hwy 246 Unit 132
- 330 W Hwy 246 Unit 148
- 330 W Highway 246 Unit 225
- 330 W Highway 246 Unit 51
- 330 W Highway 246 Unit Spc 14
- 330 W Highway 246 Unit 17
- 80 Zaca St Unit Spc 15
- 80 Zaca St Unit 4
- 80 Zaca St Unit 26
- 80 Zaca St Unit 62
- 593 Central Ave
- 625 Central Ave Unit B
- 91 Six Flags Cir
- 1050 W Hwy 246
- 1050 W Highway 246
- 1817 Jonata Park Rd
- 334 Calor Dr
- 275 W Hwy 246 Unit 103
- 275 W Highway 246 Unit 103
- 162 Valley Station Cir
- 82-90 2nd St
- 1448 Holsted Dr
- 137 3rd St
- 530 2nd Place Unit B
- 92 Old Mission Dr
- 765 Alamo Pintado Rd
- 7261 Domingos Rd
- 1555 Dove Meadow Rd
- 2455 Lucca Ave
- 1221 N Refugio Rd
- 724 N Refugio Rd
- 1471 Calzada Ave
- 2975 Calle Bonita
- 4145 Roblar Ave
- 836 Coiner Ct
- 370 Main St
