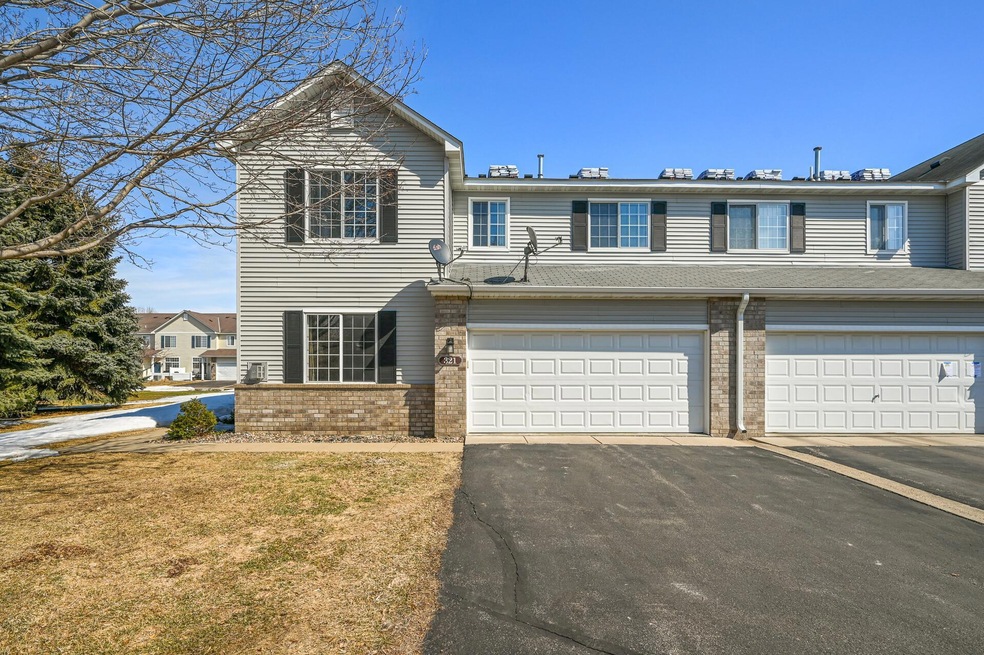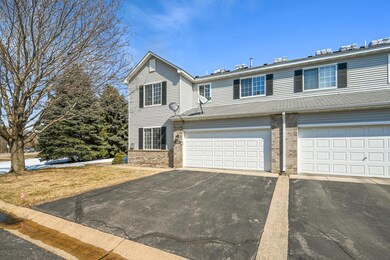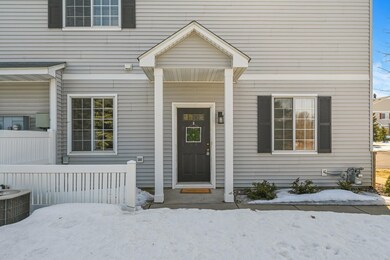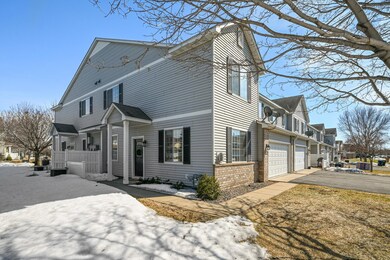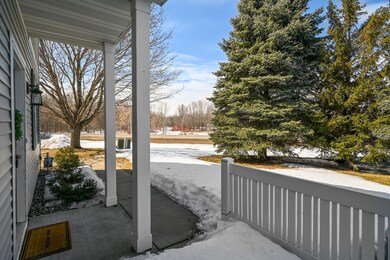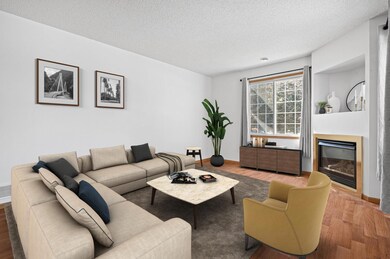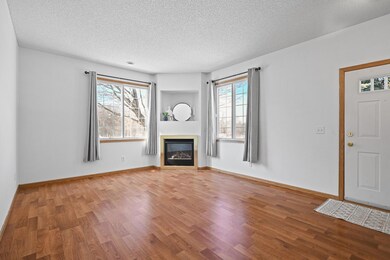
321 Tamarack Trail Unit 205 Farmington, MN 55024
Estimated Value: $258,000 - $271,000
Highlights
- Loft
- 2 Car Attached Garage
- Forced Air Heating and Cooling System
- 1 Fireplace
- Living Room
About This Home
As of May 2023WELCOME HOME to this rare END UNIT townhome located on a private road with a spacious green space with views of trees and nature PLUS guest parking nearby! New Roof this month!The main level features a desirable open concept and a gas fireplace in the living room. The spacious kitchen includes a walk in pantry and a breakfast bar plus plenty of counter space!The upstairs offers BRAND NEW CARPET, a spacious primary bedroom with a walk-in closet, primary walkthrough bathroom w/ double vanities, 2nd Bedroom, laundry room, PLUS a huge loft for an office/additional living space (or potential 3rd Bedroom)! NEW Water Heater (2023) and fresh paint. Close to restaurants, brewery and local coffee shop! Easy access to HWY 52. FHA/VA Approved. Sellers are offering a 1 Year Home Warranty! Rentals allowed. Book your showing today!
Townhouse Details
Home Type
- Townhome
Est. Annual Taxes
- $2,824
Year Built
- Built in 2001
Lot Details
- 14
HOA Fees
- $335 Monthly HOA Fees
Parking
- 2 Car Attached Garage
Interior Spaces
- 1,609 Sq Ft Home
- 2-Story Property
- 1 Fireplace
- Living Room
- Loft
Kitchen
- Range
- Dishwasher
Bedrooms and Bathrooms
- 2 Bedrooms
Laundry
- Dryer
- Washer
Utilities
- Forced Air Heating and Cooling System
Community Details
- Association fees include maintenance structure, hazard insurance, lawn care, ground maintenance, professional mgmt, trash, snow removal, water
- First Service Residential Association, Phone Number (952) 567-6810
- Tamarack Ridge Subdivision
Listing and Financial Details
- Assessor Parcel Number 147490005205
Ownership History
Purchase Details
Home Financials for this Owner
Home Financials are based on the most recent Mortgage that was taken out on this home.Purchase Details
Purchase Details
Similar Homes in Farmington, MN
Home Values in the Area
Average Home Value in this Area
Purchase History
| Date | Buyer | Sale Price | Title Company |
|---|---|---|---|
| Klinkhammer Nicole | $255,000 | -- | |
| Nguyen Loc D | $165,000 | -- | |
| Solseth Michele | $121,340 | -- |
Mortgage History
| Date | Status | Borrower | Loan Amount |
|---|---|---|---|
| Open | Klinkhammer Nicole | $250,381 | |
| Previous Owner | Nguyen Loc D | $124,000 |
Property History
| Date | Event | Price | Change | Sq Ft Price |
|---|---|---|---|---|
| 05/12/2023 05/12/23 | Sold | $255,000 | -3.8% | $158 / Sq Ft |
| 04/12/2023 04/12/23 | Pending | -- | -- | -- |
| 04/10/2023 04/10/23 | Price Changed | $265,000 | +1.5% | $165 / Sq Ft |
| 04/08/2023 04/08/23 | Price Changed | $261,000 | -0.8% | $162 / Sq Ft |
| 03/30/2023 03/30/23 | For Sale | $263,000 | -- | $163 / Sq Ft |
Tax History Compared to Growth
Tax History
| Year | Tax Paid | Tax Assessment Tax Assessment Total Assessment is a certain percentage of the fair market value that is determined by local assessors to be the total taxable value of land and additions on the property. | Land | Improvement |
|---|---|---|---|---|
| 2023 | $2,644 | $230,900 | $49,200 | $181,700 |
| 2022 | $2,824 | $231,900 | $49,100 | $182,800 |
| 2021 | $2,658 | $197,900 | $42,700 | $155,200 |
| 2020 | $2,660 | $184,700 | $40,700 | $144,000 |
| 2019 | $2,480 | $177,300 | $38,700 | $138,600 |
| 2018 | $2,310 | $162,000 | $35,900 | $126,100 |
| 2017 | $1,885 | $146,000 | $33,200 | $112,800 |
| 2016 | $1,730 | $137,600 | $31,600 | $106,000 |
| 2015 | $1,272 | $99,882 | $23,899 | $75,983 |
| 2014 | -- | $77,646 | $20,332 | $57,314 |
| 2013 | -- | $73,177 | $17,698 | $55,479 |
Agents Affiliated with this Home
-
Carissa Suddath

Seller's Agent in 2023
Carissa Suddath
eXp Realty
(952) 465-1199
11 in this area
94 Total Sales
-
Aleese Aarness

Buyer's Agent in 2023
Aleese Aarness
Keller Williams Classic Realty
(612) 743-6067
1 in this area
26 Total Sales
Map
Source: NorthstarMLS
MLS Number: 6347124
APN: 14-74900-05-205
- 485 Tamarack Trail
- 577 Tamarack Trail Unit 1303
- 21020 Chippendale Ct
- 21749 Lilac Ln
- 1251 Prairie View Trail
- 44 Willow Way
- 20176 Calgary Trail
- xxx 200th St W
- 20024 Chippendale Ave W
- 1304 Birch Ct
- 3400 200th St W
- 3305 200th St W
- 309 9th St
- 1312 Elm St
- 317 8th St
- 20105 Cabrilla Way
- 2701 213th St W
- 1104 Spruce St
- 3370 197th St W
- 1517 Spruce St
- 321 Tamarack Trail Unit 205
- 325 Tamarack Trail
- 325 Tamarack Trail Unit 204
- 424 Tamarack Trail Unit 206
- 428 Tamarack Trail
- 329 Tamarack Trail
- 329 Tamarack Trail Unit 203
- 432 Tamarack Trail Unit 208
- 335 Tamarack Trail
- 335 Tamarack Trail Unit 202
- 436 Tamarack Trail Unit 209
- 339 Tamarack Trail Unit 201
- 440 Tamarack Trail Unit 210
- 423 Tamarack Trail
- 423 Tamarack Trail Unit 301
- 415 Tamarack Trail
- 415 Tamarack Trail Unit 302
- 1675 Spruce St
- 1629 Spruce St
- 1661 Spruce St
