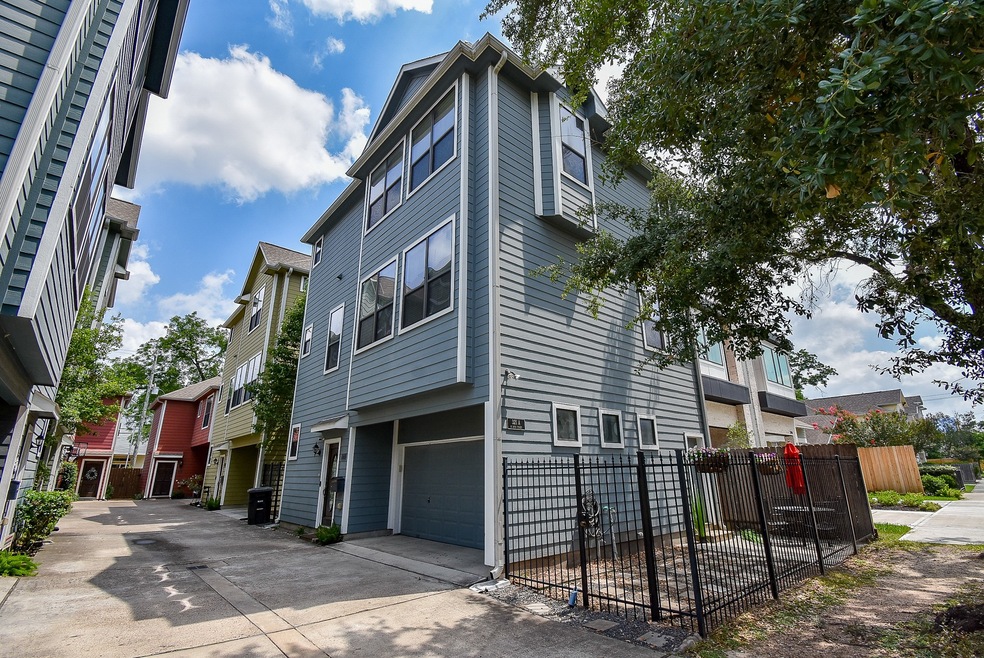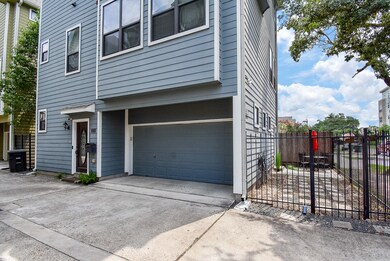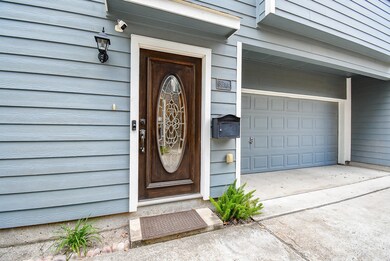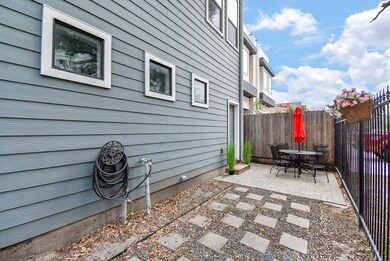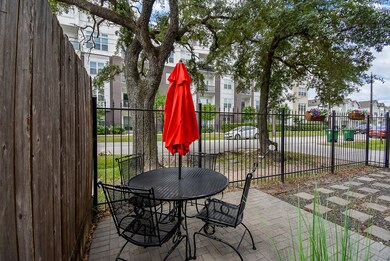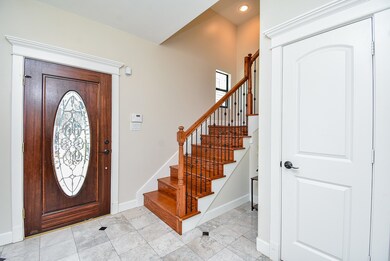
321 W 26th St Unit A Houston, TX 77008
Greater Heights NeighborhoodHighlights
- Deck
- Wood Flooring
- Granite Countertops
- Contemporary Architecture
- High Ceiling
- Breakfast Room
About This Home
As of July 2025Welcome HOME to 321 W. 26th St., #A. This gorgeous 3 story, 3 bedroom, 3.5 bath home sits on an oversized, end unit lot with an outside area perfect for enjoying your morning coffee or evening cocktail. Elegant foyer with 1st floor private bedroom w/en-suite bath and huge under staircase storage space. The second floor is an entertainers paradise as the kitchen is located centrally in the heart of the the living area and dining room. The third floor offers an additional bedroom w/en suite bath plus an oversized primary suite with a charming spa like bath. This home has all the amenities you seek including wood floors, oversized bedrooms with en-suite baths, stainless steel appliances, light and bright open concept living space. Conveniently located near the historic downtown Heights, 2 blocks from the Houston Heights Hike & Bike trail and just a few blocks from shopping and restaurants. No HOA fees.
Last Agent to Sell the Property
Origin Realty Group License #0550072 Listed on: 05/30/2025
Home Details
Home Type
- Single Family
Est. Annual Taxes
- $10,075
Year Built
- Built in 2011
Lot Details
- 1,650 Sq Ft Lot
- Fenced Yard
- Partially Fenced Property
- Side Yard
Parking
- 2 Car Attached Garage
- Garage Door Opener
Home Design
- Contemporary Architecture
- Split Level Home
- Slab Foundation
- Composition Roof
- Cement Siding
Interior Spaces
- 1,974 Sq Ft Home
- 3-Story Property
- Crown Molding
- High Ceiling
- Ceiling Fan
- Formal Entry
- Family Room Off Kitchen
- Living Room
- Breakfast Room
- Dining Room
- Open Floorplan
- Utility Room
- Washer
Kitchen
- Breakfast Bar
- <<microwave>>
- Dishwasher
- Granite Countertops
- Disposal
Flooring
- Wood
- Carpet
Bedrooms and Bathrooms
- 3 Bedrooms
- En-Suite Primary Bedroom
- Double Vanity
- Single Vanity
- Soaking Tub
- <<tubWithShowerToken>>
- Separate Shower
Home Security
- Prewired Security
- Fire and Smoke Detector
Eco-Friendly Details
- Energy-Efficient Thermostat
- Ventilation
Outdoor Features
- Deck
- Patio
Schools
- Helms Elementary School
- Hamilton Middle School
- Heights High School
Utilities
- Central Heating and Cooling System
- Heating System Uses Gas
- Programmable Thermostat
Community Details
- West 26Th Street Twnhms Subdivision
Listing and Financial Details
- Seller Concessions Offered
Ownership History
Purchase Details
Home Financials for this Owner
Home Financials are based on the most recent Mortgage that was taken out on this home.Purchase Details
Home Financials for this Owner
Home Financials are based on the most recent Mortgage that was taken out on this home.Purchase Details
Home Financials for this Owner
Home Financials are based on the most recent Mortgage that was taken out on this home.Similar Homes in Houston, TX
Home Values in the Area
Average Home Value in this Area
Purchase History
| Date | Type | Sale Price | Title Company |
|---|---|---|---|
| Deed | -- | Capital Title | |
| Vendors Lien | -- | Alamo Title Co | |
| Vendors Lien | -- | None Available |
Mortgage History
| Date | Status | Loan Amount | Loan Type |
|---|---|---|---|
| Open | $315,000 | Balloon | |
| Previous Owner | $281,500 | New Conventional | |
| Previous Owner | $229,900 | New Conventional |
Property History
| Date | Event | Price | Change | Sq Ft Price |
|---|---|---|---|---|
| 07/11/2025 07/11/25 | Sold | -- | -- | -- |
| 06/04/2025 06/04/25 | Pending | -- | -- | -- |
| 05/30/2025 05/30/25 | For Sale | $454,900 | +15.2% | $230 / Sq Ft |
| 04/28/2022 04/28/22 | Sold | -- | -- | -- |
| 04/04/2022 04/04/22 | Pending | -- | -- | -- |
| 03/29/2022 03/29/22 | For Sale | $395,000 | -- | $200 / Sq Ft |
Tax History Compared to Growth
Tax History
| Year | Tax Paid | Tax Assessment Tax Assessment Total Assessment is a certain percentage of the fair market value that is determined by local assessors to be the total taxable value of land and additions on the property. | Land | Improvement |
|---|---|---|---|---|
| 2024 | $10,075 | $481,520 | $123,750 | $357,770 |
| 2023 | $10,075 | $475,340 | $123,750 | $351,590 |
| 2022 | $7,802 | $433,383 | $110,550 | $322,833 |
| 2021 | $7,508 | $322,133 | $103,950 | $218,183 |
| 2020 | $8,329 | $343,945 | $99,000 | $244,945 |
| 2019 | $8,224 | $325,000 | $82,500 | $242,500 |
| 2018 | $6,215 | $324,042 | $74,250 | $249,792 |
| 2017 | $8,194 | $324,042 | $74,250 | $249,792 |
| 2016 | $8,901 | $352,000 | $89,843 | $262,157 |
| 2015 | $5,323 | $352,000 | $89,843 | $262,157 |
| 2014 | $5,323 | $346,966 | $79,860 | $267,106 |
Agents Affiliated with this Home
-
Pamela Post

Seller's Agent in 2025
Pamela Post
Origin Realty Group
(832) 439-5273
2 in this area
77 Total Sales
-
Juston Braden
J
Buyer's Agent in 2025
Juston Braden
Compass RE Texas, LLC - The Heights
(832) 962-4700
6 in this area
44 Total Sales
-
Sady Mayfield

Buyer Co-Listing Agent in 2025
Sady Mayfield
Compass RE Texas, LLC - The Heights
(832) 339-2097
7 Total Sales
-
Kathryn Robinson

Seller's Agent in 2022
Kathryn Robinson
Compass RE Texas, LLC - Houston
(404) 915-6282
5 in this area
149 Total Sales
-
Alicia Jammer
A
Seller Co-Listing Agent in 2022
Alicia Jammer
Compass RE Texas, LLC - Houston
(281) 636-5112
1 in this area
100 Total Sales
Map
Source: Houston Association of REALTORS®
MLS Number: 68763343
APN: 1327060010006
- 358 W 26th St
- 344 W 27th St
- 324 W 27th St
- 428 W 26th St
- 326 W 28th St
- 429 W 26th St Unit E
- 231 W 26th St
- 437 W 27th St
- 239 W 27th St
- 326 W 24th St
- 2317 Ashland St
- 412 W 24th St
- 519 W 27th St
- 221 W 25th St Unit A
- 506 W 26th St
- 339 W 23rd St Unit A
- 323 W 23rd St
- 325 W 23rd St
- 415 W 23rd St
- 202 W 27th St
