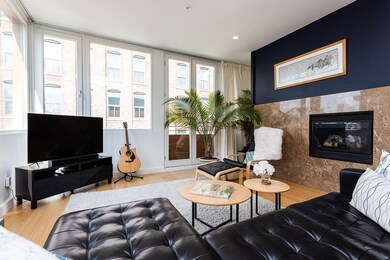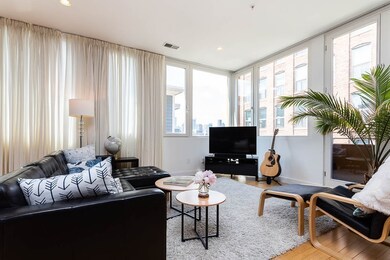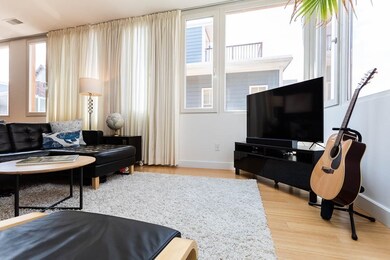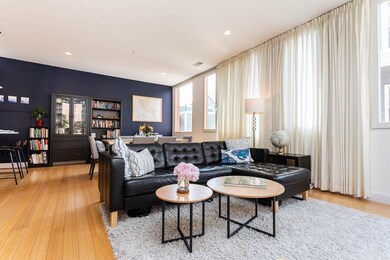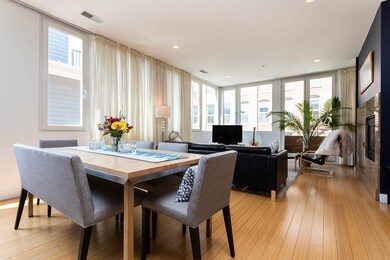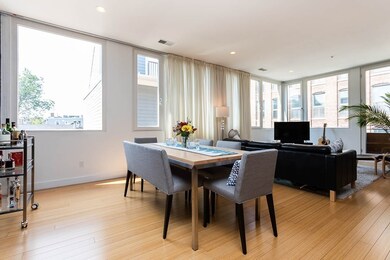
321 W 2nd St Unit 11 Boston, MA 02127
South Boston NeighborhoodHighlights
- Bamboo Flooring
- Forced Air Heating and Cooling System
- 2-minute walk to Buckley Playground
- Intercom
- High Speed Internet
About This Home
As of February 2021Sunny corner unit Condo located in South Boston. This luxurious contemporary unit has a great open concept and features a beautiful kitchen with Caesarstone quartz countertops, stainless appliances, (new Samsung Refrigerator & Fischer Paykel oven) & a large island with sink. A dining area and living area that features a gas fireplace with marble surround and French doors leading to a Juliet balcony with views of the Boston skyline. Offering a primary suite with walk-in closet and large bath with walk-in shower and separate Jacuzzi tub. This unit has it all including bamboo flooring, high ceilings, central air, Nest thermostat, custom curtains, in-unit washer/dryer, and 2 deeded (heated) garage parking spaces. A well-run complex with a professional management company. All that Boston living has to offer! Loco, Capo, Lincoln Tavern & Foodies & quick access to the Broadway Station, Downtown, The Seaport, Logan, & route 93. Don't let your clients miss this one!
Property Details
Home Type
- Condominium
Est. Annual Taxes
- $10,359
Year Built
- Built in 2006
Lot Details
- Year Round Access
HOA Fees
- $508 per month
Parking
- 2 Car Garage
Interior Spaces
- Sheet Rock Walls or Ceilings
- Bamboo Flooring
- Intercom
Kitchen
- Range<<rangeHoodToken>>
- Freezer
- Dishwasher
- Disposal
Laundry
- Laundry in unit
- Dryer
- Washer
Schools
- S. Boston High School
Utilities
- Forced Air Heating and Cooling System
- Natural Gas Water Heater
- High Speed Internet
- Cable TV Available
Community Details
- Pets Allowed
Listing and Financial Details
- Assessor Parcel Number W:06 P:01690 S:032
Ownership History
Purchase Details
Home Financials for this Owner
Home Financials are based on the most recent Mortgage that was taken out on this home.Purchase Details
Home Financials for this Owner
Home Financials are based on the most recent Mortgage that was taken out on this home.Purchase Details
Home Financials for this Owner
Home Financials are based on the most recent Mortgage that was taken out on this home.Purchase Details
Home Financials for this Owner
Home Financials are based on the most recent Mortgage that was taken out on this home.Similar Homes in the area
Home Values in the Area
Average Home Value in this Area
Purchase History
| Date | Type | Sale Price | Title Company |
|---|---|---|---|
| Quit Claim Deed | -- | None Available | |
| Not Resolvable | $830,000 | None Available | |
| Not Resolvable | $745,000 | -- | |
| Deed | $539,000 | -- |
Mortgage History
| Date | Status | Loan Amount | Loan Type |
|---|---|---|---|
| Open | $550,000 | Purchase Money Mortgage | |
| Previous Owner | $100,000 | Stand Alone Refi Refinance Of Original Loan | |
| Previous Owner | $490,300 | Stand Alone Refi Refinance Of Original Loan | |
| Previous Owner | $75,000 | Unknown | |
| Previous Owner | $523,000 | Stand Alone Refi Refinance Of Original Loan | |
| Previous Owner | $523,250 | Unknown | |
| Previous Owner | $72,750 | Credit Line Revolving | |
| Previous Owner | $392,000 | Adjustable Rate Mortgage/ARM | |
| Previous Owner | $402,000 | No Value Available | |
| Previous Owner | $402,400 | Purchase Money Mortgage |
Property History
| Date | Event | Price | Change | Sq Ft Price |
|---|---|---|---|---|
| 02/26/2021 02/26/21 | Sold | $835,000 | -1.6% | $672 / Sq Ft |
| 01/14/2021 01/14/21 | Pending | -- | -- | -- |
| 12/07/2020 12/07/20 | Price Changed | $849,000 | -1.8% | $684 / Sq Ft |
| 10/12/2020 10/12/20 | Price Changed | $864,500 | -3.4% | $696 / Sq Ft |
| 09/15/2020 09/15/20 | For Sale | $894,500 | +7.1% | $720 / Sq Ft |
| 07/24/2020 07/24/20 | Off Market | $835,000 | -- | -- |
| 07/14/2020 07/14/20 | Price Changed | $894,500 | -2.2% | $720 / Sq Ft |
| 07/07/2020 07/07/20 | For Sale | $914,500 | +22.8% | $736 / Sq Ft |
| 06/21/2016 06/21/16 | Sold | $745,000 | +11.4% | $600 / Sq Ft |
| 04/29/2016 04/29/16 | Pending | -- | -- | -- |
| 04/27/2016 04/27/16 | For Sale | $669,000 | 0.0% | $539 / Sq Ft |
| 09/18/2014 09/18/14 | Rented | $3,200 | -3.0% | -- |
| 09/18/2014 09/18/14 | For Rent | $3,300 | -- | -- |
Tax History Compared to Growth
Tax History
| Year | Tax Paid | Tax Assessment Tax Assessment Total Assessment is a certain percentage of the fair market value that is determined by local assessors to be the total taxable value of land and additions on the property. | Land | Improvement |
|---|---|---|---|---|
| 2025 | $10,359 | $894,600 | $0 | $894,600 |
| 2024 | $9,216 | $845,500 | $0 | $845,500 |
| 2023 | $8,814 | $820,700 | $0 | $820,700 |
| 2022 | $8,669 | $796,800 | $0 | $796,800 |
| 2021 | $9,175 | $859,900 | $0 | $859,900 |
| 2020 | $8,681 | $822,100 | $0 | $822,100 |
| 2019 | $8,024 | $761,300 | $0 | $761,300 |
| 2018 | $7,527 | $718,200 | $0 | $718,200 |
| 2017 | $7,042 | $665,000 | $0 | $665,000 |
| 2016 | $7,026 | $638,700 | $0 | $638,700 |
| 2015 | $6,820 | $563,200 | $0 | $563,200 |
| 2014 | $6,324 | $502,700 | $0 | $502,700 |
Agents Affiliated with this Home
-
Michael Lyons

Seller's Agent in 2021
Michael Lyons
Compass
(617) 901-4500
2 in this area
20 Total Sales
-
Scott Farrell & Partners
S
Buyer's Agent in 2021
Scott Farrell & Partners
Compass
(617) 206-3333
15 in this area
198 Total Sales
-
Henry Pizzo

Seller's Agent in 2016
Henry Pizzo
Aluxety
(978) 317-6139
150 Total Sales
-
Sara Dillan
S
Buyer's Agent in 2016
Sara Dillan
Compass
(617) 752-1314
1 in this area
3 Total Sales
-
Kyle Cabral

Seller's Agent in 2014
Kyle Cabral
Southpaw Residential
(617) 480-3498
14 Total Sales
-
Marc Roostaie

Buyer's Agent in 2014
Marc Roostaie
Marc Roos Realty
(617) 590-6507
7 Total Sales
Map
Source: MLS Property Information Network (MLS PIN)
MLS Number: 72685945
APN: SBOS-000000-000006-001690-000032
- 335-337 W 2nd St Unit 2
- 320 W 2nd St Unit 403
- 340 W 2nd St Unit 19
- 340 W 2nd St Unit 17
- 340 W 2nd St Unit 23
- 340 W 2nd St
- 253 W 3rd St
- 253 W 3rd St Unit 253
- 251 W 3rd St Unit 3
- 360 W 2nd St Unit 6
- 360 W 2nd St Unit 11
- 291 W 3rd St Unit 2
- 366 W Broadway Unit 5
- 392 W 2nd St
- 293 D St Unit 2
- 420 W Broadway Unit 409
- 420 W Broadway Unit 604
- 345 D St Unit 11
- 377 W 1st St Unit 9
- 3 Pulaski Ave

