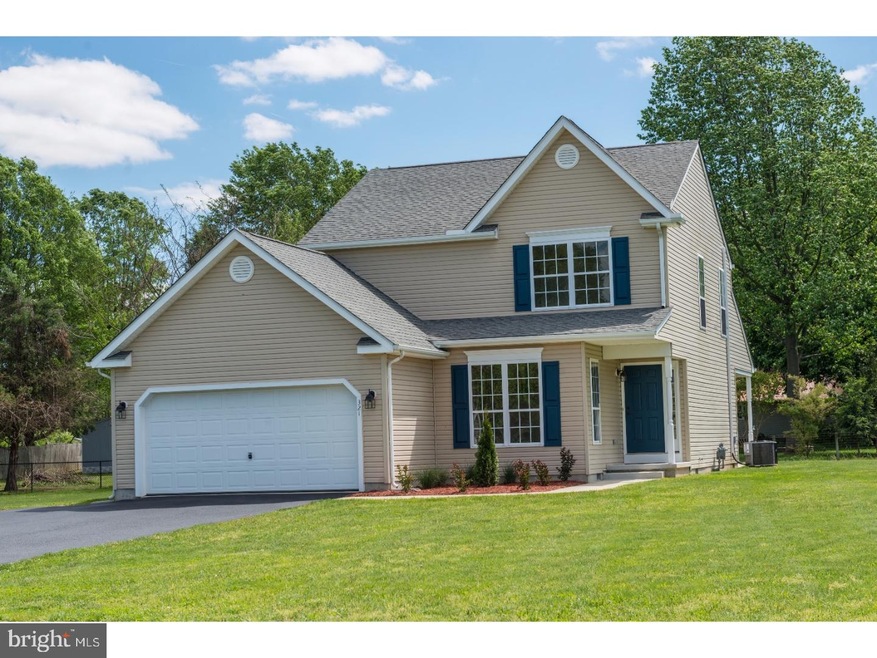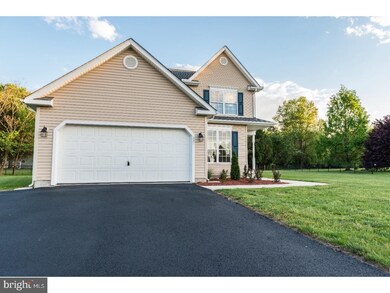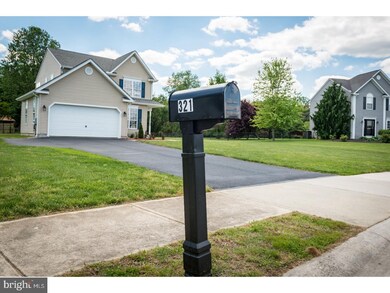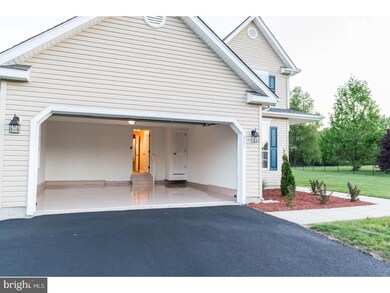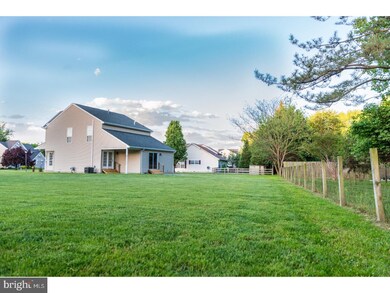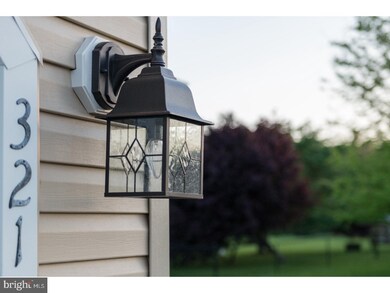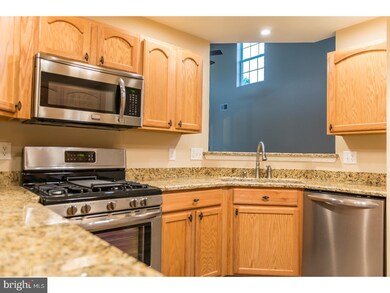
Highlights
- 0.53 Acre Lot
- Contemporary Architecture
- No HOA
- Caesar Rodney High School Rated A-
- Wood Flooring
- Patio
About This Home
As of July 2017WOW! What a find! Your search is over! COMPLETELY REMODELED home on HUGE lot in desirable CR School District. Everything has been redone. First floor master bedroom includes large walk-in closet and sliding patio doors leading to nice paver patio. Master bathroom includes another closet for even more storage! Gourmet kitchen with Granite Countertops and High-End stainless appliances. Wood Plank Floors, Stainmaster Carpeting, New LED lighting throughout. Check out the cool loft on the second floor good for playroom, den, or office. 3 remodeled bathrooms. Large 2-car garage with commercial epoxy floor finish. Freshly landscaped. Driveway freshly sealed and coated. This home needs nothing but a new owner. Very desirable neighborhood. LOCATION is perfect. Close to everything. Put this on your tour today. Won't last long, Priced to sell fast! One year home warranty included! USDA eligible!
Last Agent to Sell the Property
Jimmy Olson Realty License #RB-0031388 Listed on: 05/02/2017
Home Details
Home Type
- Single Family
Est. Annual Taxes
- $1,907
Year Built
- Built in 2004
Lot Details
- 0.53 Acre Lot
- Lot Dimensions are 89x206
Home Design
- Contemporary Architecture
- Shingle Roof
- Aluminum Siding
Interior Spaces
- 2,092 Sq Ft Home
- Property has 2 Levels
- Living Room
- Dining Room
- Laundry on main level
Kitchen
- Built-In Range
- Dishwasher
- Disposal
Flooring
- Wood
- Wall to Wall Carpet
Bedrooms and Bathrooms
- 3 Bedrooms
- En-Suite Primary Bedroom
Parking
- 2 Open Parking Spaces
- 4 Parking Spaces
Outdoor Features
- Patio
Schools
- W.B. Simpson Elementary School
- Caesar Rodney High School
Utilities
- Central Air
- Heating System Uses Gas
- Natural Gas Water Heater
Community Details
- No Home Owners Association
- Tamarac Subdivision
Listing and Financial Details
- Tax Lot 6100-000
- Assessor Parcel Number NM-02-10305-02-6100-000
Ownership History
Purchase Details
Home Financials for this Owner
Home Financials are based on the most recent Mortgage that was taken out on this home.Purchase Details
Home Financials for this Owner
Home Financials are based on the most recent Mortgage that was taken out on this home.Purchase Details
Purchase Details
Home Financials for this Owner
Home Financials are based on the most recent Mortgage that was taken out on this home.Similar Homes in Dover, DE
Home Values in the Area
Average Home Value in this Area
Purchase History
| Date | Type | Sale Price | Title Company |
|---|---|---|---|
| Deed | $230,000 | None Available | |
| Deed | $136,111 | Advantage Title Co | |
| Deed In Lieu Of Foreclosure | -- | None Available | |
| Deed | $7,437 | None Available |
Mortgage History
| Date | Status | Loan Amount | Loan Type |
|---|---|---|---|
| Open | $225,834 | FHA | |
| Previous Owner | $264,516 | VA | |
| Previous Owner | $256,928 | VA | |
| Previous Owner | $253,229 | VA | |
| Previous Owner | $20,000 | Credit Line Revolving |
Property History
| Date | Event | Price | Change | Sq Ft Price |
|---|---|---|---|---|
| 07/07/2017 07/07/17 | Sold | $230,000 | +2.2% | $110 / Sq Ft |
| 05/12/2017 05/12/17 | Pending | -- | -- | -- |
| 05/09/2017 05/09/17 | Price Changed | $225,000 | -5.3% | $108 / Sq Ft |
| 05/02/2017 05/02/17 | For Sale | $237,500 | +74.5% | $114 / Sq Ft |
| 02/17/2017 02/17/17 | Sold | $136,111 | -24.3% | $65 / Sq Ft |
| 01/20/2017 01/20/17 | For Sale | $179,900 | +32.2% | $86 / Sq Ft |
| 01/18/2017 01/18/17 | Off Market | $136,111 | -- | -- |
| 01/18/2017 01/18/17 | Pending | -- | -- | -- |
| 11/08/2016 11/08/16 | Price Changed | $179,900 | -8.1% | $86 / Sq Ft |
| 11/01/2016 11/01/16 | Price Changed | $195,700 | -4.0% | $94 / Sq Ft |
| 10/17/2016 10/17/16 | For Sale | $203,940 | +307.9% | $97 / Sq Ft |
| 08/08/2016 08/08/16 | Sold | $50,000 | 0.0% | $25 / Sq Ft |
| 07/26/2016 07/26/16 | Pending | -- | -- | -- |
| 07/26/2016 07/26/16 | For Sale | $50,000 | -- | $25 / Sq Ft |
Tax History Compared to Growth
Tax History
| Year | Tax Paid | Tax Assessment Tax Assessment Total Assessment is a certain percentage of the fair market value that is determined by local assessors to be the total taxable value of land and additions on the property. | Land | Improvement |
|---|---|---|---|---|
| 2024 | $1,427 | $355,100 | $91,300 | $263,800 |
| 2023 | $1,406 | $54,700 | $6,900 | $47,800 |
| 2022 | $1,329 | $54,700 | $6,900 | $47,800 |
| 2021 | $1,318 | $54,700 | $6,900 | $47,800 |
| 2020 | $1,296 | $54,700 | $6,900 | $47,800 |
| 2019 | $1,245 | $54,700 | $6,900 | $47,800 |
| 2018 | $1,208 | $55,000 | $6,900 | $48,100 |
| 2017 | $1,174 | $55,000 | $0 | $0 |
| 2016 | $1,126 | $55,000 | $0 | $0 |
| 2015 | $940 | $55,000 | $0 | $0 |
| 2014 | $938 | $55,000 | $0 | $0 |
Agents Affiliated with this Home
-

Seller's Agent in 2017
James Olson
Jimmy Olson Realty
(302) 670-2300
26 Total Sales
-

Seller's Agent in 2017
Mark Levering
Patterson Schwartz
(302) 545-2787
6 in this area
112 Total Sales
-
C
Buyer's Agent in 2017
Colby Mullens
Long & Foster
27 Total Sales
-
d
Buyer's Agent in 2017
datacorrect BrightMLS
Non Subscribing Office
-

Seller's Agent in 2016
Audrey Brodie
First Class Properties
(302) 331-1043
10 in this area
149 Total Sales
Map
Source: Bright MLS
MLS Number: 1000056984
APN: 7-02-10305-02-6100-000
- 10 Newark Cir
- 29 E Inner Cir
- 0 Bison Rd
- 104 Lake Front Dr
- 50 Nanticoke Dr
- 46 Wild Meadow Ln
- 20 Coomb Ln
- 243 Winterhaven Dr
- 108 Lochmeath Way
- 55 N Knight Ln
- 113 Dyer Dr
- 45 Quigley Ct
- 32 Aaron Ln Unit 3
- 101 Dyer Dr
- 11 Stayton Ln Unit 224
- 42 Freeborn Ln
- 54 Whitaker Way Unit 173
- 205 Tidbury Crossing
- 3182 Upper King Rd
- 17 Corinthian Ct
