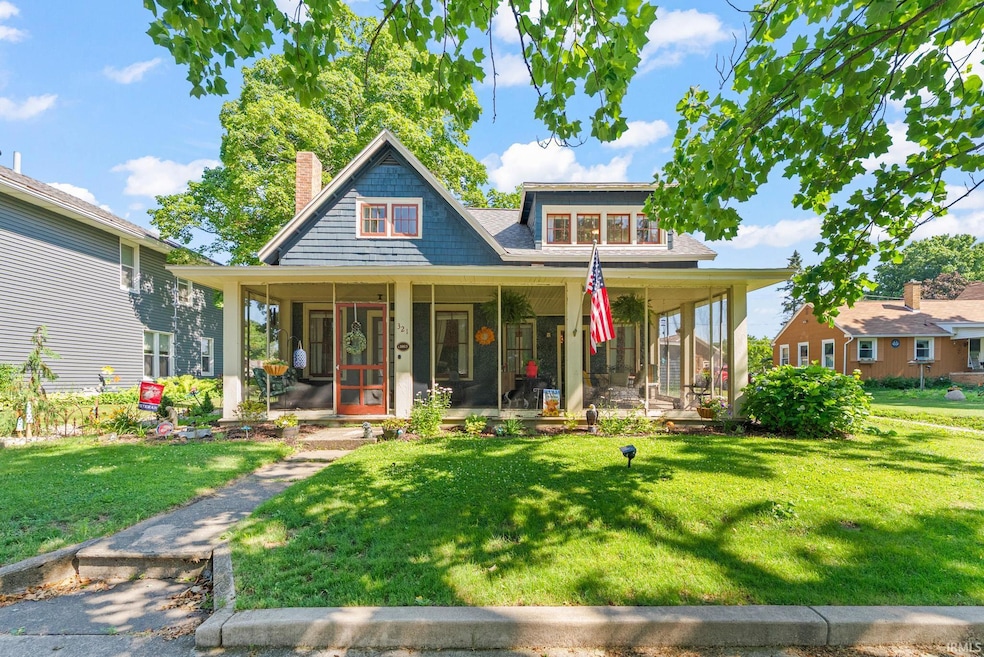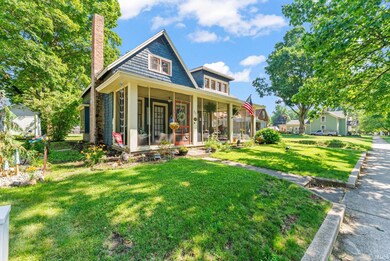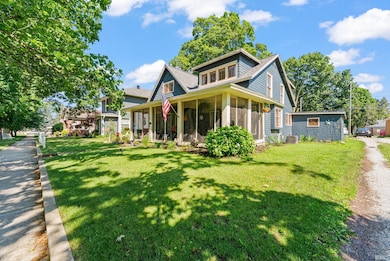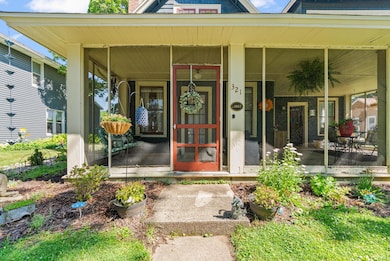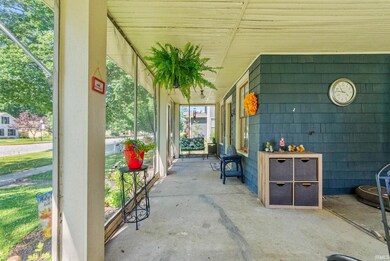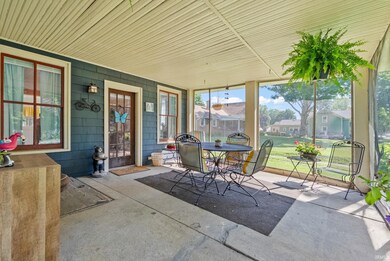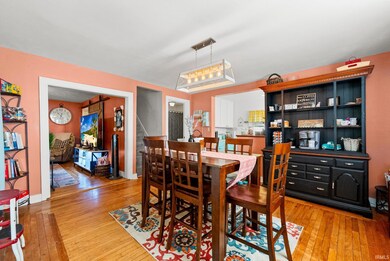
321 W Michigan St New Carlisle, IN 46552
Estimated payment $1,383/month
Highlights
- Wood Flooring
- Solid Surface Countertops
- Community Fire Pit
- Corner Lot
- Screened Porch
- 1 Car Attached Garage
About This Home
Welcome to 321 W Michigan Street, a charming 1864 historic gem nestled in the heart of New Carlisle’s coveted Historic District—recognized for its preservation of 19th-century architectural integrity This beautifully maintained homes offers 4 spacious bedrooms and 11⁄2 baths. Step inside to discover stunning hardwood floors and a cozy wood-burning fireplace—ideal for gathering with loved ones on crisp evenings. The first-floor layout includes a convenient laundry area and plenty of storage, enhancing everyday functionality. Mornings are best enjoyed on your screened-in front porch—perfect for sipping coffee, reading the paper, or watching local parades float by. Outside, a fire pit beckons for warm gatherings under the stars. Park access is a breeze, with a community park just across the street and the public library and elementary school within walking distance. Families will appreciate being part of the highly regarded New Prairie United School Corporation. The home has seen thoughtful updates in recent years, including electrical, plumbing, and HVAC improvements (2012), plus a new roof installed in 2019. Make this home yours today!
Listing Agent
Keller Williams Thrive South Brokerage Email: carolyncrooks1@gmail.com Listed on: 06/28/2025

Home Details
Home Type
- Single Family
Est. Annual Taxes
- $1,993
Year Built
- Built in 1864
Lot Details
- 6,534 Sq Ft Lot
- Lot Dimensions are 50 x 130
- Corner Lot
- Level Lot
- Historic Home
Parking
- 1 Car Attached Garage
- Gravel Driveway
Home Design
- Poured Concrete
- Shingle Roof
- Asphalt Roof
- Wood Siding
Interior Spaces
- 1.5-Story Property
- Built-in Bookshelves
- Woodwork
- Wood Burning Fireplace
- Screened Porch
Kitchen
- Gas Oven or Range
- Solid Surface Countertops
Flooring
- Wood
- Carpet
- Tile
Bedrooms and Bathrooms
- 4 Bedrooms
- Bathtub with Shower
Laundry
- Laundry on main level
- Washer and Gas Dryer Hookup
Partially Finished Basement
- Exterior Basement Entry
- Block Basement Construction
- Crawl Space
Schools
- Olive Twp Elementary School
- New Prairie Middle School
- New Prairie High School
Utilities
- Forced Air Heating and Cooling System
- Heating System Uses Gas
Additional Features
- Patio
- Suburban Location
Community Details
- Community Fire Pit
Listing and Financial Details
- Assessor Parcel Number 71-01-34-205-017.000-018
Map
Home Values in the Area
Average Home Value in this Area
Tax History
| Year | Tax Paid | Tax Assessment Tax Assessment Total Assessment is a certain percentage of the fair market value that is determined by local assessors to be the total taxable value of land and additions on the property. | Land | Improvement |
|---|---|---|---|---|
| 2024 | $1,663 | $172,700 | $27,100 | $145,600 |
| 2023 | $1,646 | $154,900 | $27,100 | $127,800 |
| 2022 | $1,646 | $154,900 | $27,100 | $127,800 |
| 2021 | $1,368 | $124,800 | $7,700 | $117,100 |
| 2020 | $1,286 | $113,100 | $7,000 | $106,100 |
| 2019 | $717 | $69,900 | $5,100 | $64,800 |
| 2018 | $601 | $70,100 | $5,100 | $65,000 |
| 2017 | $546 | $60,200 | $4,000 | $56,200 |
| 2016 | $626 | $60,200 | $4,000 | $56,200 |
| 2014 | $457 | $59,300 | $4,000 | $55,300 |
Property History
| Date | Event | Price | Change | Sq Ft Price |
|---|---|---|---|---|
| 06/30/2025 06/30/25 | Pending | -- | -- | -- |
| 06/28/2025 06/28/25 | For Sale | $219,900 | +24.6% | $126 / Sq Ft |
| 12/01/2022 12/01/22 | Sold | $176,500 | 0.0% | $136 / Sq Ft |
| 12/01/2022 12/01/22 | Sold | $176,500 | +3.9% | $136 / Sq Ft |
| 10/25/2022 10/25/22 | Pending | -- | -- | -- |
| 10/18/2022 10/18/22 | Price Changed | $169,900 | -5.6% | $131 / Sq Ft |
| 09/29/2022 09/29/22 | For Sale | $179,900 | -5.3% | $139 / Sq Ft |
| 09/12/2022 09/12/22 | For Sale | $189,900 | +46.2% | $147 / Sq Ft |
| 04/05/2019 04/05/19 | Sold | $129,900 | 0.0% | $100 / Sq Ft |
| 02/28/2019 02/28/19 | Pending | -- | -- | -- |
| 02/26/2019 02/26/19 | For Sale | $129,900 | +44.3% | $100 / Sq Ft |
| 06/27/2012 06/27/12 | Sold | $90,000 | -30.2% | $69 / Sq Ft |
| 06/15/2012 06/15/12 | Pending | -- | -- | -- |
| 04/17/2012 04/17/12 | For Sale | $129,000 | -- | $100 / Sq Ft |
Purchase History
| Date | Type | Sale Price | Title Company |
|---|---|---|---|
| Warranty Deed | -- | -- | |
| Warranty Deed | -- | None Available | |
| Warranty Deed | -- | None Available | |
| Corporate Deed | -- | Meridian Title Corp | |
| Warranty Deed | -- | Metropolitan Title In Llc | |
| Quit Claim Deed | -- | None Available | |
| Quit Claim Deed | -- | None Available |
Mortgage History
| Date | Status | Loan Amount | Loan Type |
|---|---|---|---|
| Open | $176,500 | VA | |
| Previous Owner | $94,827 | New Conventional | |
| Previous Owner | $94,827 | New Conventional |
About the Listing Agent

One would be hard-pressed to find a Realtor with more determination, work-ethic, and tenacity than that of Carolyn Crooks! Carolyn is no stranger to a move during a life-altering moment, and she doesn't take this responsibility lightly. Having made several big moves herself, from Toronto, Ontario, Canada to Northern Indiana - Carolyn genuinely cares and is a fierce advocate for her clients in this competitive market. Going the extra-mile is simply just how Carolyn is wired... and she has the
Carolyn's Other Listings
Source: Indiana Regional MLS
MLS Number: 202524942
APN: 71-01-34-205-017.000-018
- 414 W Michigan St
- 701 Thunderbird Dr
- 121 W Front St
- 750 W Michigan St
- 410 S Filbert St
- 415 Filbert St
- 312 Tiger Ct Unit 8
- 508 S Filbert St
- 55330 Timothy Rd
- 312 W Rigg St
- 55420 County Line Rd
- 305 Hilltop Ct
- 305 Hill Top Ct
- 54760 County Line Rd
- 542 E Michigan St
- 116 Lavender Ct
- 8622 E 700 N
- 0 Wintergreen Rd
- 612 E Dunn Rd
- 33811 Ferncrest Ct
