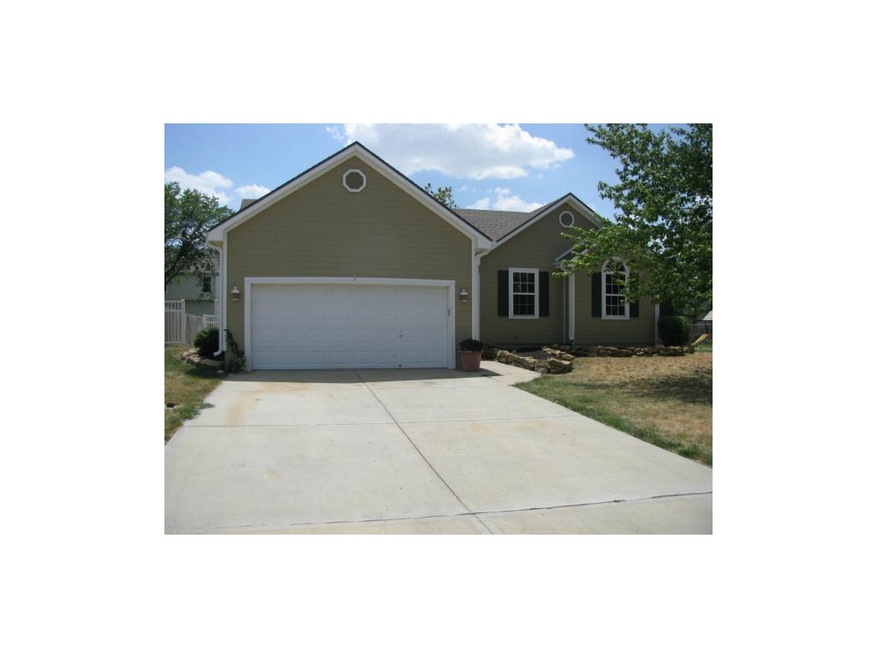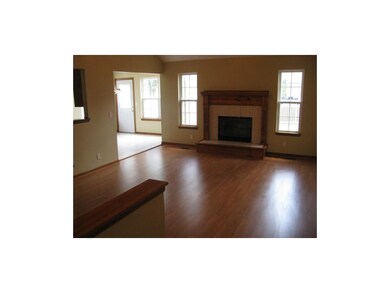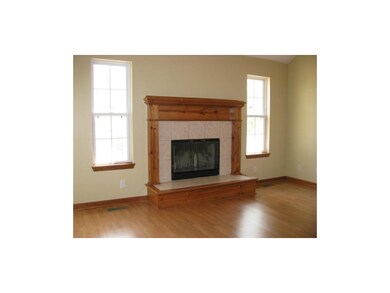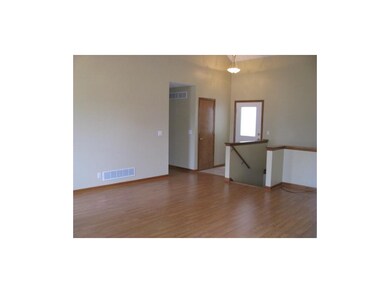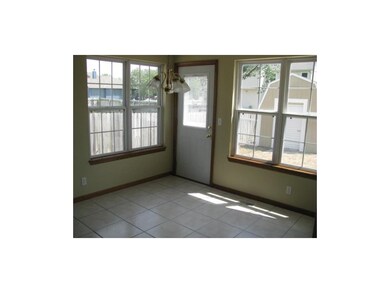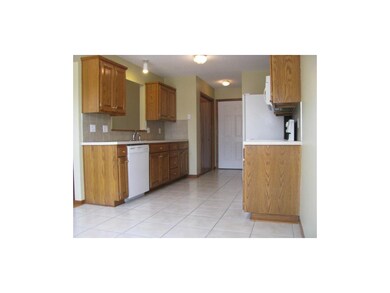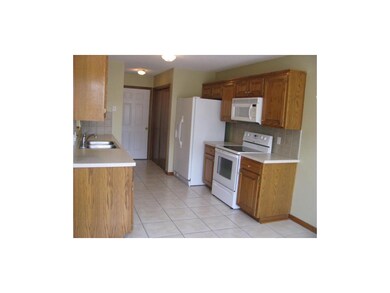
321 W Mockingbird St Gardner, KS 66030
Gardner-Edgerton NeighborhoodHighlights
- Vaulted Ceiling
- Granite Countertops
- Thermal Windows
- Ranch Style House
- Breakfast Room
- Skylights
About This Home
As of July 2025Move In Ready! Freshly Painted Interior, Walls, Ceilings & Trim! Exterior Repainted Last Yr. & Vinyl Fascia & Soffit Added Prior To New Gutters & New Roof!! Great Ranch Plan w/ Nicely Finished Basement Human-Cave Wired For Surround Sound & Includes Built-In Entertainment Center, 4th Bdrm w/ Egress, 3rd Full Bath & Ample Storage. Show & Sell! Backyard is fenced with 6' White Vinyl, 10'x12' Patio, 10'x12' Garden Shed w/ Roll Up Door. Selling-As-Is, buyer encouraged to conduct inspections for their knowledge! Seller has not occupied the property but has some knowledge of work performed in the last 2-3yrs.
Last Agent to Sell the Property
ReeceNichols - Overland Park License #SP00218540 Listed on: 07/25/2012

Home Details
Home Type
- Single Family
Est. Annual Taxes
- $2,583
Year Built
- Built in 1997
Lot Details
- Privacy Fence
- Level Lot
Parking
- 2 Car Attached Garage
- Front Facing Garage
- Garage Door Opener
Home Design
- Ranch Style House
- Traditional Architecture
- Frame Construction
- Composition Roof
- Wood Siding
Interior Spaces
- 2,200 Sq Ft Home
- Wet Bar: Laminate Counters, Ceramic Tiles, Shower Over Tub, Carpet, Ceiling Fan(s), Walk-In Closet(s), Cathedral/Vaulted Ceiling, Skylight(s), Pantry, Fireplace
- Built-In Features: Laminate Counters, Ceramic Tiles, Shower Over Tub, Carpet, Ceiling Fan(s), Walk-In Closet(s), Cathedral/Vaulted Ceiling, Skylight(s), Pantry, Fireplace
- Vaulted Ceiling
- Ceiling Fan: Laminate Counters, Ceramic Tiles, Shower Over Tub, Carpet, Ceiling Fan(s), Walk-In Closet(s), Cathedral/Vaulted Ceiling, Skylight(s), Pantry, Fireplace
- Skylights
- Wood Burning Fireplace
- Thermal Windows
- Shades
- Plantation Shutters
- Drapes & Rods
- Family Room
- Living Room with Fireplace
- Storm Doors
- Laundry in Kitchen
Kitchen
- Breakfast Room
- Electric Oven or Range
- Free-Standing Range
- Recirculated Exhaust Fan
- Dishwasher
- Granite Countertops
- Laminate Countertops
- Disposal
Flooring
- Wall to Wall Carpet
- Linoleum
- Laminate
- Stone
- Ceramic Tile
- Luxury Vinyl Plank Tile
- Luxury Vinyl Tile
Bedrooms and Bathrooms
- 4 Bedrooms
- Cedar Closet: Laminate Counters, Ceramic Tiles, Shower Over Tub, Carpet, Ceiling Fan(s), Walk-In Closet(s), Cathedral/Vaulted Ceiling, Skylight(s), Pantry, Fireplace
- Walk-In Closet: Laminate Counters, Ceramic Tiles, Shower Over Tub, Carpet, Ceiling Fan(s), Walk-In Closet(s), Cathedral/Vaulted Ceiling, Skylight(s), Pantry, Fireplace
- 3 Full Bathrooms
- Double Vanity
- Laminate Counters
Finished Basement
- Basement Fills Entire Space Under The House
- Sump Pump
- Bedroom in Basement
- Basement Window Egress
Schools
- Sunflower Elementary School
- Gardner Edgerton High School
Additional Features
- Enclosed patio or porch
- City Lot
- Forced Air Heating and Cooling System
Community Details
- Sunset Ridge Subdivision
Listing and Financial Details
- Assessor Parcel Number CP84200000 0100
Ownership History
Purchase Details
Home Financials for this Owner
Home Financials are based on the most recent Mortgage that was taken out on this home.Purchase Details
Home Financials for this Owner
Home Financials are based on the most recent Mortgage that was taken out on this home.Purchase Details
Purchase Details
Home Financials for this Owner
Home Financials are based on the most recent Mortgage that was taken out on this home.Purchase Details
Similar Homes in Gardner, KS
Home Values in the Area
Average Home Value in this Area
Purchase History
| Date | Type | Sale Price | Title Company |
|---|---|---|---|
| Warranty Deed | -- | Security 1St Title | |
| Warranty Deed | -- | Continental Title | |
| Interfamily Deed Transfer | -- | None Available | |
| Deed | -- | Midwest Title Company Inc | |
| Warranty Deed | -- | Chicago Title Insurance Co |
Mortgage History
| Date | Status | Loan Amount | Loan Type |
|---|---|---|---|
| Open | $185,000 | New Conventional | |
| Previous Owner | $80,000 | New Conventional | |
| Previous Owner | $60,000 | New Conventional |
Property History
| Date | Event | Price | Change | Sq Ft Price |
|---|---|---|---|---|
| 07/15/2025 07/15/25 | Sold | -- | -- | -- |
| 07/01/2025 07/01/25 | Pending | -- | -- | -- |
| 06/26/2025 06/26/25 | For Sale | $365,000 | +55.3% | $161 / Sq Ft |
| 02/14/2019 02/14/19 | Sold | -- | -- | -- |
| 01/04/2019 01/04/19 | Pending | -- | -- | -- |
| 12/19/2018 12/19/18 | Price Changed | $235,000 | -6.0% | $103 / Sq Ft |
| 11/28/2018 11/28/18 | For Sale | $250,000 | +51.5% | $110 / Sq Ft |
| 11/29/2012 11/29/12 | Sold | -- | -- | -- |
| 10/22/2012 10/22/12 | Pending | -- | -- | -- |
| 07/25/2012 07/25/12 | For Sale | $165,000 | -- | $75 / Sq Ft |
Tax History Compared to Growth
Tax History
| Year | Tax Paid | Tax Assessment Tax Assessment Total Assessment is a certain percentage of the fair market value that is determined by local assessors to be the total taxable value of land and additions on the property. | Land | Improvement |
|---|---|---|---|---|
| 2024 | $5,027 | $40,917 | $6,241 | $34,676 |
| 2023 | $4,517 | $35,857 | $6,241 | $29,616 |
| 2022 | $4,429 | $34,741 | $5,199 | $29,542 |
| 2021 | $3,829 | $28,854 | $4,952 | $23,902 |
| 2020 | $3,545 | $26,105 | $4,498 | $21,607 |
| 2019 | $3,349 | $25,035 | $3,744 | $21,291 |
| 2018 | $3,282 | $24,035 | $3,747 | $20,288 |
| 2017 | $3,035 | $22,436 | $3,407 | $19,029 |
| 2016 | $2,824 | $20,746 | $3,407 | $17,339 |
| 2015 | $2,643 | $19,745 | $3,407 | $16,338 |
| 2013 | -- | $17,940 | $3,407 | $14,533 |
Agents Affiliated with this Home
-

Seller's Agent in 2025
Crossroads RE Group
KW Diamond Partners
(913) 322-8301
55 in this area
351 Total Sales
-

Buyer's Agent in 2025
Tracy K Searles
ReeceNichols - Country Club Plaza
(913) 653-7516
2 in this area
22 Total Sales
-

Seller's Agent in 2019
Stormy Meyer
Keller Williams Realty Partners Inc.
(913) 238-9909
31 in this area
114 Total Sales
-
n
Buyer's Agent in 2019
norma gray
BHG Kansas City Homes
(816) 506-4378
69 Total Sales
-

Seller's Agent in 2012
Brian Andrew
ReeceNichols - Overland Park
(913) 402-2508
3 in this area
109 Total Sales
Map
Source: Heartland MLS
MLS Number: 1790962
APN: CP84200000-0100
- 662 N Oak St
- 600 N Oak St
- 190 W Colleen Ct
- 469 W Bluebird St
- 435 W Colleen Ct
- 610 N Poplar St
- 417 N Locust St
- 551 W Fountain St
- 517 N Persimmon St
- 575 W Fountain St
- 417 N Hickory St
- 393 N Pine St
- 597 W Fountain St
- 551 W Lanesfield St
- 14728 Four Corners Rd
- 611 N Sycamore St
- 567 W Fountain St
- 563 N Pecan St
- 622 N Pecan St
- 599 W Lanesfield St
