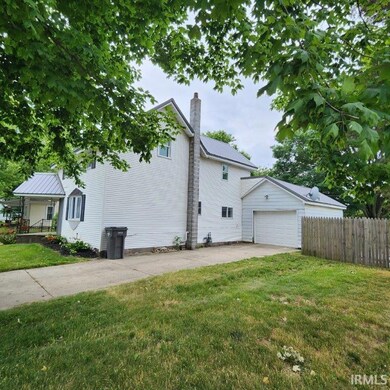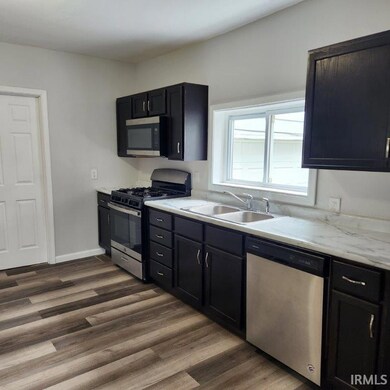
321 W Pine St Topeka, IN 46571
3
Beds
2.5
Baths
1,418
Sq Ft
9,148
Sq Ft Lot
Highlights
- Traditional Architecture
- Covered patio or porch
- Eat-In Kitchen
- Westview Elementary School Rated A-
- 1 Car Detached Garage
- Forced Air Heating System
About This Home
As of July 2023Completely updated home, 3 possibly 4 bedroom home, 2.5 bath. Spacious floor plan, eat in kitchen, plenty of storage, newer appliances. Newer windows, newer roof. Plenty of room in the back yard, front porch, garage. Ready to move in and make it home.
Home Details
Home Type
- Single Family
Est. Annual Taxes
- $2,508
Year Built
- Built in 1900
Lot Details
- 9,148 Sq Ft Lot
- Lot Dimensions are 75x120
- Wood Fence
- Level Lot
Parking
- 1 Car Detached Garage
Home Design
- Traditional Architecture
- Metal Roof
- Vinyl Construction Material
Interior Spaces
- 1.5-Story Property
- Ceiling Fan
- Fire and Smoke Detector
- Eat-In Kitchen
- Partially Finished Basement
Flooring
- Carpet
- Laminate
Bedrooms and Bathrooms
- 3 Bedrooms
Schools
- Topeka Elementary School
- Westview Middle School
- Westview High School
Utilities
- Forced Air Heating System
- Heating System Uses Gas
Additional Features
- Covered patio or porch
- Suburban Location
Listing and Financial Details
- Assessor Parcel Number 44-12-36-200-000.042-008
Ownership History
Date
Name
Owned For
Owner Type
Purchase Details
Listed on
Mar 13, 2019
Closed on
Mar 28, 2019
Sold by
F9 Master Participation T
Bought by
Bontrager Steven L
Seller's Agent
Amy Cavender
Northern Lakes Realty
Buyer's Agent
Amy Cavender
Northern Lakes Realty
List Price
$21,500
Sold Price
$21,500
Home Financials for this Owner
Home Financials are based on the most recent Mortgage that was taken out on this home.
Avg. Annual Appreciation
40.23%
Similar Homes in the area
Create a Home Valuation Report for This Property
The Home Valuation Report is an in-depth analysis detailing your home's value as well as a comparison with similar homes in the area
Home Values in the Area
Average Home Value in this Area
Purchase History
| Date | Type | Sale Price | Title Company |
|---|---|---|---|
| Grant Deed | $21,500 | Etitle Agency Inc |
Source: Public Records
Mortgage History
| Date | Status | Loan Amount | Loan Type |
|---|---|---|---|
| Open | $9,780 | New Conventional |
Source: Public Records
Property History
| Date | Event | Price | Change | Sq Ft Price |
|---|---|---|---|---|
| 07/25/2025 07/25/25 | Pending | -- | -- | -- |
| 07/19/2025 07/19/25 | For Sale | $179,900 | +10.4% | $127 / Sq Ft |
| 07/28/2023 07/28/23 | Sold | $163,000 | -1.2% | $115 / Sq Ft |
| 06/13/2023 06/13/23 | For Sale | $165,000 | +667.4% | $116 / Sq Ft |
| 04/18/2019 04/18/19 | Sold | $21,500 | 0.0% | $15 / Sq Ft |
| 03/21/2019 03/21/19 | Pending | -- | -- | -- |
| 03/13/2019 03/13/19 | For Sale | $21,500 | -- | $15 / Sq Ft |
Source: Indiana Regional MLS
Tax History Compared to Growth
Tax History
| Year | Tax Paid | Tax Assessment Tax Assessment Total Assessment is a certain percentage of the fair market value that is determined by local assessors to be the total taxable value of land and additions on the property. | Land | Improvement |
|---|---|---|---|---|
| 2024 | $1,133 | $134,400 | $19,300 | $115,100 |
| 2023 | $758 | $112,900 | $18,700 | $94,200 |
| 2022 | $2,315 | $100,900 | $15,600 | $85,300 |
| 2021 | $2,013 | $88,700 | $14,900 | $73,800 |
| 2020 | $1,902 | $83,600 | $14,400 | $69,200 |
| 2019 | $208 | $82,300 | $14,400 | $67,900 |
| 2018 | $243 | $84,200 | $14,400 | $69,800 |
| 2017 | $81 | $70,700 | $10,800 | $59,900 |
| 2016 | $95 | $73,600 | $10,800 | $62,800 |
| 2014 | $82 | $71,200 | $10,800 | $60,400 |
| 2013 | $82 | $71,900 | $10,800 | $61,100 |
Source: Public Records
Agents Affiliated with this Home
-

Seller's Agent in 2025
Nicolas Wyse
RE/MAX
(800) 589-7641
217 Total Sales
-

Buyer's Agent in 2025
Dallas Barkman
CENTURY 21 Bradley Realty, Inc
(574) 202-4352
105 Total Sales
-

Seller's Agent in 2023
Amy Cavender
Northern Lakes Realty
(574) 453-1872
261 Total Sales
Map
Source: Indiana Regional MLS
MLS Number: 202320210
APN: 44-12-36-200-000.042-008
Nearby Homes
- 306 S Main St
- 317 E Lake St
- 423 Jay St
- 429 Jay St
- 311 Golden Dr N
- 704 Water St
- 109 N Martin St
- 6240 S 085 W
- 885 W 590 S
- 201 E 3rd St
- #2 SW Cor 075 W & 590 S
- 405 W 2nd St
- 502 Mclean St
- Lot 1 W 610 S
- LOT 2 W 610 S
- LOT 3 W 610 S
- LOT 6 S 055 W Unit 6
- 504 Mclean St
- 5755 S 075 W Unit 24
- 5755 S 075 W Unit 15






