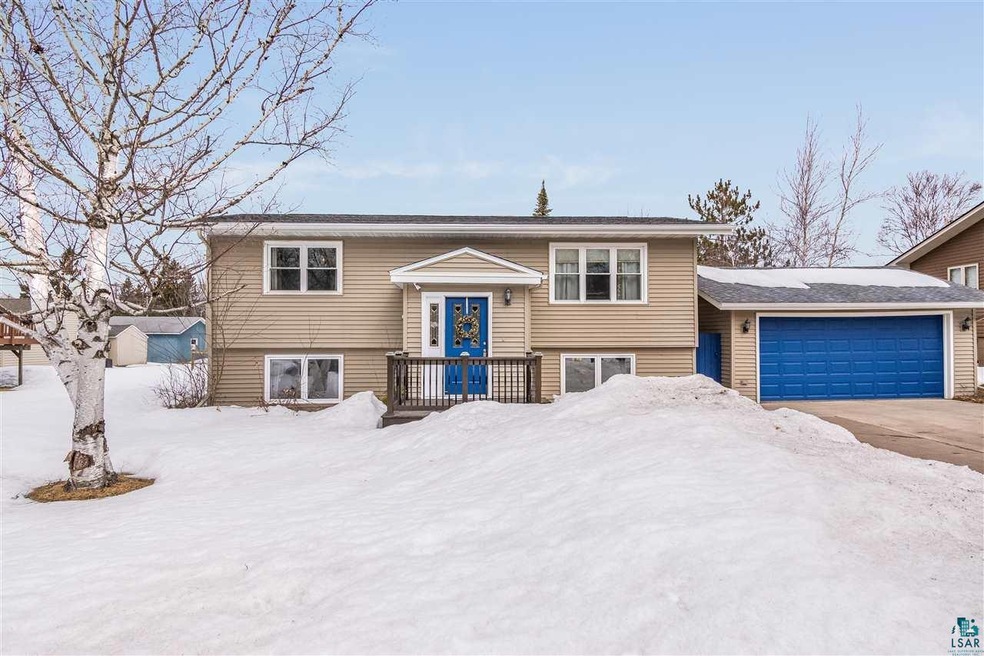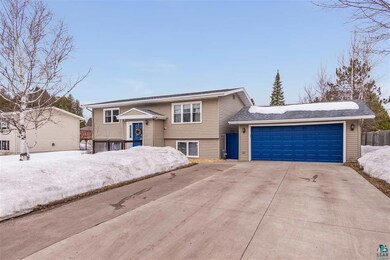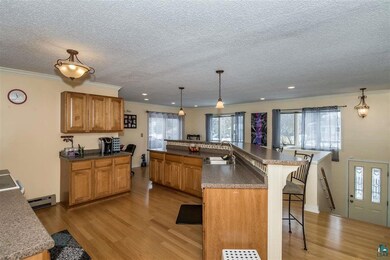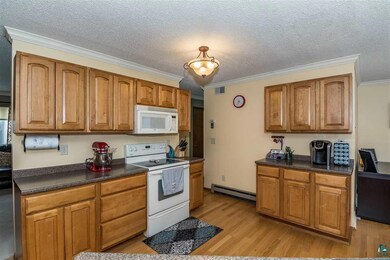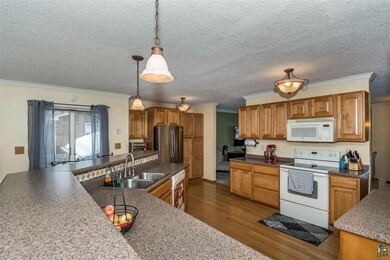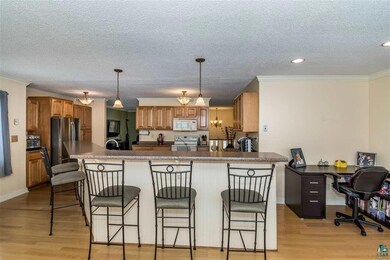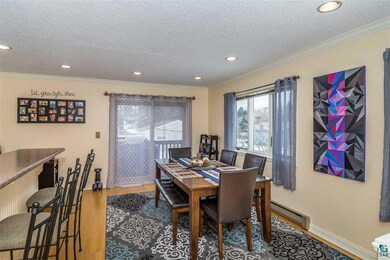
321 W Rainbow St Duluth, MN 55811
Duluth Heights NeighborhoodHighlights
- 2 Car Detached Garage
- Living Room
- Bathroom on Main Level
- Breakfast Bar
- Laundry Room
- Combination Kitchen and Dining Room
About This Home
As of June 2020A wonderfully open and sunny kitchen, dining, and lower level family room addition make this well maintained, spacious, Duluth Heights split-level so very...livable! Fantastic home for dinner gatherings with friends or family. There's lots of elbow room here. This home boasts 3 social spaces and one has a gas fireplace, 4 bedrooms, 1 3/4 baths, and a bright and spacious laundry room with new washer and dryer. Places to gather and places to get away. A large back yard deck, 16x16 shed, and a 2-car garage complete the package. A great house in a great location!
Home Details
Home Type
- Single Family
Est. Annual Taxes
- $3,229
Year Built
- Built in 1980
Lot Details
- 9,583 Sq Ft Lot
- Lot Dimensions are 75x128
Parking
- 2 Car Detached Garage
Home Design
- Split Foyer
- Bi-Level Home
- Concrete Foundation
- Wood Frame Construction
- Vinyl Siding
Interior Spaces
- Gas Fireplace
- Family Room
- Living Room
- Combination Kitchen and Dining Room
- Basement Fills Entire Space Under The House
- Breakfast Bar
- Laundry Room
Bedrooms and Bathrooms
- 4 Bedrooms
- Bathroom on Main Level
Utilities
- Baseboard Heating
Listing and Financial Details
- Assessor Parcel Number 010-0264-00310
Ownership History
Purchase Details
Home Financials for this Owner
Home Financials are based on the most recent Mortgage that was taken out on this home.Purchase Details
Home Financials for this Owner
Home Financials are based on the most recent Mortgage that was taken out on this home.Purchase Details
Home Financials for this Owner
Home Financials are based on the most recent Mortgage that was taken out on this home.Purchase Details
Home Financials for this Owner
Home Financials are based on the most recent Mortgage that was taken out on this home.Similar Homes in Duluth, MN
Home Values in the Area
Average Home Value in this Area
Purchase History
| Date | Type | Sale Price | Title Company |
|---|---|---|---|
| Warranty Deed | $286,500 | Results Title | |
| Warranty Deed | $231,000 | First American Title | |
| Quit Claim Deed | -- | Pioneer A&T | |
| Warranty Deed | $140,000 | Scenic Title |
Mortgage History
| Date | Status | Loan Amount | Loan Type |
|---|---|---|---|
| Open | $272,175 | New Conventional | |
| Previous Owner | $219,450 | New Conventional | |
| Previous Owner | $180,000 | New Conventional | |
| Previous Owner | $110,573 | New Conventional | |
| Previous Owner | $40,000 | Fannie Mae Freddie Mac | |
| Previous Owner | $132,000 | No Value Available |
Property History
| Date | Event | Price | Change | Sq Ft Price |
|---|---|---|---|---|
| 06/22/2020 06/22/20 | Sold | $286,500 | 0.0% | $112 / Sq Ft |
| 04/27/2020 04/27/20 | Pending | -- | -- | -- |
| 04/09/2020 04/09/20 | For Sale | $286,500 | +24.0% | $112 / Sq Ft |
| 03/27/2015 03/27/15 | Sold | $231,000 | +5.0% | $93 / Sq Ft |
| 03/02/2015 03/02/15 | Pending | -- | -- | -- |
| 02/27/2015 02/27/15 | For Sale | $219,900 | -- | $89 / Sq Ft |
Tax History Compared to Growth
Tax History
| Year | Tax Paid | Tax Assessment Tax Assessment Total Assessment is a certain percentage of the fair market value that is determined by local assessors to be the total taxable value of land and additions on the property. | Land | Improvement |
|---|---|---|---|---|
| 2023 | $4,038 | $331,700 | $42,700 | $289,000 |
| 2022 | $4,270 | $287,400 | $37,300 | $250,100 |
| 2021 | $3,542 | $270,100 | $35,000 | $235,100 |
| 2020 | $3,254 | $233,100 | $25,700 | $207,400 |
| 2019 | $2,990 | $211,300 | $23,100 | $188,200 |
| 2018 | $2,790 | $197,700 | $23,100 | $174,600 |
| 2017 | $2,764 | $197,800 | $23,200 | $174,600 |
| 2016 | $2,772 | $9,000 | $9,000 | $0 |
| 2015 | $2,827 | $181,500 | $28,600 | $152,900 |
| 2014 | $2,827 | $181,500 | $28,600 | $152,900 |
Agents Affiliated with this Home
-
R
Seller's Agent in 2020
Rod Graf
Edmunds Company, LLP
(218) 340-1366
5 in this area
122 Total Sales
-
T
Buyer's Agent in 2020
Tom Henderson
RE/MAX
(218) 393-1309
6 in this area
145 Total Sales
-
T
Seller's Agent in 2015
Tom Little
Coldwell Banker East West
Map
Source: Lake Superior Area REALTORS®
MLS Number: 6089211
APN: 010026400310
- 1707 Swan Lake Rd
- 2020 Stanford Ave
- 1703 N Basswood Ave
- 331 Farrell Rd
- 821 W Page St
- 1616 N Arlington Ave
- 1304 Foster Ave
- 827 N Robin Ave
- 103 E Willow St
- 1819 Yosemite Ave
- 714 N Arlington Ave
- 309 Hickory St
- 1611 Maple Grove Rd
- 506 N Arlington Ave
- 1621 Maple Grove Rd
- 14 W Linden St
- 1633 Maple Grove Rd
- xx W Myrtle St
- 332 Hickory St
- 140 W Central Entrance
