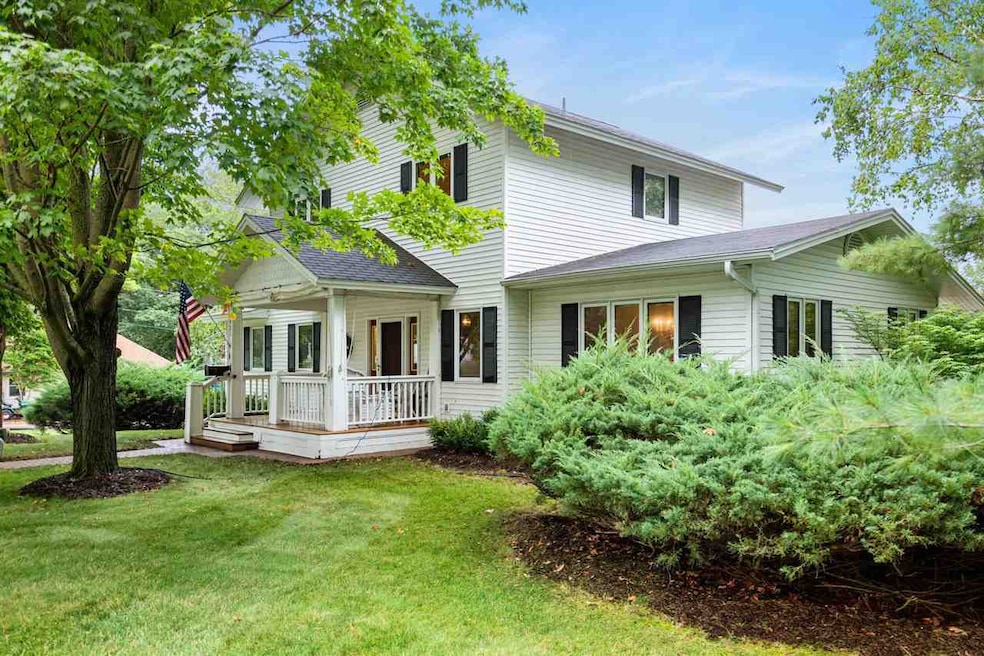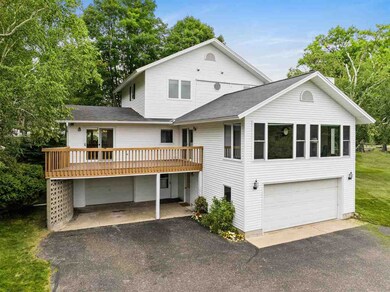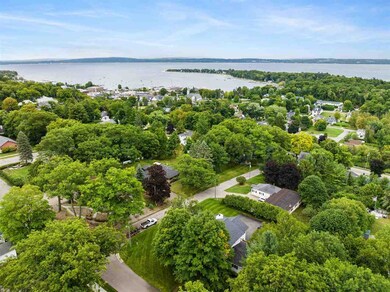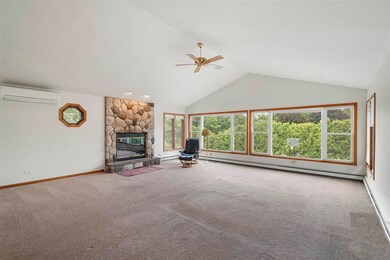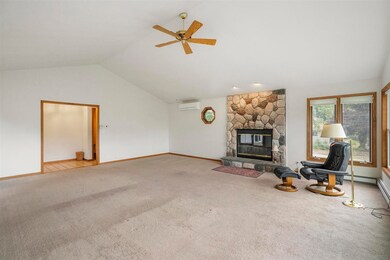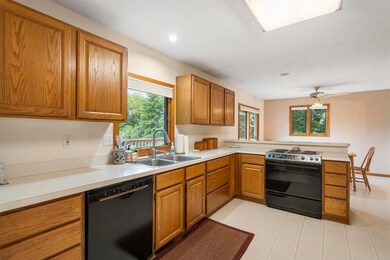
321 W Summit St Harbor Springs, MI 49740
Estimated Value: $469,000 - $1,629,000
Highlights
- Deck
- Lower Floor Utility Room
- 2 Car Attached Garage
- Main Floor Primary Bedroom
- Thermal Windows
- Patio
About This Home
As of October 2023Enjoy small town living from this quiet neighborhood above the bluff in Harbor Springs. This great 5-bedroom, 4-bath residence, offers the perfect blend of comfort and convenience. Located within walking distance of downtown, this property offers easy access to beaches, shops, dining and the marinas. The generously sized corner lot provides endless possibilities for a private outdoor living space with a large lawn for gardens or outdoor activities. Inside, the main level offers a kitchen that opens to a wonderful porch, a living area with plenty of room to relax and entertain, a formal dining area and two bedrooms. Upstairs there are two generous guest suites perfect for family and guests. The lower level offers a large living area with kitchenette, a guest suite and a large laundry/mudroom. With a two car attached garage plus a bonus one stall garage there is plenty of storage space. 321 W Summit is perfect for vacations or full time Northern Michigan living.
Home Details
Home Type
- Single Family
Est. Annual Taxes
- $6,492
Year Built
- 1965
Lot Details
- 0.5 Acre Lot
- Lot Dimensions are 150 x 145
Home Design
- Wood Frame Construction
- Asphalt Shingled Roof
Interior Spaces
- 3,365 Sq Ft Home
- 2-Story Property
- Ceiling Fan
- Thermal Windows
- Insulated Windows
- Family Room Downstairs
- Living Room
- Dining Room
- Lower Floor Utility Room
Kitchen
- Range
- Dishwasher
- Disposal
Bedrooms and Bathrooms
- 5 Bedrooms
- Primary Bedroom on Main
Laundry
- Dryer
- Washer
Finished Basement
- Walk-Out Basement
- Basement Fills Entire Space Under The House
Parking
- 2 Car Attached Garage
- Driveway
Outdoor Features
- Deck
- Patio
Utilities
- Hot Water Baseboard Heater
- Heating System Uses Natural Gas
- Natural Gas Water Heater
- Cable TV Available
Listing and Financial Details
- Assessor Parcel Number 51-15-13-103-006
Ownership History
Purchase Details
Home Financials for this Owner
Home Financials are based on the most recent Mortgage that was taken out on this home.Purchase Details
Purchase Details
Similar Homes in Harbor Springs, MI
Home Values in the Area
Average Home Value in this Area
Purchase History
| Date | Buyer | Sale Price | Title Company |
|---|---|---|---|
| Burns Randall C | -- | Title Resource Agency | |
| Hendrian Ft | -- | -- | |
| Hendrian | -- | -- |
Mortgage History
| Date | Status | Borrower | Loan Amount |
|---|---|---|---|
| Open | Burns Randall C | $550,000 |
Property History
| Date | Event | Price | Change | Sq Ft Price |
|---|---|---|---|---|
| 10/06/2023 10/06/23 | Sold | $750,000 | 0.0% | $223 / Sq Ft |
| 09/02/2023 09/02/23 | For Sale | $750,000 | -- | $223 / Sq Ft |
Tax History Compared to Growth
Tax History
| Year | Tax Paid | Tax Assessment Tax Assessment Total Assessment is a certain percentage of the fair market value that is determined by local assessors to be the total taxable value of land and additions on the property. | Land | Improvement |
|---|---|---|---|---|
| 2024 | $6,492 | $630,600 | $630,600 | $0 |
| 2023 | $5,767 | $481,900 | $481,900 | $0 |
| 2022 | $5,767 | $454,200 | $454,200 | $0 |
| 2021 | $5,561 | $419,200 | $419,200 | $0 |
| 2020 | $5,499 | $388,400 | $388,400 | $0 |
| 2019 | $7,415 | $298,500 | $298,500 | $0 |
| 2018 | -- | $208,100 | $208,100 | $0 |
| 2017 | -- | $204,200 | $204,200 | $0 |
| 2016 | -- | $205,000 | $205,000 | $0 |
| 2015 | -- | $202,100 | $0 | $0 |
| 2014 | $4,544 | $184,400 | $0 | $0 |
Agents Affiliated with this Home
-
Will Baker

Seller's Agent in 2023
Will Baker
Graham Real Estate
(231) 838-0722
151 Total Sales
-
Joy Labadie
J
Buyer's Agent in 2023
Joy Labadie
Berkshire Hathaway HomeServices Michigan Real Estate - HS
(231) 215-7955
34 Total Sales
Map
Source: Northern Michigan MLS
MLS Number: 472104
APN: 51-15-13-103-006
- 443 W Summit St
- 580 W Bluff Dr Unit Parcel A
- 580 W Bluff Dr Unit LOT B
- 4149 Perry Ln Unit 12
- 1031 Washington St
- 349 E 3rd St
- 430 Maple St
- 7481 S State St
- TBD S State St
- 545 Arbor St
- 575 E Bay St Unit 6
- 181 Zoll St Unit 588 E Main St & 161
- 3231 Pete's Run
- 3154 Pete's Run
- 258 Artesian Ave
- 2690 E Lake St
- 7156 Rolling Meadow Trail
- 7022 Rolling Meadow Trail Unit Lot 10
- 7035 Rolling Meadow Trail Unit Lot 11
- 7190 Rolling Meadow Trail
- 321 W Summit St
- 373 W Summit St
- 373 W Summit St
- 445 Washington St
- 480 Ann St
- 291 W Summit St
- 320 W Summit St
- 460 Washington St
- 372 W Summit St
- 288 W Summit St
- 320 W Bluff Dr
- 386 W Summit St
- 330 W Bluff Dr
- 266 W Summit St
- 360 W Bluff Dr
- 495 Ann St
- 244 W Summit St
- 499 Ann St
- 280 W Bluff Dr
- 493 Harrison St
