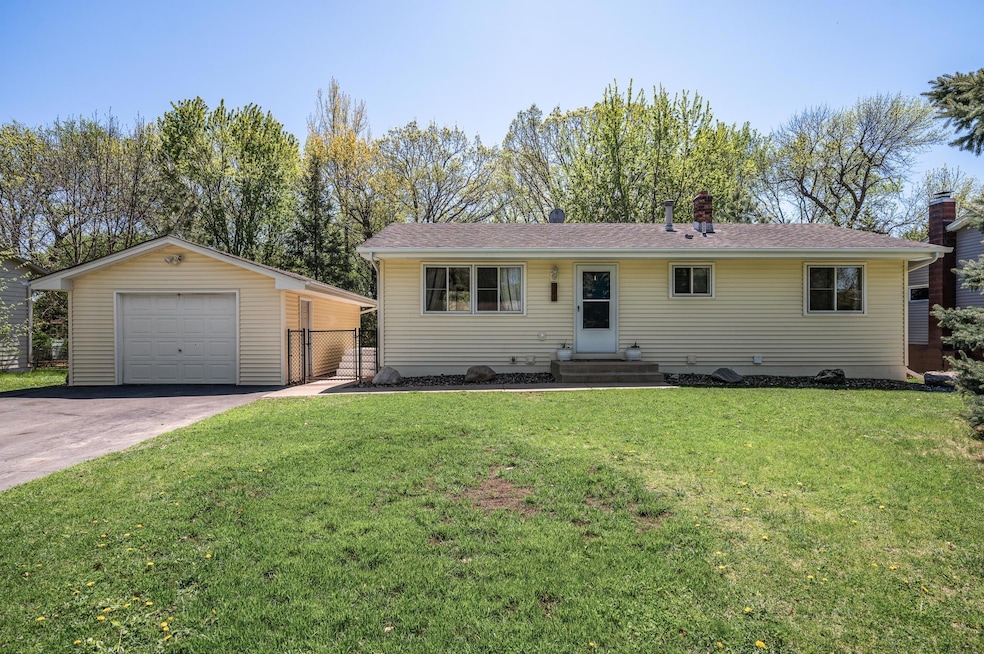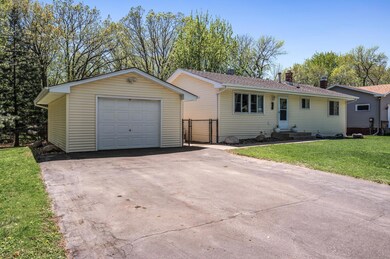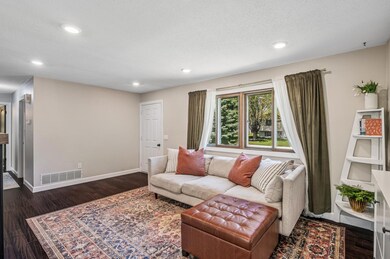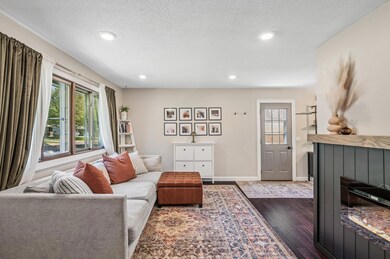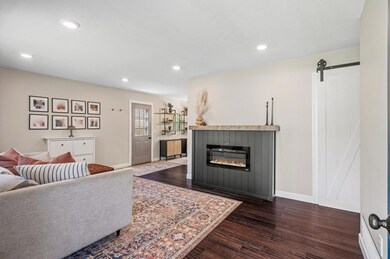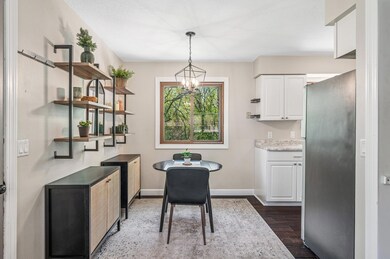
321 Willow Dr SW Saint Michael, MN 55376
Highlights
- Family Room with Fireplace
- No HOA
- The kitchen features windows
- St. Michael Elementary School Rated A
- Stainless Steel Appliances
- Walk-In Closet
About This Home
As of June 2025Welcome to this beautifully maintained rambler, ideally located in the heart of St. Michael. With great curb appeal thanks to a newly rejuvenated street, newer siding, and a freshly sealed driveway, this home is ready to impress. Inside, you'll find stylish and durable bamboo flooring throughout the main level, complemented by updated trim, solid-core doors, and recessed lighting. A large front window floods the living space with natural light, while the electric fireplace adds a warm, cozy touch—perfect for chilly Minnesota winters. The kitchen is equipped with sleek stainless-steel appliances, and the spacious primary bedroom features windows on both ends and a generous closet. A second bedroom and a fully updated bathroom round out the main level. Downstairs, lookout windows brighten the finished lower level, which includes a third bedroom, a second full bathroom, ample storage, and a wood-burning stove for efficient, cost-saving heating. Step outside to a sunny, south-facing backyard featuring a newer patio, side fencing, a large shed, and an oversized garage—plenty of space for all your gear. Located in a sought-after neighborhood with nearby park, local eats and award-winning schools, this move-in-ready home offers comfort and style.
Last Agent to Sell the Property
Keller Williams Classic Rlty NW Brokerage Phone: 763-807-4287 Listed on: 05/09/2025

Home Details
Home Type
- Single Family
Est. Annual Taxes
- $2,710
Year Built
- Built in 1983
Lot Details
- 0.25 Acre Lot
- Lot Dimensions are 130x85
- Partially Fenced Property
- Chain Link Fence
Parking
- 1 Car Garage
- Garage Door Opener
Interior Spaces
- 1-Story Property
- Free Standing Fireplace
- Electric Fireplace
- Family Room with Fireplace
- 2 Fireplaces
- Living Room
- Dining Room
Kitchen
- Range
- Dishwasher
- Stainless Steel Appliances
- The kitchen features windows
Bedrooms and Bathrooms
- 3 Bedrooms
- Walk-In Closet
- 2 Full Bathrooms
Laundry
- Dryer
- Washer
Finished Basement
- Sump Pump
- Drain
- Basement Window Egress
Additional Features
- Patio
- Forced Air Heating and Cooling System
Community Details
- No Home Owners Association
- Kilians 4Th Add Subdivision
Listing and Financial Details
- Assessor Parcel Number 114027001060
Ownership History
Purchase Details
Home Financials for this Owner
Home Financials are based on the most recent Mortgage that was taken out on this home.Purchase Details
Home Financials for this Owner
Home Financials are based on the most recent Mortgage that was taken out on this home.Purchase Details
Purchase Details
Purchase Details
Purchase Details
Similar Homes in Saint Michael, MN
Home Values in the Area
Average Home Value in this Area
Purchase History
| Date | Type | Sale Price | Title Company |
|---|---|---|---|
| Deed | $335,000 | -- | |
| Warranty Deed | $235,000 | All American Title | |
| Warranty Deed | $180,000 | Central Land Title | |
| Deed | $141,000 | -- | |
| Warranty Deed | -- | Central Land Title | |
| Warranty Deed | $144,796 | -- | |
| Warranty Deed | $103,700 | -- |
Mortgage History
| Date | Status | Loan Amount | Loan Type |
|---|---|---|---|
| Open | $310,500 | New Conventional | |
| Previous Owner | $240,640 | VA |
Property History
| Date | Event | Price | Change | Sq Ft Price |
|---|---|---|---|---|
| 06/18/2025 06/18/25 | Sold | $335,000 | +3.1% | $188 / Sq Ft |
| 05/23/2025 05/23/25 | Pending | -- | -- | -- |
| 05/12/2025 05/12/25 | For Sale | $325,000 | -- | $183 / Sq Ft |
Tax History Compared to Growth
Tax History
| Year | Tax Paid | Tax Assessment Tax Assessment Total Assessment is a certain percentage of the fair market value that is determined by local assessors to be the total taxable value of land and additions on the property. | Land | Improvement |
|---|---|---|---|---|
| 2025 | $2,710 | $277,200 | $100,000 | $177,200 |
| 2024 | $2,710 | $268,600 | $95,000 | $173,600 |
| 2023 | $2,922 | $267,200 | $98,300 | $168,900 |
| 2022 | $2,594 | $266,800 | $91,000 | $175,800 |
| 2021 | $2,516 | $208,600 | $65,000 | $143,600 |
| 2020 | $2,470 | $197,400 | $60,000 | $137,400 |
| 2019 | $2,140 | $190,100 | $0 | $0 |
| 2018 | $1,924 | $144,400 | $0 | $0 |
| 2017 | $2,126 | $156,300 | $0 | $0 |
| 2016 | $2,084 | $0 | $0 | $0 |
| 2015 | $1,762 | $0 | $0 | $0 |
| 2014 | -- | $0 | $0 | $0 |
Agents Affiliated with this Home
-
K
Seller's Agent in 2025
Kayla Powers
Keller Williams Classic Rlty NW
-
D
Seller Co-Listing Agent in 2025
Daniel Powers
Keller Williams Classic Rlty NW
-
P
Buyer's Agent in 2025
Patricia Hase
Coldwell Banker Burnet
Map
Source: NorthstarMLS
MLS Number: 6717800
APN: 114-027-001060
- 3659 Kahler Dr NE
- 113 Oak Ave SW
- 325 Central Ave W
- 10351 35th St NE
- 304 Main St S
- 3345 Lachman Ct NE
- 3483 Kady Ave NE
- 2717 Kalland Ave NE
- 10518 28th St NE
- 14 3rd St NW
- 12 3rd St NW
- 293 2nd St SE
- 2878 Kama Ave NE
- 7333 Kaeding Ln NE
- 10664 29th St NE
- 3363 Kady Ave NE
- 3381 Kady Ave NE
- 2955 Kepler Ave NE
- 10647 29th St NE
- 3291 Kady Ave NE
