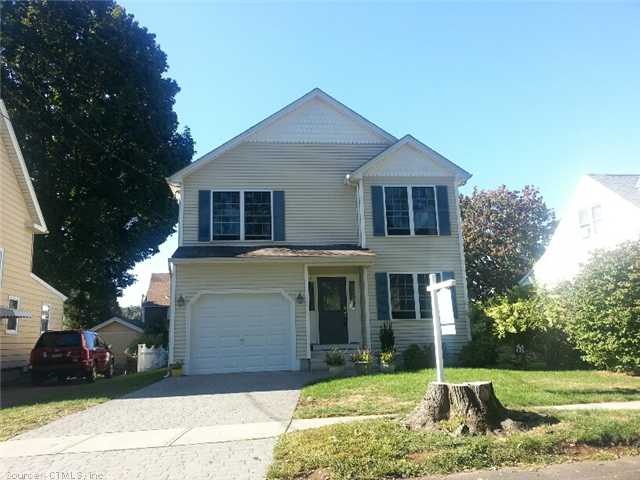
321 Windsor Ave Stratford, CT 06614
Estimated Value: $495,723 - $545,000
Highlights
- Beach Access
- Thermal Windows
- Central Air
About This Home
As of April 2015Immaculate colonial on quiet street located in paradise green with nothing to do but move in. Features open floor plan perfect to entertain, hardwood floors, 3 generous size bedrooms and master suite, finished lower level for additional living space, no
Last Agent to Sell the Property
William Raveis Real Estate License #REB.0757222 Listed on: 09/10/2014

Home Details
Home Type
- Single Family
Est. Annual Taxes
- $8,417
Year Built
- 2005
Lot Details
- 4,792
Parking
- Driveway
Home Design
- Vinyl Siding
Kitchen
- Oven or Range
- Microwave
- Dishwasher
Laundry
- Laundry on lower level
- Dryer
- Washer
Schools
- Wilcoxson Elementary School
Additional Features
- Thermal Windows
- Beach Access
- Central Air
Ownership History
Purchase Details
Purchase Details
Home Financials for this Owner
Home Financials are based on the most recent Mortgage that was taken out on this home.Purchase Details
Home Financials for this Owner
Home Financials are based on the most recent Mortgage that was taken out on this home.Similar Homes in Stratford, CT
Home Values in the Area
Average Home Value in this Area
Purchase History
| Date | Buyer | Sale Price | Title Company |
|---|---|---|---|
| Parisi Sarah | -- | None Available | |
| Fanelli Sarah | $289,000 | -- | |
| Paton Matthew | $423,000 | -- |
Mortgage History
| Date | Status | Borrower | Loan Amount |
|---|---|---|---|
| Previous Owner | Fanelli Sarah | $279,354 | |
| Previous Owner | Paton Matthew | $338,400 |
Property History
| Date | Event | Price | Change | Sq Ft Price |
|---|---|---|---|---|
| 04/24/2015 04/24/15 | Sold | $289,000 | -6.7% | $178 / Sq Ft |
| 03/16/2015 03/16/15 | Pending | -- | -- | -- |
| 09/10/2014 09/10/14 | For Sale | $309,900 | -- | $190 / Sq Ft |
Tax History Compared to Growth
Tax History
| Year | Tax Paid | Tax Assessment Tax Assessment Total Assessment is a certain percentage of the fair market value that is determined by local assessors to be the total taxable value of land and additions on the property. | Land | Improvement |
|---|---|---|---|---|
| 2024 | $8,417 | $209,370 | $78,540 | $130,830 |
| 2023 | $8,417 | $209,370 | $78,540 | $130,830 |
| 2022 | $8,262 | $209,370 | $78,540 | $130,830 |
| 2021 | $8,264 | $209,370 | $78,540 | $130,830 |
| 2020 | $8,299 | $209,370 | $78,540 | $130,830 |
| 2019 | $8,730 | $218,960 | $81,270 | $137,690 |
| 2018 | $8,737 | $218,960 | $81,270 | $137,690 |
| 2017 | $8,752 | $218,960 | $81,270 | $137,690 |
| 2016 | $8,537 | $218,960 | $81,270 | $137,690 |
| 2015 | $8,097 | $218,960 | $81,270 | $137,690 |
| 2014 | -- | $246,260 | $86,590 | $159,670 |
Agents Affiliated with this Home
-
Jeff Romatzick

Seller's Agent in 2015
Jeff Romatzick
William Raveis Real Estate
(203) 400-0095
53 in this area
186 Total Sales
-
Mary Beth Grasso

Buyer's Agent in 2015
Mary Beth Grasso
Keller Williams Realty
(203) 257-5748
32 in this area
151 Total Sales
Map
Source: SmartMLS
MLS Number: N355925
APN: STRA-005012-000019-000039
- 442 Woodstock Ave
- 169 Laughlin Rd E
- 20 Elk Terrace
- 661 E Main St
- 100 Arcadia Ave
- 413 Wilcoxson Ave
- 24 Brewster St
- 3757 Main St
- 91 Parkway Dr
- 390 Patterson Ave
- 61 Reed St
- 109 Parkway Dr
- 9 Ridge Rd
- 217 Huntington Rd
- 135 Raven Terrace
- 190 Matthew Dr
- 1157 E Main St
- 28 Edmund St
- 233 Park St
- 90 Springview Ave
- 321 Windsor Ave
- 341 Windsor Ave
- 309 Windsor Ave
- 343 Windsor Ave
- 340 Windsor Ave
- 330 Windsor Ave
- 342 Windsor Ave
- 310 Windsor Ave
- 297 Windsor Ave
- 724 Wilcoxson Ave
- 357 Windsor Ave
- 714 Wilcoxson Ave
- 344 Windsor Ave
- 740 Wilcoxson Ave
- 704 Wilcoxson Ave
- 748 Wilcoxson Ave
- 304 Windsor Ave
- 358 Windsor Ave
- 325 Woodstock Ave
- 367 Windsor Ave
