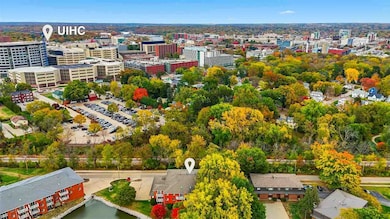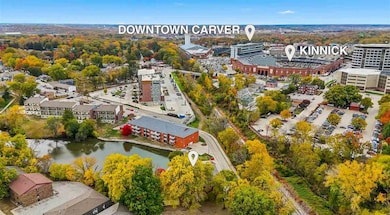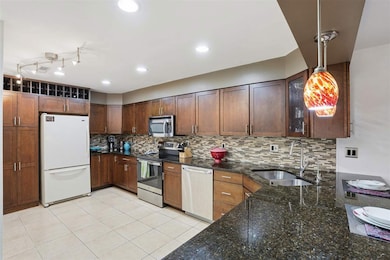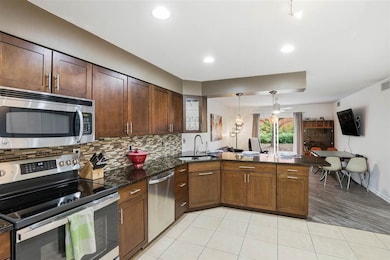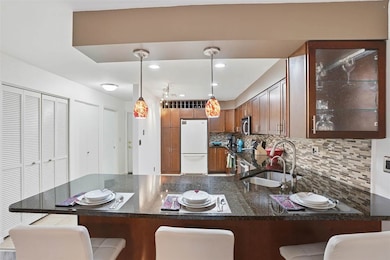321 Woodside Dr Unit 2B Iowa City, IA 52246
Estimated payment $2,160/month
Highlights
- Community Lake
- Brick or Stone Mason
- Patio
- West High School Rated A
- Breakfast Bar
- Laundry Room
About This Home
Rare 3-bedroom condo just steps from Kinnick Stadium and UIHC! Enjoy main-level living with an attached 1-car garage, off-street and on-street parking, and incredible lake views from every window! The updated kitchen features granite counters, stainless steel appliances, and a breakfast bar that opens to the light-filled living area. Convenient in-unit laundry room, 3 bedrooms, and 2 full baths, including a primary suite with private patio access, full bath, and generous closet space. Super convenient location close to campus, hospitals, parks, and downtown! Newer mechanicals, new roof in 2021, newer flooring, new water heater & more!
Home Details
Home Type
- Single Family
Est. Annual Taxes
- $4,636
Year Built
- Built in 1987
HOA Fees
- $140 Monthly HOA Fees
Parking
- 1 Parking Space
Home Design
- Brick or Stone Mason
- Frame Construction
Interior Spaces
- 1,324 Sq Ft Home
- 1-Story Property
- Combination Dining and Living Room
Kitchen
- Breakfast Bar
- Oven or Range
- Microwave
- Dishwasher
Bedrooms and Bathrooms
- 3 Main Level Bedrooms
- 2 Full Bathrooms
Laundry
- Laundry Room
- Laundry on main level
- Dryer
- Washer
Outdoor Features
- Patio
Location
- Property is near schools
- Property is near shops
Schools
- Horn Elementary School
- Northwest Middle School
- West High School
Utilities
- Forced Air Heating and Cooling System
- Heating System Uses Gas
- Water Heater
- Internet Available
Community Details
- Association fees include bldg&liability insurance, exterior maintenance, grounds maintenance, reserve fund
- Melrose On The Lake Condo Subdivision
- Community Lake
Listing and Financial Details
- Assessor Parcel Number 1016210026
Map
Home Values in the Area
Average Home Value in this Area
Tax History
| Year | Tax Paid | Tax Assessment Tax Assessment Total Assessment is a certain percentage of the fair market value that is determined by local assessors to be the total taxable value of land and additions on the property. | Land | Improvement |
|---|---|---|---|---|
| 2025 | $4,636 | $257,220 | $33,520 | $223,700 |
| 2024 | $4,578 | $243,400 | $31,750 | $211,650 |
| 2023 | $4,546 | $243,400 | $31,750 | $211,650 |
| 2022 | $4,344 | $209,760 | $31,750 | $178,010 |
| 2021 | $4,342 | $209,760 | $31,750 | $178,010 |
| 2020 | $4,342 | $200,840 | $29,990 | $170,850 |
| 2019 | $3,930 | $200,840 | $29,990 | $170,850 |
| 2018 | $3,930 | $187,400 | $28,220 | $159,180 |
| 2017 | $3,364 | $187,400 | $28,220 | $159,180 |
| 2016 | $3,294 | $161,550 | $24,700 | $136,850 |
| 2015 | $3,294 | $161,550 | $24,700 | $136,850 |
| 2014 | $3,018 | $148,250 | $21,170 | $127,080 |
Property History
| Date | Event | Price | List to Sale | Price per Sq Ft |
|---|---|---|---|---|
| 11/11/2025 11/11/25 | For Sale | $310,000 | -- | $234 / Sq Ft |
Purchase History
| Date | Type | Sale Price | Title Company |
|---|---|---|---|
| Warranty Deed | $230,000 | None Available | |
| Warranty Deed | $210,000 | None Available | |
| Warranty Deed | $165,000 | None Available |
Mortgage History
| Date | Status | Loan Amount | Loan Type |
|---|---|---|---|
| Previous Owner | $105,000 | Adjustable Rate Mortgage/ARM |
Source: Iowa City Area Association of REALTORS®
MLS Number: 202506968
APN: 1016210026
- 43 Leamer Ct
- 802 Benton Dr Unit 21
- 732,736,740 Michael St
- 810 Benton Dr Unit 12
- 184 Prairie Hill Ln
- 205 Koser Ave
- 209 Koser Ave
- 337 & 339 W Benton St
- 914 Benton Dr Unit 22
- 910 Benton Dr Unit 31
- 946 Miller Ave
- 500 Grandview Ct Unit 524
- 922 Wylde Green Rd
- 1006 Wylde Green Rd
- 328 Koser Ave
- 556 Mahaska Ct
- 14 Lincoln Ave
- 1507 Oakcrest Ave
- 4 Bangor Cir
- 88 Olive Ct Unit 3
- 610 Greenwood Dr
- 1 Triangle Place Unit 2
- 423 Melrose Ct
- 803 Melrose Ave
- 302 Melrose Ct Unit 1
- 215 Melrose Ct
- 520 Brookland Park Dr
- 605 Melrose Ave
- 220 Melrose Ct
- 505 Brookland Park Dr
- 408 Myrtle Ave
- 749 W Benton St
- 317 Myrtle Ave Unit 1
- 900 W Benton St
- 315 Myrtle Ave
- 121 Highland Dr
- 808 Benton Dr Unit 23
- 916-935 Harlocke St
- 627 Orchard Ct

