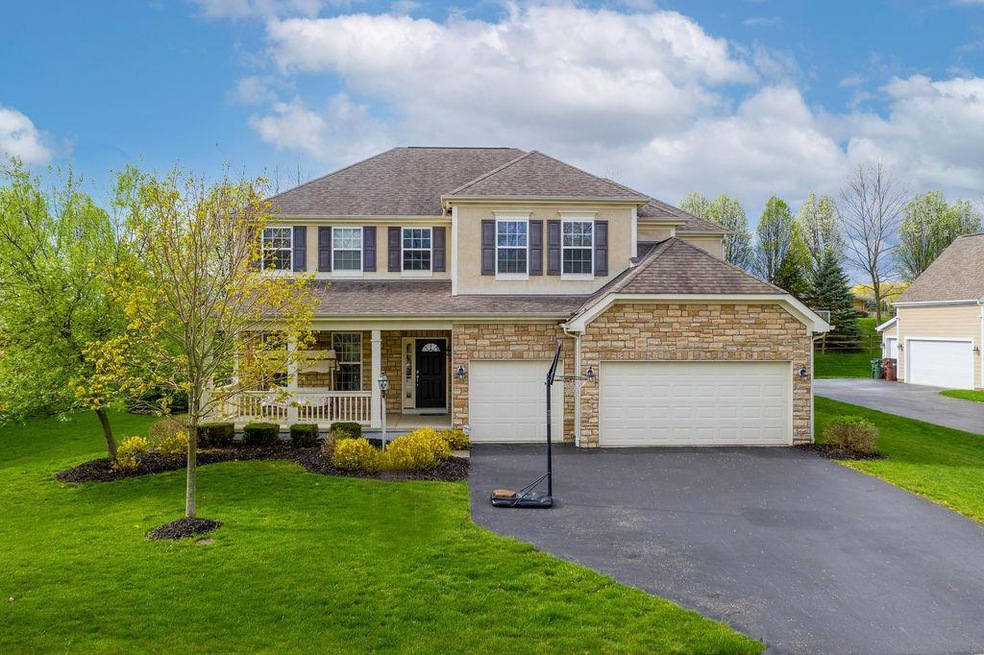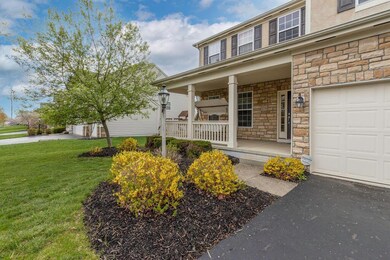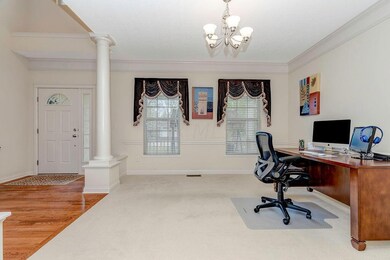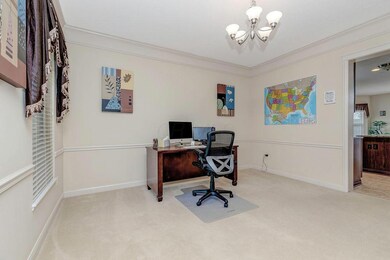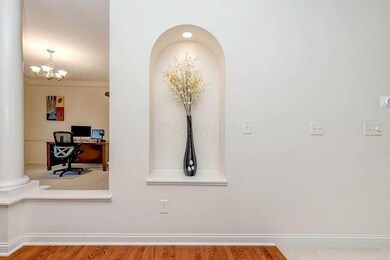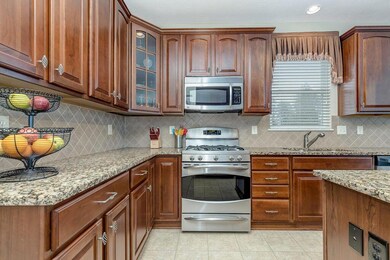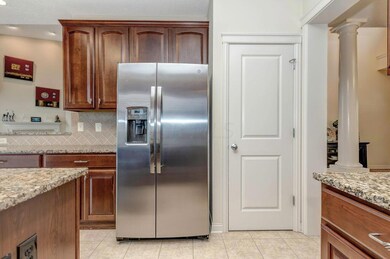
3210 Autumn Applause Dr Lewis Center, OH 43035
Orange NeighborhoodEstimated Value: $631,003 - $672,000
Highlights
- Great Room
- 3 Car Attached Garage
- Park
- Freedom Trail Elementary School Rated A
- Patio
- Home Security System
About This Home
As of September 2021Price Reduced!! Awesome 4 Bedroom, 3.5 Bath McCammon Estate 5 Level Split! Formal Dining just steps to Kitchen loaded w/ SS Appliances, Granite Countertops, Rollout Drawers, Pantry, Island, Tile Floors All Leads to the Paver Patio for Entertaining w/ Gas Firepit or Great Room & Gas Fireplace! Master Retreat with Deluxe Bath & Huge Walk-In Closet, Bedrooms 2 & 3 Share a Jack & Jill Bath, & Bedroom #4 is a True Guest Suite w/ Private Full Bath! Steps Away in the Lower Level Family Media Room Plumbed for a Bar & the 5th Full Level has A Full Bath Rough-In! Home Is Complete w/ Tons of Upgrades.. Wrought Iron Spindles, Faux Wood Blinds, Ceiling Fan/Lights, Large Laundry Room, 3 Car Garage, Irrigation System, Home Security System, New AC 2020, Oversized Front Porch Perfect for Family Time!
Last Agent to Sell the Property
Heather Sisler
e-Merge Real Estate Listed on: 04/21/2021
Last Buyer's Agent
Richard DiPiero
e-Merge Real Estate
Home Details
Home Type
- Single Family
Est. Annual Taxes
- $9,272
Year Built
- Built in 2008
Lot Details
- 0.25 Acre Lot
- Irrigation
HOA Fees
- $33 Monthly HOA Fees
Parking
- 3 Car Attached Garage
Home Design
- Split Level Home
- Block Foundation
- Stucco Exterior
- Stone Exterior Construction
Interior Spaces
- 3,446 Sq Ft Home
- 5-Story Property
- Gas Log Fireplace
- Insulated Windows
- Great Room
- Basement
- Recreation or Family Area in Basement
- Home Security System
Kitchen
- Gas Range
- Microwave
- Dishwasher
Flooring
- Carpet
- Ceramic Tile
- Vinyl
Bedrooms and Bathrooms
- 4 Bedrooms
Laundry
- Laundry on main level
- Electric Dryer Hookup
Outdoor Features
- Patio
Utilities
- Forced Air Heating and Cooling System
- Heating System Uses Gas
Listing and Financial Details
- Home warranty included in the sale of the property
- Assessor Parcel Number 318-421-10-007-000
Community Details
Overview
- Association Phone (614) 766-6500
- Associa Real Prop. HOA
Recreation
- Park
Ownership History
Purchase Details
Home Financials for this Owner
Home Financials are based on the most recent Mortgage that was taken out on this home.Purchase Details
Home Financials for this Owner
Home Financials are based on the most recent Mortgage that was taken out on this home.Similar Homes in Lewis Center, OH
Home Values in the Area
Average Home Value in this Area
Purchase History
| Date | Buyer | Sale Price | Title Company |
|---|---|---|---|
| Benedix Melinda Jean | $510,000 | First American Title Ins Co | |
| Mallampati Praveen K | $327,500 | Transohio Residential Title |
Mortgage History
| Date | Status | Borrower | Loan Amount |
|---|---|---|---|
| Open | Benedix Melinda Jean | $85,000 | |
| Previous Owner | Benedix Melinda Jean | $408,000 | |
| Previous Owner | Kallam Meghana | $166,800 | |
| Previous Owner | Mallampati Praveen K | $175,000 | |
| Previous Owner | Mallampati Praveen K | $265,000 | |
| Previous Owner | Mallampati Praveen K | $307,949 | |
| Previous Owner | Mallampati Praveen K | $316,534 | |
| Previous Owner | Mallampati Praveen K | $321,518 |
Property History
| Date | Event | Price | Change | Sq Ft Price |
|---|---|---|---|---|
| 04/02/2025 04/02/25 | Off Market | $510,000 | -- | -- |
| 09/17/2021 09/17/21 | Sold | $510,000 | -1.0% | $148 / Sq Ft |
| 07/07/2021 07/07/21 | Price Changed | $514,900 | -3.7% | $149 / Sq Ft |
| 06/16/2021 06/16/21 | Price Changed | $534,900 | -2.7% | $155 / Sq Ft |
| 04/21/2021 04/21/21 | For Sale | $550,000 | -- | $160 / Sq Ft |
Tax History Compared to Growth
Tax History
| Year | Tax Paid | Tax Assessment Tax Assessment Total Assessment is a certain percentage of the fair market value that is determined by local assessors to be the total taxable value of land and additions on the property. | Land | Improvement |
|---|---|---|---|---|
| 2024 | $10,107 | $182,880 | $29,930 | $152,950 |
| 2023 | $10,144 | $182,880 | $29,930 | $152,950 |
| 2022 | $9,180 | $134,580 | $23,280 | $111,300 |
| 2021 | $9,228 | $134,580 | $23,280 | $111,300 |
| 2020 | $9,272 | $134,580 | $23,280 | $111,300 |
| 2019 | $8,090 | $121,770 | $23,280 | $98,490 |
| 2018 | $8,133 | $121,770 | $23,280 | $98,490 |
| 2017 | $3,601 | $111,240 | $20,970 | $90,270 |
| 2016 | $7,907 | $111,240 | $20,970 | $90,270 |
| 2015 | $7,201 | $111,240 | $20,970 | $90,270 |
| 2014 | $7,304 | $111,240 | $20,970 | $90,270 |
| 2013 | $7,268 | $107,770 | $20,970 | $86,800 |
Agents Affiliated with this Home
-
H
Seller's Agent in 2021
Heather Sisler
E-Merge
-
R
Buyer's Agent in 2021
Richard DiPiero
E-Merge
Map
Source: Columbus and Central Ohio Regional MLS
MLS Number: 221011836
APN: 318-421-10-007-000
- 3163 Autumn Applause Dr
- 3531 Birkland Cir
- 2969 Laura Place
- 7985 Eric Ct
- 3757 Birkland Cir
- 7757 Lydia Dr
- 2655 Aikin Cir S
- 2986 E Powell Rd
- 9310 Prestwick Green Dr
- 6983 Jennifer Ann Dr
- 2360 Rufus Ct
- 1553 Grove Hill Dr
- 3903 Rivers Run Dr
- 3440 E Powell Rd
- 3144 Abbey Knoll Dr
- 9032 Polaris Lakes Dr
- 3543 Westbrook Place
- 1746 E Powell Rd
- 9186 Tahoma St
- 6941 Lakeside Ct
- 3210 Autumn Applause Dr
- 3190 Autumn Applause Dr
- 3226 Autumn Applause Dr
- 3226 Autumn Applause Dr Unit 7116
- 3174 Autumn Applause Dr
- 3240 Autumn Applause Dr
- 3215 Autumn Applause Dr
- 3189 Autumn Applause Dr
- 3231 Autumn Applause Dr
- 3158 Autumn Applause Dr
- 3260 Autumn Applause Dr
- 3253 Autumn Applause Dr
- 3278 Autumn Applause Dr
- 3278 Autumn Applause Dr Unit 7119
- 3136 Autumn Applause Dr
- 3277 Autumn Applause Dr
- 3277 Autumn Applause Dr Unit 7122
- 7461 Walker Wood Blvd
- 7461 Walker Wood Blvd Unit 7109
- 3133 Autumn Applause Dr
