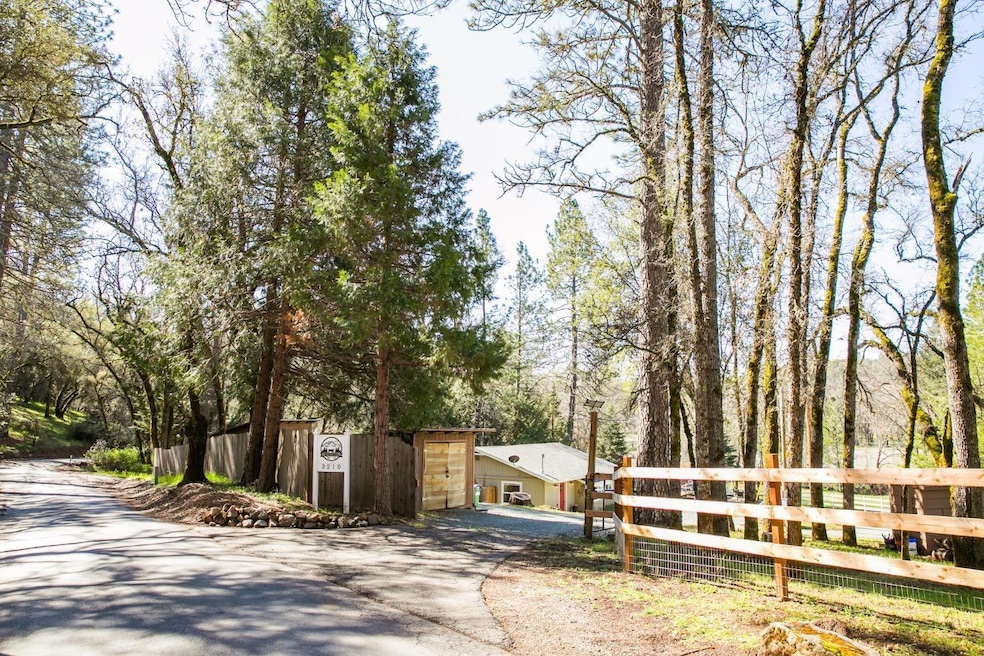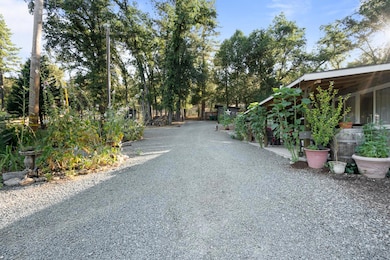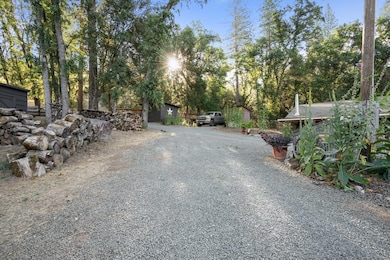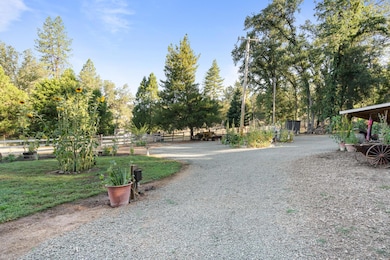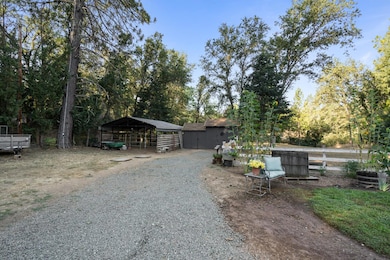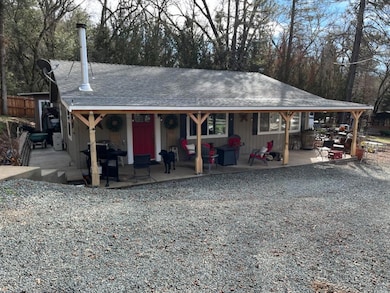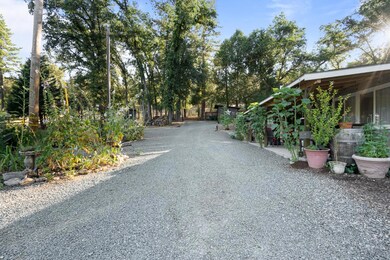3210 Bridgeport School Rd Fiddletown, CA 95629
Estimated payment $2,520/month
Highlights
- Docks
- River Access
- Gated Community
- Union Mine High School Rated A-
- Barn
- Pasture Views
About This Home
This adorable, stick built, single-story home is move-in ready and features your very own private river access with deck. Spacious, updated kitchen & bathroom and an additional 101sf detached guest room or office space. This cutie sits on 1.6 fully usable acres and is sprinkled with oaks and pine trees. This open concept home has granite counters, 24sf island with tons of storage, stainless-steel appliances, newer fridge, new stove with double oven, and dishwasher. Mini split for heat/cool, free standing wood burning stove, water filter system, personal bathroom heater and a whole house fan. A large cozy covered front porch with new concrete and circle driveway. The entire property is fenced & cross fenced w/private back yard, dog run, barn/hay storage, 20x20 carport with stall mats, 7 4x8 raised redwood garden beds, chicken coop, horseshoe pit and a couple of additional storage buildings. High speed internet through Rocky Ridge Wireless. Home sits @2200 elevation. Washer/dryer & backup generator incl. w/no warranty, leased propane tank. Less than 15 minutes to grocery, restaurants, Mt Aukum fuel hardware & feed, post office and of course the finest wines in the area, The Fiddletown & Amador Wine Regions, Welcome Home! (Seller Carry Options available!)
Home Details
Home Type
- Single Family
Est. Annual Taxes
- $4,402
Year Built
- Built in 1999
Lot Details
- 1.6 Acre Lot
- West Facing Home
- Kennel or Dog Run
- Back Yard Fenced
- Private Lot
- Front Yard Sprinklers
- Low Maintenance Yard
- Garden
Property Views
- Pasture
- Hills
Home Design
- Ranch Property
- Slab Foundation
- Ceiling Insulation
- Composition Roof
Interior Spaces
- 1,080 Sq Ft Home
- 1-Story Property
- Whole House Fan
- Ceiling Fan
- Wood Burning Stove
- Free Standing Fireplace
- Living Room
- Dining Room
Kitchen
- Breakfast Area or Nook
- Double Oven
- Free-Standing Gas Range
- Range Hood
- Microwave
- Dishwasher
- Kitchen Island
- Granite Countertops
Flooring
- Wood
- Linoleum
- Vinyl
Bedrooms and Bathrooms
- 2 Bedrooms
- Bathroom on Main Level
- 1 Full Bathroom
- Granite Bathroom Countertops
- Dual Sinks
- Low Flow Toliet
- Bathtub with Shower
- Window or Skylight in Bathroom
Laundry
- Dryer
- Washer
- 220 Volts In Laundry
Home Security
- Carbon Monoxide Detectors
- Fire and Smoke Detector
Parking
- Detached Garage
- Guest Parking
- Uncovered Parking
Outdoor Features
- River Access
- Docks
- Shed
- Front Porch
Farming
- Barn
Horse Facilities and Amenities
- Paddocks
- Tack Room
- Hay Storage
Utilities
- Ductless Heating Or Cooling System
- Cooling System Mounted In Outer Wall Opening
- Window Unit Cooling System
- 220 Volts in Kitchen
- Propane
- Private Water Source
- Tankless Water Heater
- Private Sewer
Community Details
- Stream Seasonal
- Gated Community
Listing and Financial Details
- Assessor Parcel Number 046-200-002-000
Map
Home Values in the Area
Average Home Value in this Area
Tax History
| Year | Tax Paid | Tax Assessment Tax Assessment Total Assessment is a certain percentage of the fair market value that is determined by local assessors to be the total taxable value of land and additions on the property. | Land | Improvement |
|---|---|---|---|---|
| 2025 | $4,402 | $421,362 | $98,838 | $322,524 |
| 2024 | $4,402 | $413,100 | $96,900 | $316,200 |
| 2023 | $4,315 | $405,000 | $95,000 | $310,000 |
| 2022 | $3,672 | $348,464 | $91,137 | $257,327 |
| 2021 | $3,619 | $341,632 | $89,350 | $252,282 |
| 2020 | $3,571 | $338,130 | $88,434 | $249,696 |
| 2019 | $3,517 | $331,500 | $86,700 | $244,800 |
| 2018 | $925 | $82,786 | $49,672 | $33,114 |
| 2017 | $909 | $81,164 | $48,699 | $32,465 |
| 2016 | $895 | $79,574 | $47,745 | $31,829 |
| 2015 | $937 | $78,380 | $47,029 | $31,351 |
| 2014 | $937 | $76,846 | $46,108 | $30,738 |
Property History
| Date | Event | Price | List to Sale | Price per Sq Ft | Prior Sale |
|---|---|---|---|---|---|
| 11/04/2025 11/04/25 | For Sale | $409,000 | +1.0% | $379 / Sq Ft | |
| 08/27/2022 08/27/22 | Sold | $405,000 | 0.0% | $375 / Sq Ft | View Prior Sale |
| 08/13/2022 08/13/22 | Off Market | $405,000 | -- | -- | |
| 07/26/2022 07/26/22 | Off Market | $405,000 | -- | -- | |
| 07/21/2022 07/21/22 | Pending | -- | -- | -- | |
| 07/19/2022 07/19/22 | Price Changed | $413,000 | -0.2% | $382 / Sq Ft | |
| 06/26/2022 06/26/22 | Price Changed | $414,000 | -2.6% | $383 / Sq Ft | |
| 06/06/2022 06/06/22 | Price Changed | $425,000 | -3.2% | $394 / Sq Ft | |
| 05/17/2022 05/17/22 | Price Changed | $439,000 | -2.2% | $406 / Sq Ft | |
| 05/11/2022 05/11/22 | For Sale | $449,000 | 0.0% | $416 / Sq Ft | |
| 04/05/2022 04/05/22 | Pending | -- | -- | -- | |
| 03/31/2022 03/31/22 | For Sale | $449,000 | +38.2% | $416 / Sq Ft | |
| 03/19/2018 03/19/18 | Sold | $325,000 | 0.0% | $301 / Sq Ft | View Prior Sale |
| 02/08/2018 02/08/18 | Pending | -- | -- | -- | |
| 01/31/2018 01/31/18 | For Sale | $325,000 | -- | $301 / Sq Ft |
Purchase History
| Date | Type | Sale Price | Title Company |
|---|---|---|---|
| Grant Deed | -- | -- | |
| Grant Deed | $405,000 | New Title Company Name | |
| Grant Deed | $325,000 | First American Title Company | |
| Grant Deed | $130,000 | Placer Title Company | |
| Interfamily Deed Transfer | -- | None Available | |
| Grant Deed | $75,000 | Placer Title Company | |
| Grant Deed | $225,000 | Financial Title Co | |
| Grant Deed | $32,000 | Inter County Title Co | |
| Interfamily Deed Transfer | -- | Inter County Title Co | |
| Grant Deed | -- | Inter County Title Co |
Mortgage History
| Date | Status | Loan Amount | Loan Type |
|---|---|---|---|
| Previous Owner | $364,500 | New Conventional | |
| Previous Owner | $319,113 | FHA | |
| Previous Owner | $126,100 | New Conventional | |
| Previous Owner | $40,000 | New Conventional | |
| Previous Owner | $157,500 | Unknown |
Source: Bay Area Real Estate Information Services (BAREIS)
MLS Number: 225140545
APN: 046-200-002-000
- 17057 Tyler Rd
- 3540 Bridgeport School Rd
- 5200 di Arie Rd
- 4522 Mystic Mine Rd
- 15111 Tyler Rd
- 14704 Holly Ln
- 6231 Jessica Ct
- 3090 Omo Ranch Rd
- 6360 Dean Rd
- 17551 Lueders Ct
- 3059 Squirrel Hollow
- 15000 Tyler Rd
- 15045 Tyler Rd
- 4801 Coyoteville Ln
- 16315 Mount Whitney Dr
- 14880 Tyler Rd
- 3102 Squirrel Hollow
- 4941 D Agostini Dr
- 16080 Mount Whitney Dr
- 16485 Rolling Oaks Ct
- 17501 Tannery Ln
- 7701 Sly Park Rd
- 4415 Patterson Dr
- 17 Raggio Rd Unit 4
- 6160 Sly Park Rd
- 6100 Pleasant Valley Rd
- 3434 Paydirt Dr
- 205 Court St
- 6041 Golden Center Ct
- 510 Perry St Unit 510
- 820 Blue Bell Ct
- 300 Main St Unit ID1265988P
- 300 Main St Unit ID1265994P
- 300 Main St Unit ID1265997P
- 300 Main St Unit ID1265985P
- 6194 Speckled Rd
- 673 Canal St
- 2896 Coloma St
- 0000 Rock Creek Rd
- 6273 Dolly Varden Ln Unit 6273 Dolly Varden Lane
