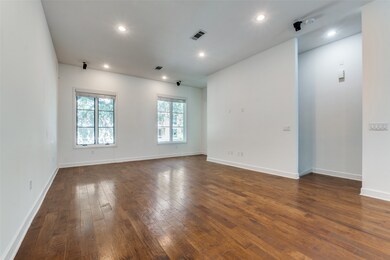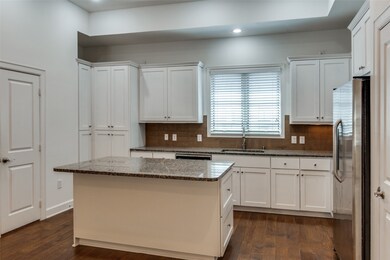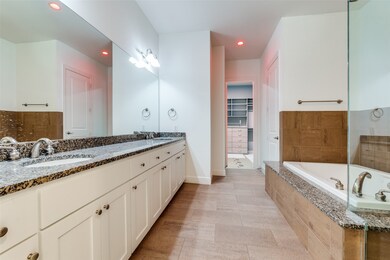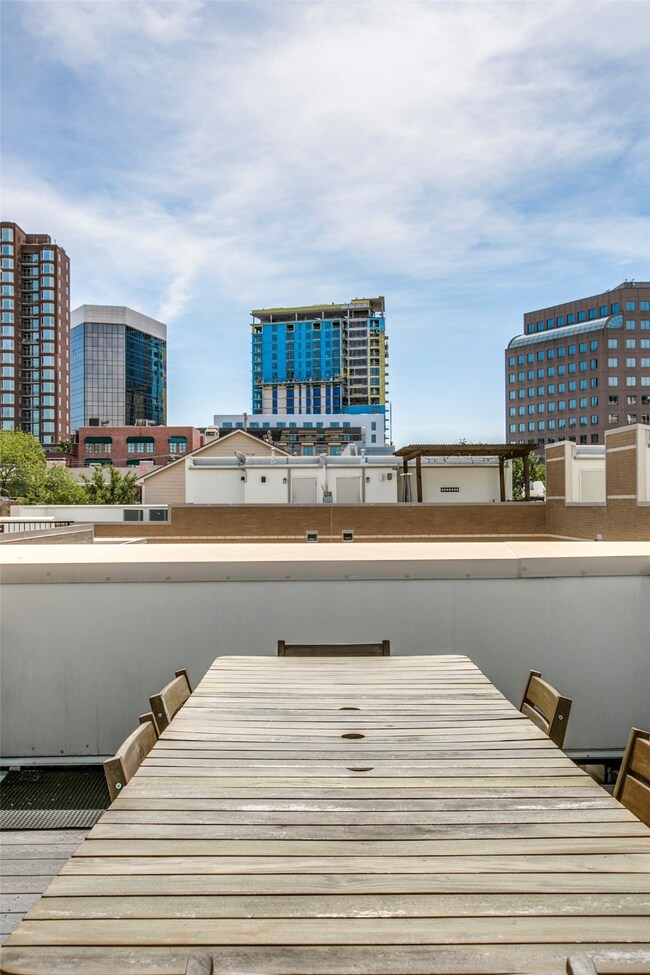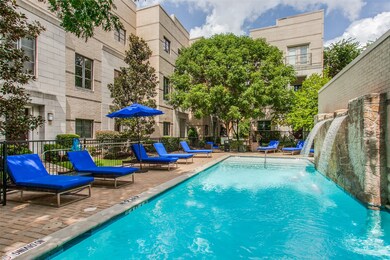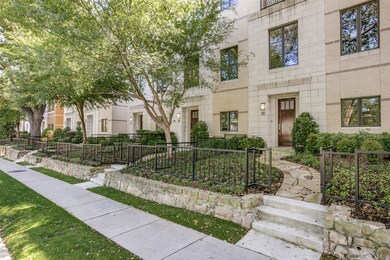3210 Carlisle St Unit 27D Dallas, TX 75204
Uptown NeighborhoodHighlights
- Built-In Refrigerator
- 2-minute walk to Cole And Bowen
- Vaulted Ceiling
- 2.57 Acre Lot
- Dual Staircase
- Traditional Architecture
About This Home
This Austin stone townhouse is set in a desirable location in the center of Uptown Dallas. The home features two bedrooms with one bedroom down with its own en suite bathroom. The master is located upstairs with a large living space, and master bath with a separate walk in custom closet system. The home features large vaulted ceilings with the kitchen open to the living room. A rooftop deck with great views and plenty of room for patio furniture or an upstairs casual dining table is a bonus! The unit also has it's own garage with plenty of storage space. Walking distance to West Village and State Thomas and a pool on property, makes this the ideal home!
Condo Details
Home Type
- Condominium
Est. Annual Taxes
- $13,901
Year Built
- Built in 2006
Lot Details
- Aluminum or Metal Fence
- Landscaped
- Few Trees
Parking
- 2 Car Attached Garage
- Rear-Facing Garage
- Garage Door Opener
- On-Street Parking
Home Design
- Traditional Architecture
- Brick Exterior Construction
Interior Spaces
- 2,041 Sq Ft Home
- 3-Story Property
- Dual Staircase
- Vaulted Ceiling
- Ceiling Fan
- ENERGY STAR Qualified Windows
- Home Security System
Kitchen
- Electric Oven
- Gas Cooktop
- Built-In Refrigerator
- Dishwasher
- Disposal
Flooring
- Wood
- Carpet
- Ceramic Tile
Bedrooms and Bathrooms
- 2 Bedrooms
Eco-Friendly Details
- Energy-Efficient Appliances
- Energy-Efficient Thermostat
Outdoor Features
- Balcony
Schools
- Milam Elementary School
- North Dallas High School
Utilities
- Central Heating and Cooling System
- Vented Exhaust Fan
- High Speed Internet
- Cable TV Available
Listing and Financial Details
- Residential Lease
- Property Available on 5/19/25
- Tenant pays for all utilities, insurance
- Legal Lot and Block 1A / 13/96
- Assessor Parcel Number 00C79970000D00027
Community Details
Overview
- Vine Condominiums Association
- Vine Condo Subdivision
Pet Policy
- Pet Deposit $500
- 2 Pets Allowed
- Dogs Allowed
Security
- Security Service
- Fire and Smoke Detector
Map
Source: North Texas Real Estate Information Systems (NTREIS)
MLS Number: 20939603
APN: 00C79970000D00027
- 3210 Carlisle St Unit 6
- 3235 Cole Ave Unit 700B
- 3235 Cole Ave Unit 95
- 3235 Cole Ave Unit 50
- 3235 Cole Ave Unit 305
- 3230 Cole Ave Unit 207A
- 3208 Cole Ave Unit 2205
- 3208 Cole Ave Unit 2304B
- 3208 Cole Ave Unit 2104B
- 3100 Cole Ave Unit 203
- 3100 Cole Ave Unit 119
- 3030 Mckinney Ave Unit 1401
- 3030 Mckinney Ave Unit 1804
- 3030 Mckinney Ave Unit 2302
- 3030 Mckinney Ave Unit 501
- 3030 Mckinney Ave Unit 2305
- 3225 Turtle Creek Blvd Unit 326
- 3225 Turtle Creek Blvd Unit 206
- 3225 Turtle Creek Blvd Unit 1621B
- 3225 Turtle Creek Blvd Unit 1136

