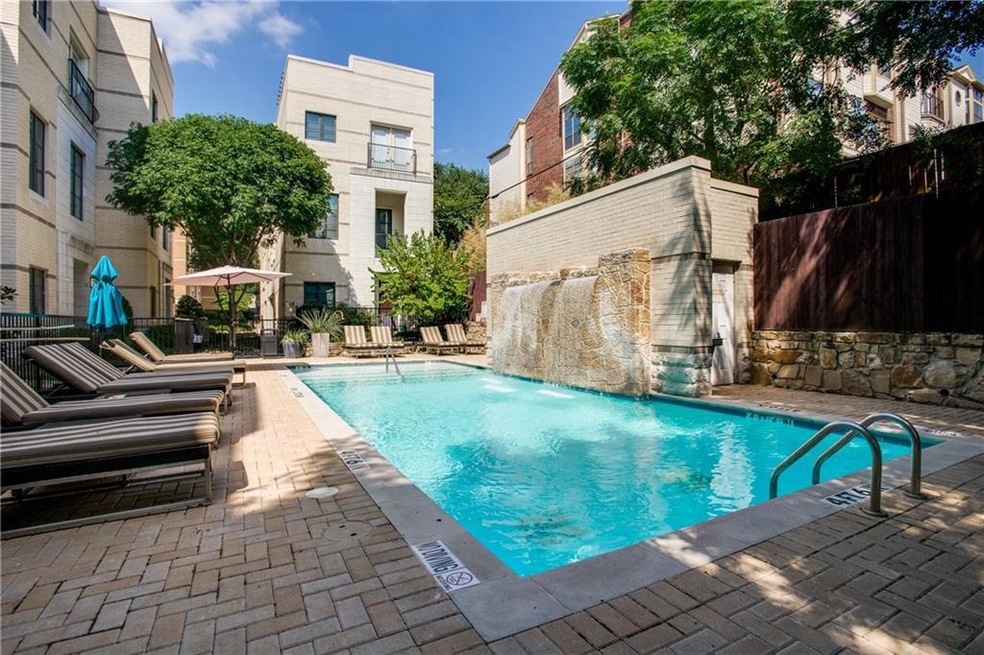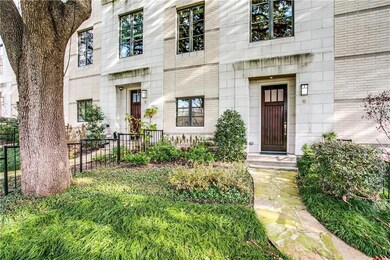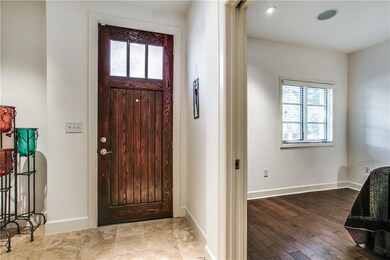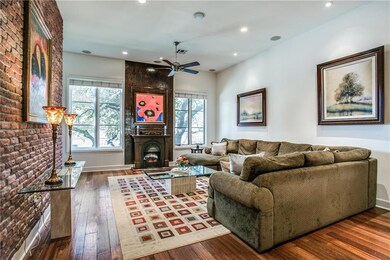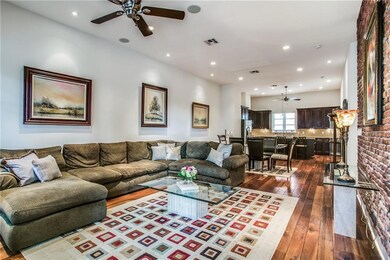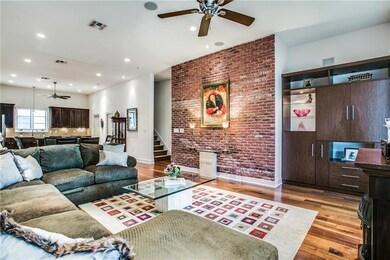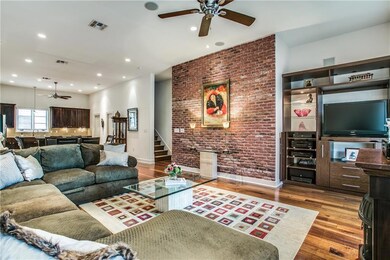
3210 Carlisle St Unit 6 Dallas, TX 75204
Uptown NeighborhoodHighlights
- In Ground Pool
- 2-minute walk to Cole And Bowen
- Dual Staircase
- Rooftop Deck
- 2.57 Acre Lot
- Contemporary Architecture
About This Home
As of February 2022Immaculate 3 story unit in the Ultimate Uptown Location-The Vine is a Modern Townhome Community with Resort Style Pool just a heartbeat away from the Katy Trl, W Village, McKinney Ave, & Knox Henderson. Interior features include an Open Floorplan, Hardwoods throughout, Granite, SS Appl & Wine fridge, Juliet balcony, 11' ceilings on Main Liv Level. Orig Owner has upgraded the unit with Custom Built-In's throughout, Electric Fireplace, Gallery Lighting, & pull-out cabinets in the Kitchen. Unit faces Carlisle with a gated city-yard along with a Rooftop Deck complete with Trex decking & automatic watering system for landscaping. Catch the trolley to your fav restaurants and nightlife along McKinney Ave to Downtown.
Last Agent to Sell the Property
Compass RE Texas, LLC. License #0538739 Listed on: 01/09/2018

Townhouse Details
Home Type
- Townhome
Est. Annual Taxes
- $12,911
Year Built
- Built in 2006
Lot Details
- Wrought Iron Fence
- Landscaped
- Sprinkler System
- Few Trees
HOA Fees
- $278 Monthly HOA Fees
Parking
- 2 Car Garage
- Rear-Facing Garage
- Garage Door Opener
Home Design
- Contemporary Architecture
- Brick Exterior Construction
- Slab Foundation
- Built-Up Roof
- Stone Siding
Interior Spaces
- 2,306 Sq Ft Home
- 3-Story Property
- Dual Staircase
- Sound System
- Ceiling Fan
- Decorative Lighting
- Electric Fireplace
- ENERGY STAR Qualified Windows
- Plantation Shutters
- Burglar Security System
- Wine Cooler
Flooring
- Wood
- Stone
- Ceramic Tile
Bedrooms and Bathrooms
- 2 Bedrooms
Eco-Friendly Details
- Energy-Efficient Appliances
- Energy-Efficient HVAC
- Energy-Efficient Thermostat
Pool
- In Ground Pool
- Pool Water Feature
- Gunite Pool
Outdoor Features
- Rooftop Deck
- Rain Gutters
Schools
- Terry Elementary School
- Rusk Middle School
- North Dallas High School
Utilities
- Cooling System Powered By Gas
- Forced Air Zoned Heating and Cooling System
- Individual Gas Meter
- Tankless Water Heater
- High Speed Internet
- Cable TV Available
Listing and Financial Details
- Legal Lot and Block 1A / 13/96
- Assessor Parcel Number 00C79970000A00006
- $14,266 per year unexempt tax
Community Details
Overview
- Association fees include insurance, ground maintenance, maintenance structure, management fees
- Somerset Management Assoc HOA, Phone Number (214) 239-4532
- Vine Condo Subdivision
- Mandatory home owners association
Recreation
- Community Pool
Security
- Fire and Smoke Detector
- Firewall
Ownership History
Purchase Details
Home Financials for this Owner
Home Financials are based on the most recent Mortgage that was taken out on this home.Similar Homes in the area
Home Values in the Area
Average Home Value in this Area
Purchase History
| Date | Type | Sale Price | Title Company |
|---|---|---|---|
| Deed | -- | None Listed On Document |
Mortgage History
| Date | Status | Loan Amount | Loan Type |
|---|---|---|---|
| Open | $495,000 | New Conventional | |
| Closed | $495,000 | New Conventional | |
| Previous Owner | $373,200 | New Conventional | |
| Previous Owner | $387,800 | New Conventional | |
| Previous Owner | $316,000 | New Conventional | |
| Previous Owner | $331,000 | Unknown |
Property History
| Date | Event | Price | Change | Sq Ft Price |
|---|---|---|---|---|
| 06/12/2025 06/12/25 | Price Changed | $765,000 | -3.8% | $332 / Sq Ft |
| 05/04/2025 05/04/25 | For Sale | $795,000 | +27.2% | $345 / Sq Ft |
| 02/28/2022 02/28/22 | Sold | -- | -- | -- |
| 01/17/2022 01/17/22 | Pending | -- | -- | -- |
| 01/13/2022 01/13/22 | For Sale | $625,000 | +4.2% | $271 / Sq Ft |
| 04/04/2018 04/04/18 | Sold | -- | -- | -- |
| 02/26/2018 02/26/18 | Pending | -- | -- | -- |
| 01/09/2018 01/09/18 | For Sale | $600,000 | -- | $260 / Sq Ft |
Tax History Compared to Growth
Tax History
| Year | Tax Paid | Tax Assessment Tax Assessment Total Assessment is a certain percentage of the fair market value that is determined by local assessors to be the total taxable value of land and additions on the property. | Land | Improvement |
|---|---|---|---|---|
| 2023 | $12,911 | $576,500 | $186,400 | $390,100 |
| 2022 | $14,415 | $576,500 | $186,400 | $390,100 |
| 2021 | $14,475 | $548,710 | $195,280 | $353,430 |
| 2020 | $14,886 | $548,710 | $195,280 | $353,430 |
| 2019 | $16,360 | $575,000 | $195,280 | $379,720 |
| 2018 | $14,266 | $524,620 | $177,520 | $347,100 |
| 2017 | $14,266 | $524,620 | $177,520 | $347,100 |
| 2016 | $14,266 | $524,620 | $177,520 | $347,100 |
| 2015 | $8,453 | $484,260 | $159,770 | $324,490 |
| 2014 | $8,453 | $405,000 | $88,760 | $316,240 |
Agents Affiliated with this Home
-
Amy Galley

Seller's Agent in 2022
Amy Galley
Compass RE Texas, LLC.
(214) 906-2232
10 in this area
68 Total Sales
-
Susan Baldwin

Buyer's Agent in 2022
Susan Baldwin
Allie Beth Allman & Assoc.
(214) 763-1591
8 in this area
180 Total Sales
Map
Source: North Texas Real Estate Information Systems (NTREIS)
MLS Number: 13753510
APN: 00C79970000A00006
- 3235 Cole Ave Unit 700B
- 3235 Cole Ave Unit 95
- 3235 Cole Ave Unit 50
- 3235 Cole Ave Unit 305
- 3230 Cole Ave Unit 207A
- 3208 Cole Ave Unit 1110A
- 3208 Cole Ave Unit 2203B
- 3208 Cole Ave Unit 2205
- 3208 Cole Ave Unit 2304B
- 3030 Mckinney Ave Unit 1401
- 3030 Mckinney Ave Unit 1804
- 3030 Mckinney Ave Unit 2302
- 3030 Mckinney Ave Unit 501
- 3030 Mckinney Ave Unit 2305
- 3225 Turtle Creek Blvd Unit 330
- 3225 Turtle Creek Blvd Unit 1613
- 3225 Turtle Creek Blvd Unit 1012
- 3225 Turtle Creek Blvd Unit 611
- 3225 Turtle Creek Blvd Unit 320
- 3225 Turtle Creek Blvd Unit 326
