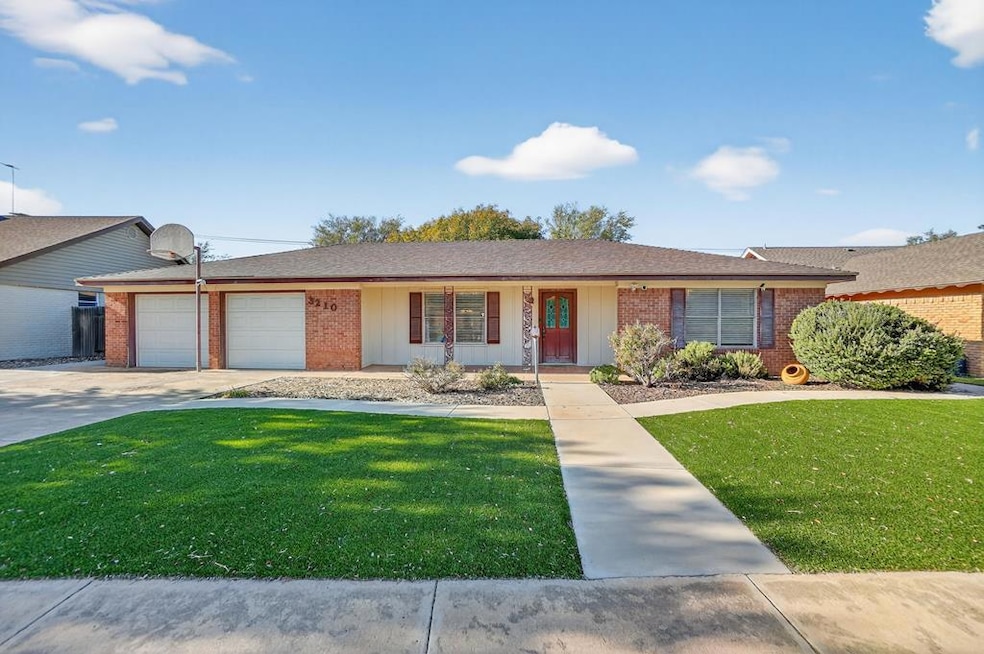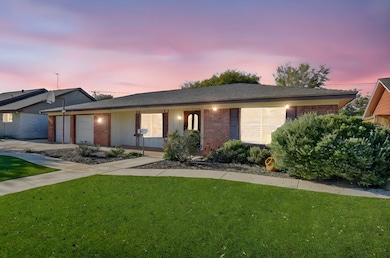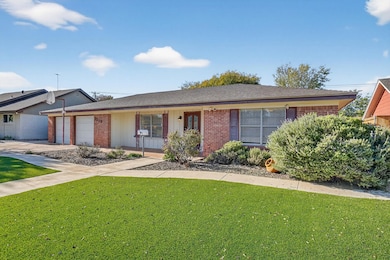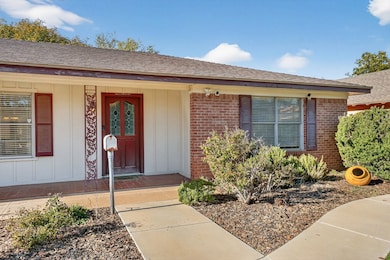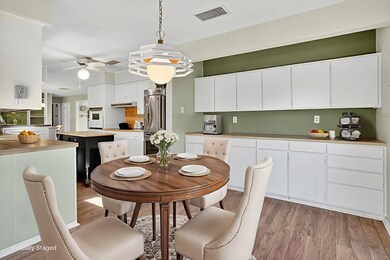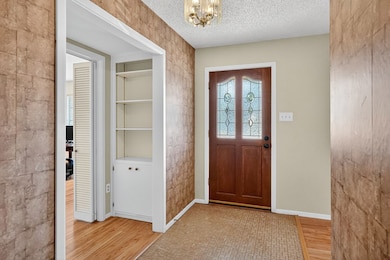
3210 Cimmaron Ave Midland, TX 79705
Highlights
- Patio
- 2 Car Garage
- Gas Log Fireplace
- Central Heating and Cooling System
- Dining Area
About This Home
WOOOOHHHHAAA! AMAZING VALUE AT JUST $3300 A MONTH! LANDLORD OPEN TO LONGER RENTAL IF NEED BE! SPACIOUS 2,621 SQ FT(PER APPR,) HOME IN THE HEART OF TOWN. FLEXIBLE LAYOUT OFFERS 3–4 HUGE BEDROOMS, 3 FULL BATHS, 2 LIVING AREAS AND AN OFFICE. FRONT OFFICE/4TH BEDROOM FEATURES SOUTH-FACING WINDOWS AND A NEARBY CLOSET WITH GREAT BUILT-INS! WALLS OF WINDOWS CREATE A TON OF BEAUTIFUL LIGHT AND A LOWER ENERGY BILL! NEW BACK FENCE AND 2023 FLAT ROOF REPLACEMENT. FRIDGE, WASHER, AND DRYER STAY. PLEASE SEE ALL DOCS FOR UPDATES, AND RENDERINGS. ASK YOUR AGENT FOR ADDITIONAL INFORMATION!
Listing Agent
Heritage Real Estate Brokerage Phone: 4327010550 License #TREC #0648625 Listed on: 11/08/2025
Home Details
Home Type
- Single Family
Est. Annual Taxes
- $3,600
Year Built
- Built in 1962
Parking
- 2 Car Garage
Interior Spaces
- 2,621 Sq Ft Home
- Gas Log Fireplace
- Dining Area
Kitchen
- Electric Range
- Dishwasher
Bedrooms and Bathrooms
- 4 Bedrooms
- 3 Full Bathrooms
Schools
- Fannin Elementary School
- San Jacinto Middle School
- Midland High School
Additional Features
- Patio
- Central Heating and Cooling System
Community Details
- Imperial Heights Subdivision
Listing and Financial Details
- Property Available on 12/1/25
Map
About the Listing Agent

Specializing in all aspects of Real Estate with over 12 years in the Real Estate Industry and over 16 years in Contracting/Insurance/Restoration. Welcome to your ONE STOP SHOP for home buying and selling! Call us today! 432-254-7080
Jessica's Other Listings
Source: Permian Basin Board of REALTORS®
MLS Number: 50086699
APN: R000026-796
- 3227 W Dengar Ave
- 2824 Cimmaron Ave
- 3231 W Dengar Ave
- 3235 W Shandon Ave
- 3200 Whitney Dr
- 3308 W Dengar Ave
- 3 Marinor Ct
- 3204 W Wadley Ave
- 3200 W Wadley Ave
- 3316 W Dengar Ave
- 2800 Cimmaron Ave
- 2603 Hughes St
- 3311 Terrace Ave
- 3101 Stanolind Ave
- 4 Amhurst Ct
- 3200 Durant Dr
- 3323 Maxwell Dr
- 2601 W Dengar Ave
- 3207 Marmon Dr
- 3302 Windsor Dr
- 3209 W Wadley Ave Unit A
- 3304 Whitney Dr
- 3311 Stewart Ave
- 3324 Fannin Ave
- 3328 Camarie Ave
- 4 Amhurst Ct
- 3329 W Wadley Ave
- 3321 Neely Ave
- 3322 Providence Dr
- 3213 Shell Ave
- 2420 Apperson Dr
- 3204 W Golf Course Rd
- 3206 W Golf Course Rd
- 2406 W Wadley Ave
- 1907 Tarleton St
- 3223 W Golf Course Rd
- 3534 Shell Ave
- 3609 Stanolind Ave
- 3314 Wedgwood St
- 1601 N Midkiff Rd
