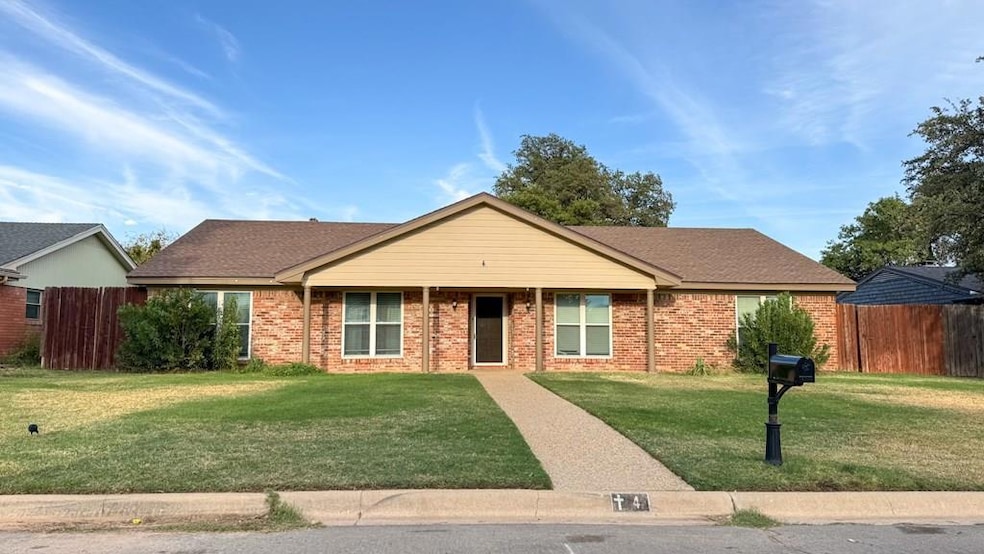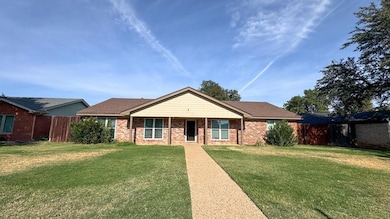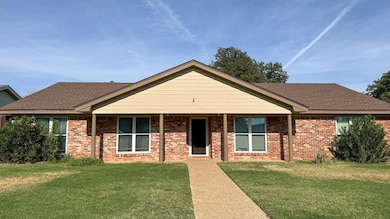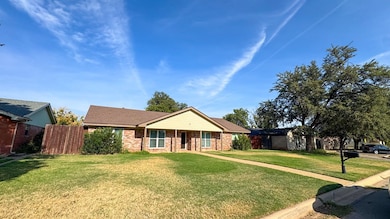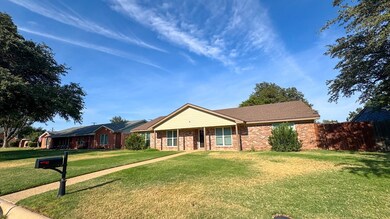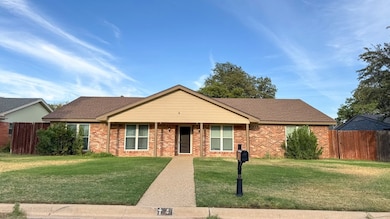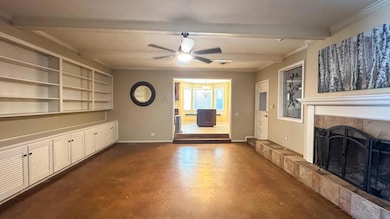4 Amhurst Ct Midland, TX 79705
Highlights
- Breakfast Area or Nook
- Central Heating and Cooling System
- Dining Area
- Double Oven
- 2 Car Garage
- Gas Log Fireplace
About This Home
SPACIOUS THREE BEDROOM/2.5 BATHS/3 LIVING AREAS/ 2 CAR GARAGE PLUS 2-CAR CARPORT! GREAT CUL-DE-SAC LOCATION. FORMAL DINING & LIVING, DEN W/ FIREPLACE. UPDATED KITCHEN INCLUDES GRANITE, GLASS BACKSPLASH, 2 OVENS + BREAKFAST AREA. LARGE GAMEROOM PERFECT FOR ENTERTAINING. STORAGE THROUGHOUT. GOOD SIZED YARD WITH STORAGE SHED!
Listing Agent
Legacy Real Estate Brokerage Phone: 4326876500 License #TREC #0692309 Listed on: 11/11/2025
Home Details
Home Type
- Single Family
Est. Annual Taxes
- $4,518
Year Built
- Built in 1966
Parking
- 2 Car Garage
- 2 Carport Spaces
Interior Spaces
- 3,293 Sq Ft Home
- Gas Log Fireplace
- Dining Area
Kitchen
- Breakfast Area or Nook
- Double Oven
- Electric Cooktop
- Microwave
- Dishwasher
- Disposal
Bedrooms and Bathrooms
- 3 Bedrooms
Schools
- Emerson Elementary School
- Goddard Middle School
- Midland High School
Utilities
- Central Heating and Cooling System
Listing and Financial Details
- Property Available on 9/1/25
Community Details
Overview
- Kimber Lea Subdivision
Pet Policy
- Pets Allowed
Map
Source: Permian Basin Board of REALTORS®
MLS Number: 50086798
APN: R000027-685
- 2605 Inwood Ct
- 63 Ironwood Ct Unit 91
- 63 Ironwood Ct
- 3 Marinor Ct
- 5 Chatham Ct
- 3200 W Wadley Ave
- 3200 Whitney Dr
- 2817 Maxwell Dr
- 3200 Durant Dr
- 3204 W Wadley Ave
- 2800 Cimmaron Ave
- 2601 W Dengar Ave
- 3205 Maxwell Dr
- 2824 Cimmaron Ave
- 3207 Marmon Dr
- 2505 Maxwell Dr
- 2806 Auburn Dr
- 3105 Auburn Dr
- 3210 Cimmaron Ave
- 2409 Stutz Place
- 3304 Whitney Dr
- 3209 W Wadley Ave Unit A
- 2420 Apperson Dr
- 3210 Cimmaron Ave
- 2406 W Wadley Ave
- 2507 Haynes Ave Unit A
- 3322 Providence Dr
- 3329 W Wadley Ave
- 2515 Emerson Dr
- 2100 W Wadley Ave Unit K13
- 3328 Camarie Ave
- 3311 Stewart Ave
- 3324 Fannin Ave
- 2433 Whitmire Blvd
- 3321 Neely Ave
- 4405 N Garfield St
- 2438 Whitmire Blvd
- 3213 Shell Ave
- 3204 W Golf Course Rd
- 3206 W Golf Course Rd
