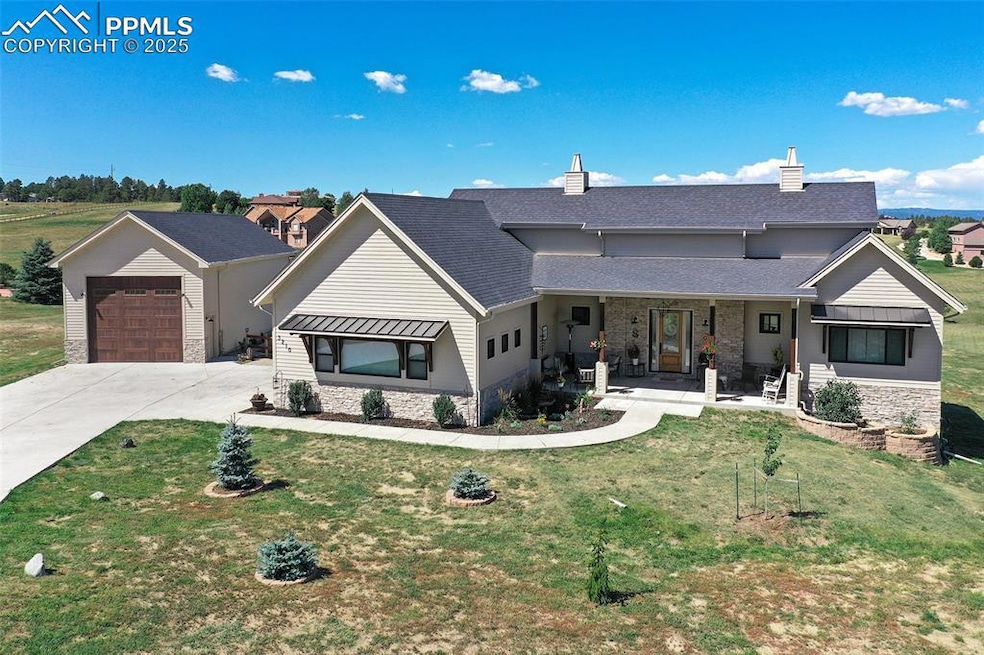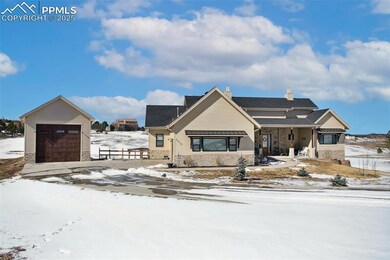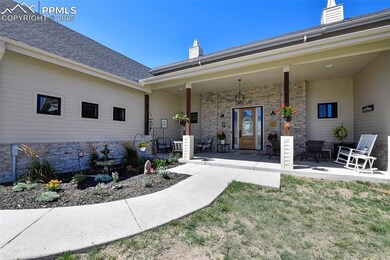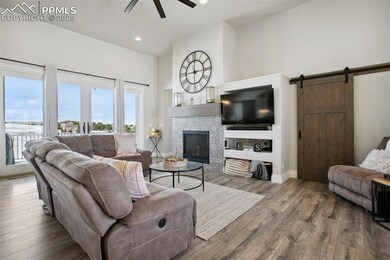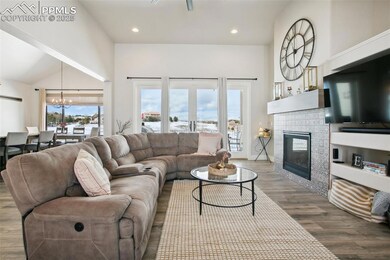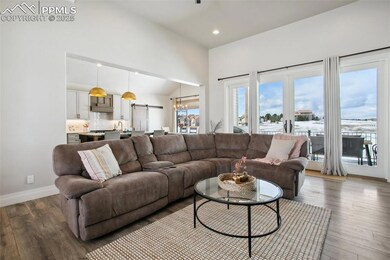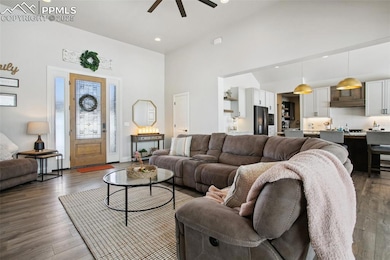
3210 Double Tree Ct Colorado Springs, CO 80921
Kings Deer NeighborhoodHighlights
- Views of Pikes Peak
- RV Garage
- Meadow
- Ray E Kilmer Elementary School Rated A-
- 2.5 Acre Lot
- Ranch Style House
About This Home
As of May 2025SUPERIOR!! QUALITY CONSTRUCTION INSIDE AND OUT from this Southwest Prairie Home!! Fabulous Front Range Views from this Custom built walk out rancher. Incredible Great room concept with big windows, vaulted ceilings and Custom ceiling fan accented by Ceramic tile surround gas fireplace and main level office. The Gourmet eat in kitchen features Granite counters, black Stainless Steel appliances, 6 burner gas stove, butlers pantry with wine refrigerator. And all that walks out to the covered trex deck with Meadow and Mountain Views. Luxury master suite with raised cabinets and huge walk in closet. Main level bathrooms with black hexagonal tile flooring. Custom light and plumbing fixtures throughout including the walk out basement to the patio. The lower level includes spacious game and media rooms, flex room and private bedroom suite. The 51X22 RV garage is almost 2 stories high and has 50 AMP service. District 38 schools and easy I-25 access. The 2 1/2 acres is partially fenced. 2 furnaces, main level Central A/C, and 2 water heaters keep this easy living!
Last Agent to Sell the Property
RE/MAX Advantage Realty, Inc. Brokerage Phone: (719) 548-8600 Listed on: 02/18/2025

Home Details
Home Type
- Single Family
Est. Annual Taxes
- $3,959
Year Built
- Built in 2019
Lot Details
- 2.5 Acre Lot
- Back Yard Fenced
- Meadow
HOA Fees
- $40 Monthly HOA Fees
Parking
- 5 Car Garage
- Garage Door Opener
- Driveway
- RV Garage
Home Design
- Ranch Style House
- Shingle Roof
- Masonite
Interior Spaces
- 4,184 Sq Ft Home
- Gas Fireplace
- French Doors
- Great Room
- Views of Pikes Peak
- Basement Fills Entire Space Under The House
Kitchen
- Plumbed For Gas In Kitchen
- <<microwave>>
- Dishwasher
- Disposal
Flooring
- Carpet
- Laminate
- Luxury Vinyl Tile
Bedrooms and Bathrooms
- 4 Bedrooms
Outdoor Features
- Covered patio or porch
Utilities
- Forced Air Heating and Cooling System
- Heating System Uses Natural Gas
- Well
Community Details
- Association fees include covenant enforcement, trash removal
Ownership History
Purchase Details
Home Financials for this Owner
Home Financials are based on the most recent Mortgage that was taken out on this home.Purchase Details
Purchase Details
Purchase Details
Home Financials for this Owner
Home Financials are based on the most recent Mortgage that was taken out on this home.Similar Homes in Colorado Springs, CO
Home Values in the Area
Average Home Value in this Area
Purchase History
| Date | Type | Sale Price | Title Company |
|---|---|---|---|
| Special Warranty Deed | $135,000 | Empire Title Co Springs Llc | |
| Warranty Deed | $130,000 | Heritage Title Co | |
| Warranty Deed | $128,500 | Security Title | |
| Warranty Deed | $96,000 | Stewart Title |
Mortgage History
| Date | Status | Loan Amount | Loan Type |
|---|---|---|---|
| Open | $731,250 | New Conventional | |
| Closed | $72,500 | Credit Line Revolving | |
| Closed | $510,400 | New Conventional | |
| Closed | $557,535 | Construction | |
| Closed | $101,973 | Commercial | |
| Previous Owner | $31,000 | Stand Alone Second |
Property History
| Date | Event | Price | Change | Sq Ft Price |
|---|---|---|---|---|
| 05/23/2025 05/23/25 | Sold | $1,200,000 | -7.3% | $287 / Sq Ft |
| 04/17/2025 04/17/25 | Pending | -- | -- | -- |
| 03/24/2025 03/24/25 | Price Changed | $1,295,000 | -5.8% | $310 / Sq Ft |
| 03/12/2025 03/12/25 | Price Changed | $1,375,000 | -1.4% | $329 / Sq Ft |
| 02/18/2025 02/18/25 | For Sale | $1,395,000 | -- | $333 / Sq Ft |
Tax History Compared to Growth
Tax History
| Year | Tax Paid | Tax Assessment Tax Assessment Total Assessment is a certain percentage of the fair market value that is determined by local assessors to be the total taxable value of land and additions on the property. | Land | Improvement |
|---|---|---|---|---|
| 2025 | $4,070 | $65,070 | -- | -- |
| 2024 | $3,959 | $65,560 | $13,830 | $51,730 |
| 2022 | $2,578 | $38,110 | $10,470 | $27,640 |
| 2021 | $2,667 | $39,200 | $10,770 | $28,430 |
| 2020 | $1,725 | $24,320 | $9,440 | $14,880 |
| 2019 | $2,702 | $38,280 | $38,280 | $0 |
| 2018 | $2,853 | $38,280 | $38,280 | $0 |
| 2017 | $2,853 | $38,280 | $38,280 | $0 |
| 2016 | $1,892 | $27,120 | $27,120 | $0 |
| 2015 | $1,891 | $27,120 | $27,120 | $0 |
| 2014 | $1,904 | $26,100 | $26,100 | $0 |
Agents Affiliated with this Home
-
L. Brian Maecker

Seller's Agent in 2025
L. Brian Maecker
RE/MAX
(888) 593-2963
4 in this area
241 Total Sales
-
Michelle Bies

Buyer's Agent in 2025
Michelle Bies
Better Homes and Gardens Real Estate Kenney & Company
(719) 330-2316
1 in this area
92 Total Sales
Map
Source: Pikes Peak REALTOR® Services
MLS Number: 6638466
APN: 61220-08-032
- 3155 Stage Line Ct
- 3258 Bark Tree Trail
- 3398 Bark Tree Trail
- 16395 Cherry Crossing Dr
- 3345 Blue Heron Spring Ln
- 16315 Cherry Crossing Dr
- 3429 Blue Heron Spring Ln
- 16090 Highway 83
- 16090 State Highway 83
- 16983 Carriage Horse Dr
- 16575 Dancing Wolf Way
- 3930 Serenity Place
- 17283 Carriage Horse Dr
- 3781 Mountain Dance Dr
- 17160 Timber Meadow Dr
- 3144 Promise Point
- 15975 Winding Trail Rd
- 17529 Old Cherokee Trail
- 16092 Waving Branch Way
- 16864 Horizon Ridge Trail
