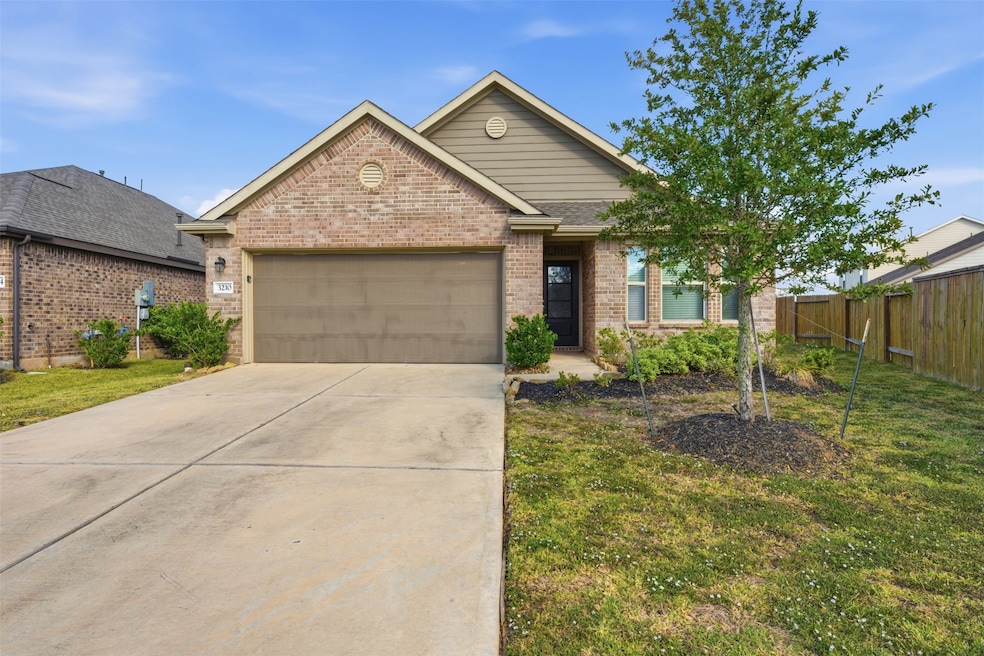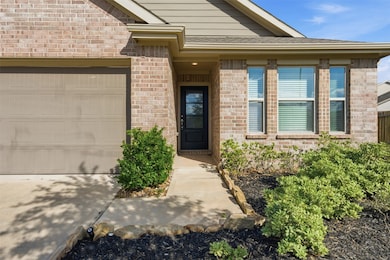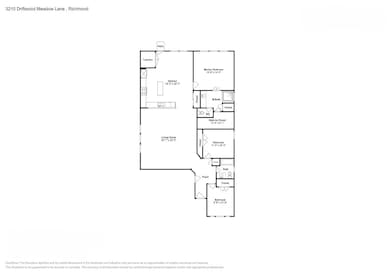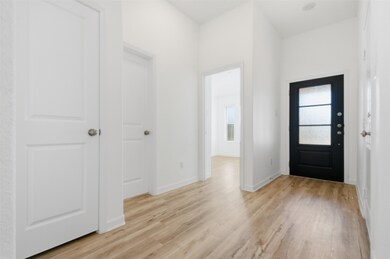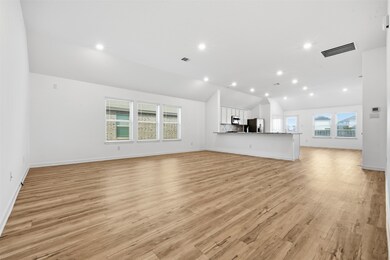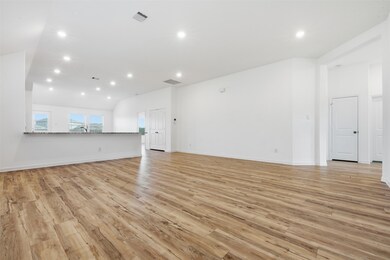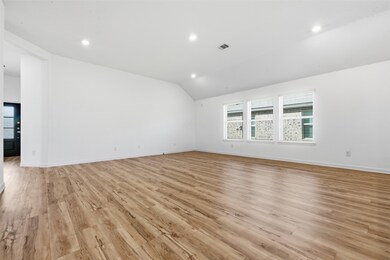3210 Driftwood Meadow Ln Richmond, TX 77406
Estimated payment $2,359/month
Total Views
130
3
Beds
2
Baths
1,773
Sq Ft
$172
Price per Sq Ft
Highlights
- Traditional Architecture
- Breakfast Room
- 2 Car Attached Garage
- Frost Elementary School Rated A
- Rear Porch
- Breakfast Bar
About This Home
Nestled in the serene surroundings of Richmond, Texas, 3210 Driftwood Meadow is a charming home that has 3 bedrooms and 2 baths. The spacious layout is perfect for families looking for a cozy retreat. This property offers a unique blend of comfort and style. The lot size is 8777 square feet, provides ample outdoor space for relaxation or entertainment. Don't miss the opportunity to make this dreamy residence your own! Call today for a private showing.
Home Details
Home Type
- Single Family
Est. Annual Taxes
- $8,408
Year Built
- Built in 2021
Lot Details
- 8,777 Sq Ft Lot
- Southwest Facing Home
- Back Yard Fenced
- Sprinkler System
HOA Fees
- $50 Monthly HOA Fees
Parking
- 2 Car Attached Garage
Home Design
- Traditional Architecture
- Brick Exterior Construction
- Slab Foundation
- Composition Roof
- Cement Siding
Interior Spaces
- 1,773 Sq Ft Home
- 1-Story Property
- Ceiling Fan
- Living Room
- Breakfast Room
- Utility Room
- Washer and Electric Dryer Hookup
- Fire and Smoke Detector
Kitchen
- Breakfast Bar
- Gas Oven
- Gas Range
- Microwave
- Dishwasher
- Kitchen Island
- Disposal
Flooring
- Vinyl Plank
- Vinyl
Bedrooms and Bathrooms
- 3 Bedrooms
- 2 Full Bathrooms
- Bathtub with Shower
Schools
- Frost Elementary School
- Briscoe Junior High School
- Foster High School
Utilities
- Central Heating and Cooling System
- Heating System Uses Gas
- Programmable Thermostat
- Septic Tank
Additional Features
- Energy-Efficient Thermostat
- Rear Porch
Community Details
- Community Solutions Association, Phone Number (713) 429-5440
- Mccrary Meadows Subdivision
Map
Create a Home Valuation Report for This Property
The Home Valuation Report is an in-depth analysis detailing your home's value as well as a comparison with similar homes in the area
Home Values in the Area
Average Home Value in this Area
Tax History
| Year | Tax Paid | Tax Assessment Tax Assessment Total Assessment is a certain percentage of the fair market value that is determined by local assessors to be the total taxable value of land and additions on the property. | Land | Improvement |
|---|---|---|---|---|
| 2025 | $8,207 | $319,816 | $48,880 | $270,936 |
| 2024 | $8,207 | $312,202 | $48,880 | $263,322 |
| 2023 | $8,207 | $326,830 | $37,600 | $289,230 |
| 2022 | $8,314 | $299,800 | $37,600 | $262,200 |
| 2021 | $685 | $24,000 | $24,000 | $0 |
Source: Public Records
Property History
| Date | Event | Price | List to Sale | Price per Sq Ft |
|---|---|---|---|---|
| 11/17/2025 11/17/25 | For Sale | $305,000 | -- | $172 / Sq Ft |
Source: Houston Association of REALTORS®
Purchase History
| Date | Type | Sale Price | Title Company |
|---|---|---|---|
| Special Warranty Deed | -- | None Listed On Document | |
| Special Warranty Deed | -- | None Listed On Document |
Source: Public Records
Source: Houston Association of REALTORS®
MLS Number: 79302893
APN: 5296-06-002-0020-901
Nearby Homes
- 3210 Aster Meadow Way
- 3426 Hughes Meadow Way
- 3415 Hughes Meadow Way
- 3327 Avary River Ln
- 3202 Andlor Hills Dr
- 3230 Andlor Hills Dr
- 3703 Butterfly Breeze Ln
- 3115 Precinct Line Rd
- 3523 Britton Burrow Way
- 3306 Willow Fin Way
- 2818 Palmetto Bend
- 3803 Singing Flower Ln
- 3502 Singing Flower Ln
- 3254 Karleigh Way
- 411 Twilight Meadow Way
- 11 Savory Saute Dr
- 131 Savory Saute Dr
- 4148 Skinner Ln
- 3310 Jane Way
- 2923 Golden Honey Ln
- 3711 McCrary Falls Way
- 3314 Aster Meadow Way
- 3106 Hidden Grange Dr
- 3238 Aster Meadow Way
- 3210 Aster Meadow Way
- 3230 Andlor Hills Dr
- 3419 Golden Amber Ct
- 3406 Golden Amber Ct
- 3426 Hughes Meadow Way
- 3535 Britton Burrow Way
- 3326 Karleigh Way
- 3007 Velda May Dr
- 3210 Marlene Meadow Way
- 2907 Velda May Dr
- 2718 Pebble Whisper Dr
- 2727 Crested Creek Ln
- 8401 Hazel River Dr
- 2449 Precinct Line Rd
- 7911 Virginia Dr
- 3515 Timothy Ln
