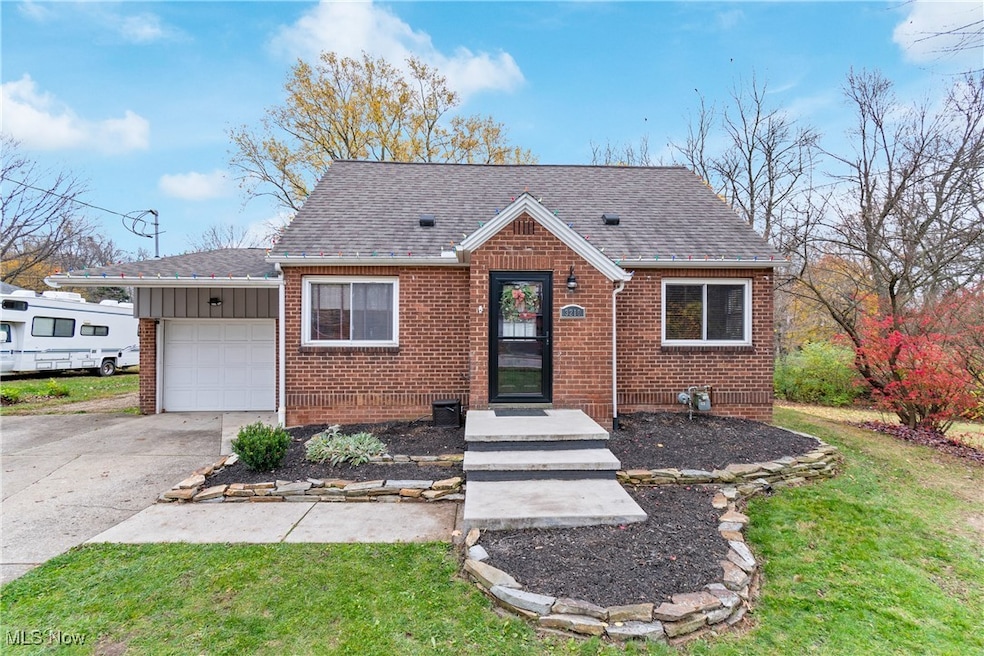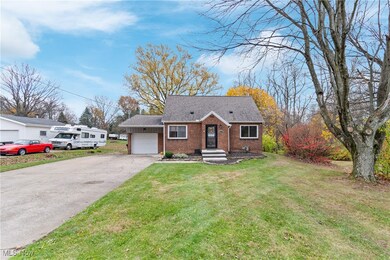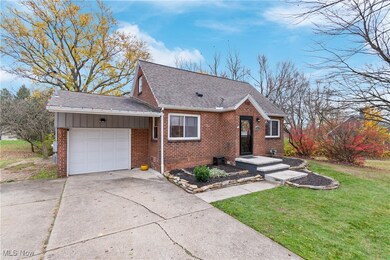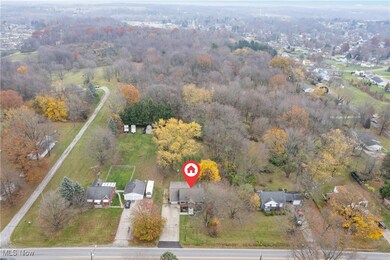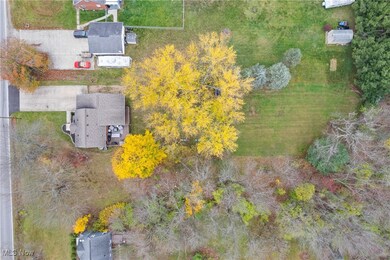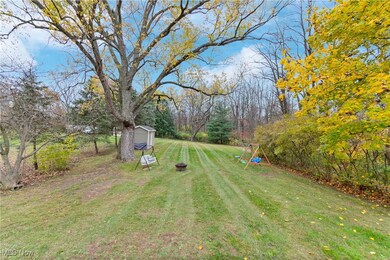
3210 Dueber Ave SW Canton, OH 44706
Highlights
- Cape Cod Architecture
- No HOA
- Forced Air Heating and Cooling System
- Deck
- 1 Car Direct Access Garage
- Electric Fireplace
About This Home
As of December 2024Nestled on nearly half an acre, this beautifully updated home offers comfort, style, and functionality. The main level boasts durable laminate flooring and an open concept design with vaulted ceilings, built-in shelves, and a cozy family room fireplace. The kitchen is a chef's delight with birch stained glazed cabinets, stone counters, an island with granite top, stainless steel appliances, and a spacious pantry with a charming barn door. The master suite features a walk-in closet and a luxurious ensuite with a tiled shower, granite sink top vanity, and modern finishes. Two additional bedrooms provide plenty of space for family or guests. Enjoy extra living space in the finished basement and peace of mind with updates like a new septic system (2022), sump pump, radon mitigation system, and a roof less than 10 years old. Outdoor enthusiasts will love the expansive new deck (2022), perfect for entertaining, and the newer garage door (2020).This property offers a perfect blend of modern updates and timeless charm. Don’t miss your chance to make it your home!
Last Agent to Sell the Property
Keller Williams Legacy Group Realty Brokerage Email: tjikelley@yahoo.com 330-316-9626 License #2015000807 Listed on: 11/19/2024

Home Details
Home Type
- Single Family
Est. Annual Taxes
- $2,114
Year Built
- Built in 1949
Lot Details
- 0.47 Acre Lot
- 1312721
Parking
- 1 Car Direct Access Garage
- Driveway
Home Design
- Cape Cod Architecture
- Brick Exterior Construction
- Block Foundation
- Fiberglass Roof
- Asphalt Roof
- Block Exterior
Interior Spaces
- 2-Story Property
- Electric Fireplace
Kitchen
- Range
- Microwave
- Dishwasher
Bedrooms and Bathrooms
- 3 Bedrooms | 1 Main Level Bedroom
- 2 Full Bathrooms
Finished Basement
- Basement Fills Entire Space Under The House
- Laundry in Basement
Outdoor Features
- Deck
Utilities
- Forced Air Heating and Cooling System
- Heating System Uses Gas
- Septic Tank
Community Details
- No Home Owners Association
Listing and Financial Details
- Assessor Parcel Number 01300364
Ownership History
Purchase Details
Home Financials for this Owner
Home Financials are based on the most recent Mortgage that was taken out on this home.Purchase Details
Home Financials for this Owner
Home Financials are based on the most recent Mortgage that was taken out on this home.Purchase Details
Home Financials for this Owner
Home Financials are based on the most recent Mortgage that was taken out on this home.Purchase Details
Purchase Details
Home Financials for this Owner
Home Financials are based on the most recent Mortgage that was taken out on this home.Similar Homes in Canton, OH
Home Values in the Area
Average Home Value in this Area
Purchase History
| Date | Type | Sale Price | Title Company |
|---|---|---|---|
| Deed | $206,000 | None Listed On Document | |
| Warranty Deed | $169,000 | None Available | |
| Limited Warranty Deed | $28,100 | Omega Title Agency Llc | |
| Sheriffs Deed | $34,000 | None Available | |
| Warranty Deed | $80,000 | Chelsea Title Agency |
Mortgage History
| Date | Status | Loan Amount | Loan Type |
|---|---|---|---|
| Open | $195,700 | New Conventional | |
| Previous Owner | $165,938 | FHA | |
| Previous Owner | $80,000 | New Conventional | |
| Previous Owner | $72,000 | Unknown | |
| Previous Owner | $50,000 | Purchase Money Mortgage |
Property History
| Date | Event | Price | Change | Sq Ft Price |
|---|---|---|---|---|
| 12/27/2024 12/27/24 | Sold | $206,000 | -1.9% | $111 / Sq Ft |
| 11/23/2024 11/23/24 | Pending | -- | -- | -- |
| 11/19/2024 11/19/24 | For Sale | $209,900 | +24.2% | $113 / Sq Ft |
| 10/26/2020 10/26/20 | Sold | $169,000 | -0.5% | $91 / Sq Ft |
| 09/15/2020 09/15/20 | Pending | -- | -- | -- |
| 09/14/2020 09/14/20 | For Sale | $169,900 | +504.6% | $92 / Sq Ft |
| 08/08/2014 08/08/14 | Sold | $28,100 | 0.0% | $20 / Sq Ft |
| 07/08/2014 07/08/14 | Pending | -- | -- | -- |
| 06/19/2014 06/19/14 | For Sale | $28,100 | -- | $20 / Sq Ft |
Tax History Compared to Growth
Tax History
| Year | Tax Paid | Tax Assessment Tax Assessment Total Assessment is a certain percentage of the fair market value that is determined by local assessors to be the total taxable value of land and additions on the property. | Land | Improvement |
|---|---|---|---|---|
| 2024 | -- | $66,300 | $8,510 | $57,790 |
| 2023 | $2,114 | $46,870 | $5,710 | $41,160 |
| 2022 | $1,960 | $46,870 | $5,710 | $41,160 |
| 2021 | $1,968 | $46,870 | $5,710 | $41,160 |
| 2020 | $1,583 | $32,340 | $4,830 | $27,510 |
| 2019 | $1,352 | $27,200 | $4,830 | $22,370 |
| 2018 | $1,343 | $27,200 | $4,830 | $22,370 |
| 2017 | $1,326 | $25,350 | $4,520 | $20,830 |
| 2016 | $1,328 | $25,350 | $4,520 | $20,830 |
| 2015 | $1,296 | $25,350 | $4,520 | $20,830 |
| 2014 | $1,142 | $20,930 | $3,920 | $17,010 |
| 2013 | $576 | $20,930 | $3,920 | $17,010 |
Agents Affiliated with this Home
-
Jamie Kelley

Seller's Agent in 2024
Jamie Kelley
Keller Williams Legacy Group Realty
(330) 316-9626
130 Total Sales
-
Judy Knox

Buyer's Agent in 2024
Judy Knox
Howard Hanna
(330) 493-8012
84 Total Sales
-
Amy Wengerd

Seller's Agent in 2020
Amy Wengerd
EXP Realty, LLC.
(330) 681-6090
1,638 Total Sales
-

Seller's Agent in 2014
John Wolanin
Deleted Agent
(330) 268-4304
Map
Source: MLS Now
MLS Number: 5085859
APN: 01300364
- 915 39th St SW
- 3041 38th St SW
- 814 39th St SW
- 731 39th St SW
- 3673 Highview Ave SW
- 0 20th St SW
- 2104 Tanner Ave SW
- 2123 Sandwith Ave SW
- 2000 Henry Ave SW
- 1911 Hammond Ave SW
- 1815 Vine Ave SW
- 4426 Dueber Ave SW
- 1901 Kimball Rd SE
- 1618 Garfield Ave SW
- 1544 Clark Ave SW
- 1627 Sandwith Ave SW
- 1600 Sandwith Ave SW
- 3000 16th St SW
- 1544 Quimby Ave SW
- 1549 Quimby Ave SW
