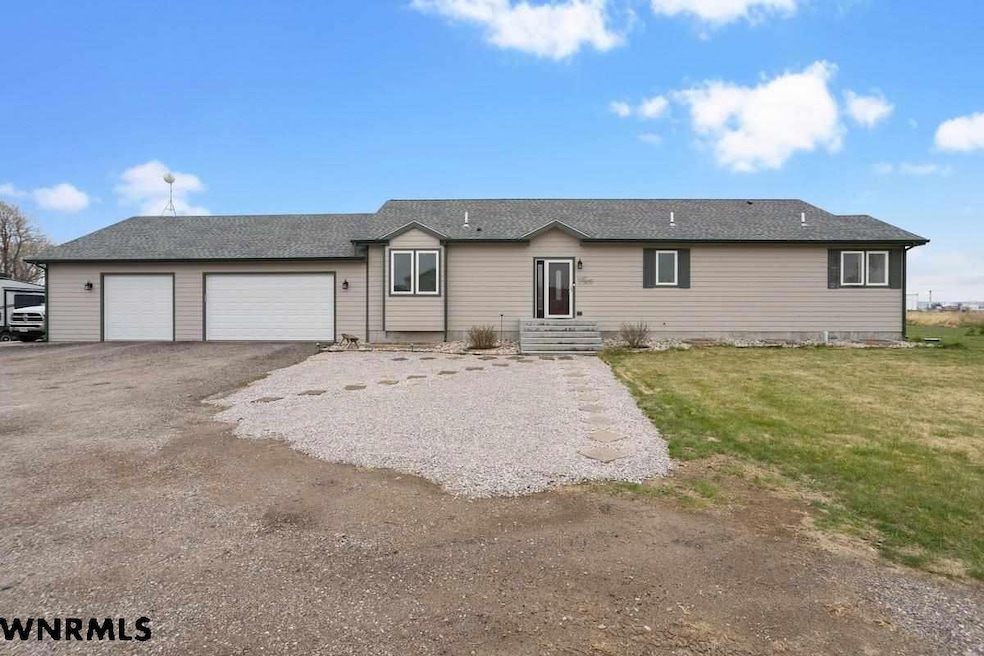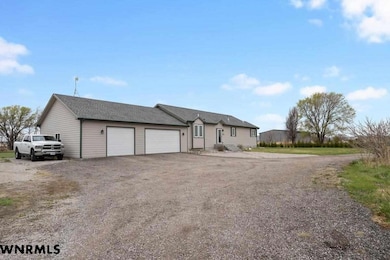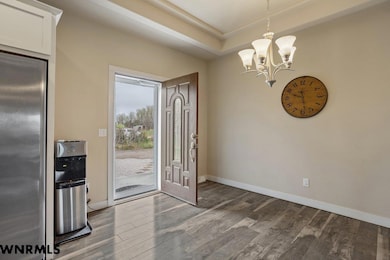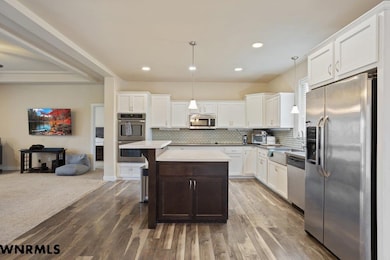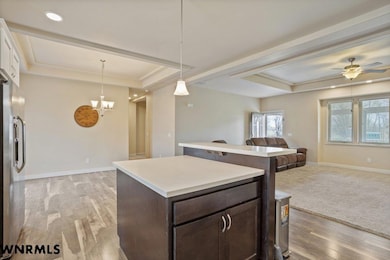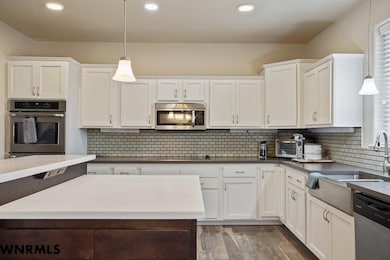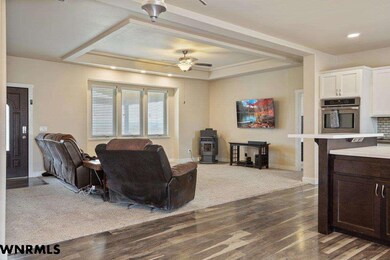PENDING
$65K PRICE DROP
3210 E 28th St Scottsbluff, NE 69361
Estimated payment $2,339/month
Total Views
39,762
3
Beds
2
Baths
1,824
Sq Ft
$214
Price per Sq Ft
Highlights
- Raised Ranch Architecture
- 3 Car Attached Garage
- Forced Air Heating and Cooling System
- Main Floor Primary Bedroom
- Covered Deck
- Living Room
About This Home
Motivated Sellers! All reasonable offers will be considered This beautiful newer home with great views is waiting for you. The river on the back of the property brings wildlife and provides fishing options. This single level home has 3 bedrooms, 2 bathrooms, a large open kitchen with bar seating, oversized 3 car attached garage with tons of storage. Large primary suite with walk-in closet, 4-piece bathroom with lots to storage. Too many items to mention, call today see this great home! 3D tour:
Home Details
Home Type
- Single Family
Year Built
- Built in 2017
Home Design
- Raised Ranch Architecture
- Frame Construction
- Shingle Roof
- Hardboard
Interior Spaces
- 1,824 Sq Ft Home
- Living Room
- Combination Kitchen and Dining Room
- Crawl Space
- Fire and Smoke Detector
- Laundry on main level
Kitchen
- Electric Range
- Microwave
- Dishwasher
- Disposal
Flooring
- Carpet
- Luxury Vinyl Plank Tile
Bedrooms and Bathrooms
- 3 Main Level Bedrooms
- Primary Bedroom on Main
- 2 Bathrooms
Parking
- 3 Car Attached Garage
- Garage Door Opener
Outdoor Features
- Covered Deck
Utilities
- Forced Air Heating and Cooling System
- Pellet Stove burns compressed wood to generate heat
- Well
- Electric Water Heater
- Water Softener is Owned
- Septic Tank
Listing and Financial Details
- Assessor Parcel Number 0010267298
Map
Create a Home Valuation Report for This Property
The Home Valuation Report is an in-depth analysis detailing your home's value as well as a comparison with similar homes in the area
Tax History
| Year | Tax Paid | Tax Assessment Tax Assessment Total Assessment is a certain percentage of the fair market value that is determined by local assessors to be the total taxable value of land and additions on the property. | Land | Improvement |
|---|---|---|---|---|
| 2025 | $3,756 | $352,195 | $26,640 | $325,555 |
| 2024 | $3,599 | $328,080 | $26,640 | $301,440 |
| 2023 | $4,880 | $263,885 | $17,150 | $246,735 |
| 2022 | $4,880 | $263,885 | $17,150 | $246,735 |
| 2021 | $4,656 | $247,743 | $17,150 | $230,593 |
| 2020 | $4,130 | $218,290 | $17,150 | $201,140 |
| 2019 | $4,539 | $240,265 | $12,933 | $227,332 |
| 2018 | $4,155 | $218,456 | $12,933 | $205,523 |
| 2017 | $247 | $12,971 | $12,971 | $0 |
| 2016 | $120 | $6,302 | $6,302 | $0 |
| 2015 | $119 | $6,292 | $6,292 | $0 |
| 2014 | $110 | $6,246 | $6,246 | $0 |
| 2012 | -- | $6,213 | $6,213 | $0 |
Source: Public Records
Property History
| Date | Event | Price | List to Sale | Price per Sq Ft |
|---|---|---|---|---|
| 11/04/2025 11/04/25 | Pending | -- | -- | -- |
| 10/30/2025 10/30/25 | Off Market | $390,000 | -- | -- |
| 09/29/2025 09/29/25 | Price Changed | $390,000 | -2.3% | $214 / Sq Ft |
| 08/29/2025 08/29/25 | Price Changed | $399,000 | -2.4% | $219 / Sq Ft |
| 07/24/2025 07/24/25 | Price Changed | $409,000 | -2.4% | $224 / Sq Ft |
| 07/12/2025 07/12/25 | Price Changed | $419,000 | -2.3% | $230 / Sq Ft |
| 07/09/2025 07/09/25 | Price Changed | $429,000 | -2.3% | $235 / Sq Ft |
| 06/02/2025 06/02/25 | For Sale | $439,000 | 0.0% | $241 / Sq Ft |
| 05/31/2025 05/31/25 | Pending | -- | -- | -- |
| 05/22/2025 05/22/25 | Price Changed | $439,000 | -1.3% | $241 / Sq Ft |
| 05/12/2025 05/12/25 | Price Changed | $445,000 | -2.2% | $244 / Sq Ft |
| 04/30/2025 04/30/25 | For Sale | $454,900 | -- | $249 / Sq Ft |
Source: Western Nebraska Board of REALTORS®
Source: Western Nebraska Board of REALTORS®
MLS Number: 26330
APN: 010267298
Nearby Homes
- 1917 E 29th St
- 1902 Cheyenne Dr
- 230856 Cr J
- 2902 19th Ave
- 230550 Cr J Unit 230540 CR J
- 240336 Highland Rd
- 240510 Highland Rd
- 1523 Idlewylde Dr
- 1214 E 27th St
- 1417 16th Ave
- TBD E 27th St
- 1101 Primrose Dr
- 3216 Bluebell Ct
- 3209 8th Ave
- 3918 Hilltop Estate Place
- 908 E 42nd St
- TBD Hillcrest Dr
- 69 Jerry Dr
- 1906 8th Ave
- 522 E 26th St
