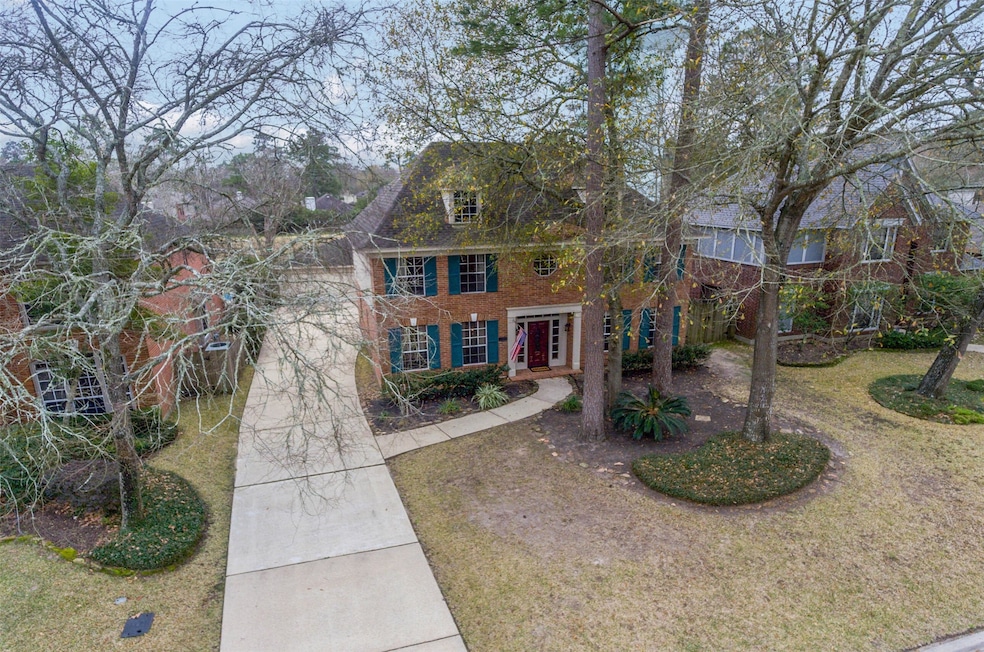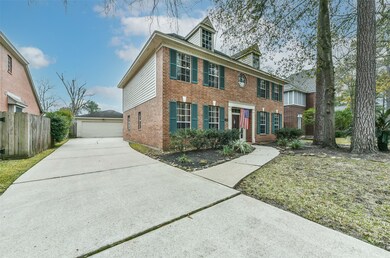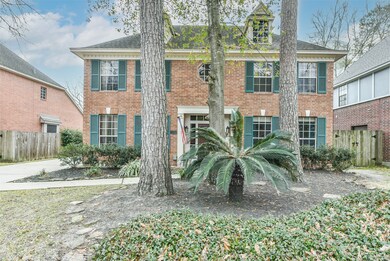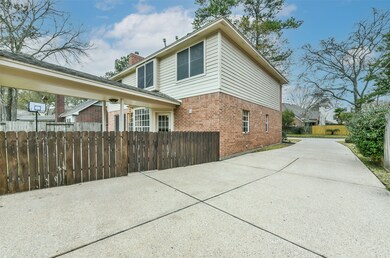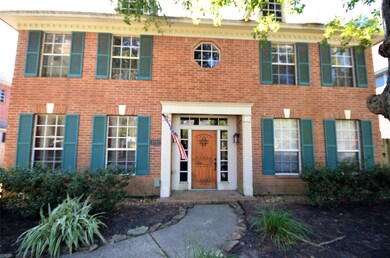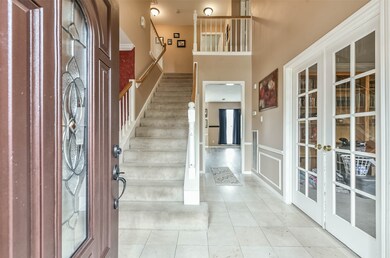
3210 Echo Mountain Dr Kingwood, TX 77345
Highlights
- Golf Course Community
- Deck
- Traditional Architecture
- Hidden Hollow Elementary School Rated A-
- Adjacent to Greenbelt
- High Ceiling
About This Home
As of February 2021Pictures coming 1/14. Terrific family home located in the much desired community of Mills Branch. Classic brick Georgian style curb appeal welcomes you along with a long driveway and detached garage. The interior boasts a formal Dining Room and Private Study w French Doors bookcasing the elegant 2 story Foyer. The Dining Room leads to a hall where you'll discover a private Guest Bath and Separate Utility Room. The spacious Island Kitchen offers plenty of cabinet and counter space, along with a Walk in Pantry. The Kitchen opens to the Breakfast Area and Family Room which is ideal for entertaining, as well as keeping an eye on the kiddos while cooking. There are also great views of the nice sized backyard and patio from inside the home. Upstairs you'll be pleased to discover 4 bedrooms and 2 full baths, along with large walk in closets. Call today for more details and to schedule a private showing of this wonderful home!
Last Agent to Sell the Property
Keller Williams Realty Northeast License #0570005 Listed on: 11/03/2020

Home Details
Home Type
- Single Family
Est. Annual Taxes
- $6,114
Year Built
- Built in 1992
Lot Details
- 7,749 Sq Ft Lot
- Adjacent to Greenbelt
- Back Yard Fenced
Parking
- 2 Car Detached Garage
Home Design
- Traditional Architecture
- Brick Exterior Construction
- Slab Foundation
- Composition Roof
- Wood Siding
Interior Spaces
- 2,602 Sq Ft Home
- 2-Story Property
- High Ceiling
- Ceiling Fan
- Gas Fireplace
- Window Treatments
- Formal Entry
- Family Room Off Kitchen
- Breakfast Room
- Dining Room
- Home Office
- Utility Room
- Washer and Electric Dryer Hookup
- Fire and Smoke Detector
Kitchen
- Walk-In Pantry
- Electric Oven
- Electric Range
- Microwave
- Dishwasher
- Kitchen Island
- Disposal
Flooring
- Carpet
- Tile
Bedrooms and Bathrooms
- 4 Bedrooms
- Dual Sinks
Eco-Friendly Details
- Energy-Efficient Thermostat
Outdoor Features
- Deck
- Patio
Schools
- Hidden Hollow Elementary School
- Creekwood Middle School
- Kingwood High School
Utilities
- Central Heating and Cooling System
- Heating System Uses Gas
- Programmable Thermostat
Community Details
Overview
- Property has a Home Owners Association
- Sterling Association, Phone Number (832) 678-4500
- Mills Branch Village Sec 04 Subdivision
Recreation
- Golf Course Community
Ownership History
Purchase Details
Purchase Details
Home Financials for this Owner
Home Financials are based on the most recent Mortgage that was taken out on this home.Purchase Details
Home Financials for this Owner
Home Financials are based on the most recent Mortgage that was taken out on this home.Purchase Details
Home Financials for this Owner
Home Financials are based on the most recent Mortgage that was taken out on this home.Purchase Details
Home Financials for this Owner
Home Financials are based on the most recent Mortgage that was taken out on this home.Purchase Details
Home Financials for this Owner
Home Financials are based on the most recent Mortgage that was taken out on this home.Purchase Details
Purchase Details
Home Financials for this Owner
Home Financials are based on the most recent Mortgage that was taken out on this home.Purchase Details
Similar Homes in the area
Home Values in the Area
Average Home Value in this Area
Purchase History
| Date | Type | Sale Price | Title Company |
|---|---|---|---|
| Special Warranty Deed | -- | None Listed On Document | |
| Warranty Deed | -- | Great American Title | |
| Warranty Deed | -- | Stewart Title | |
| Warranty Deed | -- | First American Title | |
| Vendors Lien | -- | -- | |
| Vendors Lien | -- | Texas American Title Company | |
| Trustee Deed | $163,891 | -- | |
| Warranty Deed | -- | Commonwealth Land Title Co | |
| Warranty Deed | -- | Commonwealth Land Title Co |
Mortgage History
| Date | Status | Loan Amount | Loan Type |
|---|---|---|---|
| Previous Owner | $180,000 | VA | |
| Previous Owner | $46,900 | Stand Alone Second | |
| Previous Owner | $140,600 | Purchase Money Mortgage | |
| Previous Owner | $135,920 | Fannie Mae Freddie Mac | |
| Previous Owner | $25,485 | Credit Line Revolving | |
| Previous Owner | $144,234 | Unknown | |
| Previous Owner | $138,200 | No Value Available | |
| Previous Owner | $117,729 | No Value Available |
Property History
| Date | Event | Price | Change | Sq Ft Price |
|---|---|---|---|---|
| 07/10/2025 07/10/25 | For Sale | $339,000 | 0.0% | $130 / Sq Ft |
| 12/13/2023 12/13/23 | Rented | $2,250 | 0.0% | -- |
| 12/08/2023 12/08/23 | Under Contract | -- | -- | -- |
| 10/06/2023 10/06/23 | Price Changed | $2,250 | -6.3% | $1 / Sq Ft |
| 09/25/2023 09/25/23 | For Rent | $2,400 | +6.7% | -- |
| 12/09/2022 12/09/22 | Rented | $2,250 | 0.0% | -- |
| 09/30/2022 09/30/22 | Under Contract | -- | -- | -- |
| 09/15/2022 09/15/22 | For Rent | $2,250 | 0.0% | -- |
| 02/24/2021 02/24/21 | Sold | -- | -- | -- |
| 01/25/2021 01/25/21 | Pending | -- | -- | -- |
| 11/03/2020 11/03/20 | For Sale | $215,000 | -- | $83 / Sq Ft |
Tax History Compared to Growth
Tax History
| Year | Tax Paid | Tax Assessment Tax Assessment Total Assessment is a certain percentage of the fair market value that is determined by local assessors to be the total taxable value of land and additions on the property. | Land | Improvement |
|---|---|---|---|---|
| 2024 | $7,248 | $309,645 | $67,924 | $241,721 |
| 2023 | $7,248 | $298,688 | $32,418 | $266,270 |
| 2022 | $6,790 | $239,000 | $32,418 | $206,582 |
| 2021 | $6,212 | $240,424 | $32,418 | $208,006 |
| 2020 | $6,246 | $230,410 | $32,418 | $197,992 |
| 2019 | $6,431 | $225,536 | $32,418 | $193,118 |
| 2018 | $3,006 | $222,776 | $24,447 | $198,329 |
| 2017 | $6,348 | $222,776 | $24,447 | $198,329 |
| 2016 | $6,098 | $214,162 | $24,447 | $189,715 |
| 2015 | $4,439 | $206,502 | $24,447 | $182,055 |
| 2014 | $4,439 | $176,874 | $24,447 | $152,427 |
Agents Affiliated with this Home
-
purplevan99 Schiff
p
Seller's Agent in 2025
purplevan99 Schiff
UTR TEXAS, REALTORS
(281) 387-6508
1 in this area
7 Total Sales
-
Marcela Acevedo
M
Buyer's Agent in 2023
Marcela Acevedo
JLA Realty
(832) 799-8519
1 in this area
18 Total Sales
-
Amber Guillotte

Buyer's Agent in 2022
Amber Guillotte
Keller Williams Realty Northeast
(281) 217-2916
8 in this area
83 Total Sales
-
Sandy Swensen

Seller's Agent in 2021
Sandy Swensen
Keller Williams Realty Northeast
(832) 233-4821
27 in this area
76 Total Sales
Map
Source: Houston Association of REALTORS®
MLS Number: 92152046
APN: 1173370070032
- 3219 Appalachian Trail
- 5314 Wild Blackberry Dr
- 5015 Shady Maple Dr
- 5403 Knoll Terrace Dr
- 3518 Grove Oaks Dr
- 3302 Golden Willow Dr
- 3303 Creek Shadows Dr
- 3215 Golden Willow Dr
- 5418 Forest Springs Dr
- 3427 Kings Mountain Dr
- 3210 Creek Shadows Dr
- 3330 Lake Stream Dr
- 5426 Garden Village Dr
- 3319 Sycamore Springs Dr
- 5442 Garden Village Dr
- 4903 Creek Shadows Dr
- 9102 Hueni Rd
- 3106 Village Springs Ct
- 3306 Sycamore Springs Dr
- 3319 Pleasant Hollow Ln
