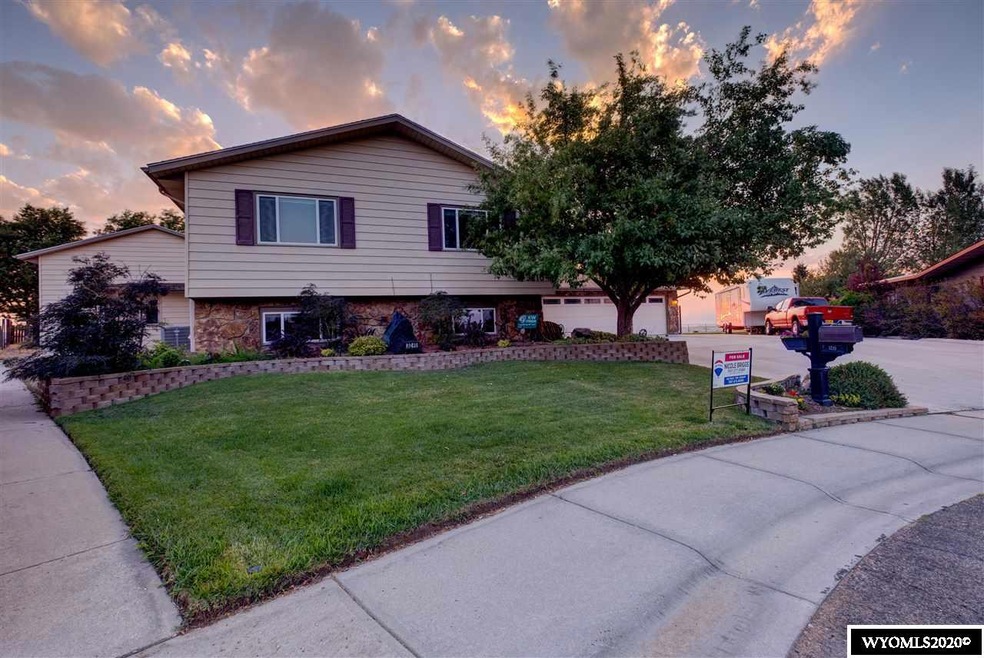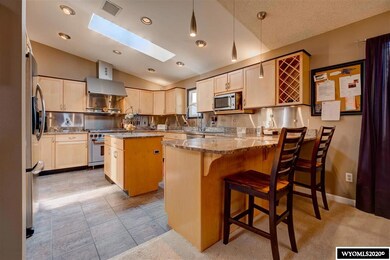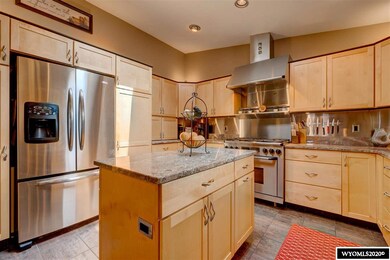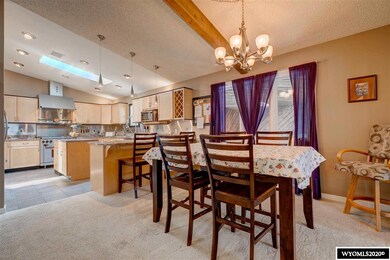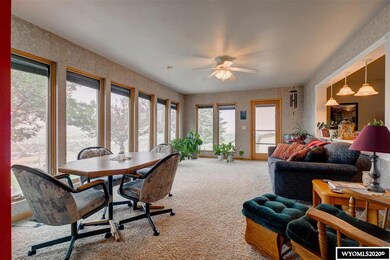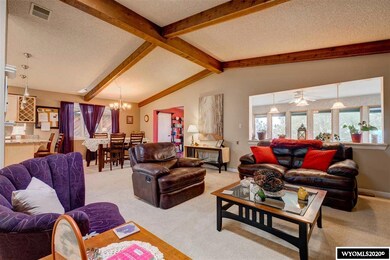
3210 Glacier Unit Ridgecrest Casper, WY 82604
Highlights
- Outdoor Pool
- Mountain View
- No HOA
- RV Access or Parking
- Multiple Fireplaces
- Den
About This Home
As of October 2020City and Mountain Views that are Endless! LOCATION IS IT! This beautiful home sits in a quiet cul-de-sac and features 5 Large bedrooms, 4 bathrooms, triple car garage with tons of RV parking. It sits on .40 of an acre and from your back yard you can see the city, mountain and the river. It has a gourmet kitchen with upgraded cabinets, granite counter tops,stainless steel appliances and a 6 burner gas range. There is also a swimming pool that has just been converted to salt water (no more harsh chlorine).
Home Details
Home Type
- Single Family
Est. Annual Taxes
- $3,534
Year Built
- Built in 1977
Lot Details
- 0.4 Acre Lot
- Cul-De-Sac
- Chain Link Fence
- Landscaped
- Sprinkler System
- Property is zoned R1
Home Design
- Concrete Foundation
- Architectural Shingle Roof
Interior Spaces
- 2-Story Property
- Skylights
- Multiple Fireplaces
- Family Room
- Dining Room
- Den
- Wall to Wall Carpet
- Mountain Views
- Alarm System
Kitchen
- Breakfast Area or Nook
- Oven or Range
- Microwave
- Dishwasher
- Disposal
Bedrooms and Bathrooms
- 5 Bedrooms
- 4 Bathrooms
Basement
- Walk-Out Basement
- Basement Fills Entire Space Under The House
- Laundry in Basement
Parking
- 3 Car Attached Garage
- Garage Door Opener
- RV Access or Parking
Outdoor Features
- Outdoor Pool
- Patio
- Storage Shed
Schools
- School Of Choice Elementary And Middle School
- School Of Choice High School
Utilities
- Forced Air Heating and Cooling System
Community Details
- No Home Owners Association
Ownership History
Purchase Details
Home Financials for this Owner
Home Financials are based on the most recent Mortgage that was taken out on this home.Purchase Details
Home Financials for this Owner
Home Financials are based on the most recent Mortgage that was taken out on this home.Purchase Details
Home Financials for this Owner
Home Financials are based on the most recent Mortgage that was taken out on this home.Similar Homes in Casper, WY
Home Values in the Area
Average Home Value in this Area
Purchase History
| Date | Type | Sale Price | Title Company |
|---|---|---|---|
| Warranty Deed | -- | American Title Agency | |
| Warranty Deed | -- | None Available | |
| Warranty Deed | -- | -- |
Mortgage History
| Date | Status | Loan Amount | Loan Type |
|---|---|---|---|
| Open | $460,000 | New Conventional | |
| Closed | $460,000 | New Conventional | |
| Previous Owner | $475,000 | New Conventional | |
| Previous Owner | $417,000 | New Conventional |
Property History
| Date | Event | Price | Change | Sq Ft Price |
|---|---|---|---|---|
| 10/09/2020 10/09/20 | Sold | -- | -- | -- |
| 08/30/2020 08/30/20 | Pending | -- | -- | -- |
| 08/24/2020 08/24/20 | For Sale | $575,000 | +12.7% | $112 / Sq Ft |
| 03/22/2017 03/22/17 | Sold | -- | -- | -- |
| 02/21/2017 02/21/17 | Pending | -- | -- | -- |
| 01/21/2017 01/21/17 | For Sale | $510,000 | -10.9% | $89 / Sq Ft |
| 09/16/2014 09/16/14 | Sold | -- | -- | -- |
| 07/21/2014 07/21/14 | Pending | -- | -- | -- |
| 07/16/2014 07/16/14 | For Sale | $572,400 | -- | $100 / Sq Ft |
Tax History Compared to Growth
Tax History
| Year | Tax Paid | Tax Assessment Tax Assessment Total Assessment is a certain percentage of the fair market value that is determined by local assessors to be the total taxable value of land and additions on the property. | Land | Improvement |
|---|---|---|---|---|
| 2024 | $5,025 | $69,982 | $10,485 | $59,497 |
| 2023 | $4,884 | $67,002 | $9,793 | $57,209 |
| 2022 | $4,635 | $63,585 | $6,939 | $56,646 |
| 2021 | $4,009 | $54,994 | $6,433 | $48,561 |
| 2020 | $3,809 | $52,260 | $15,196 | $37,064 |
| 2019 | $3,534 | $48,490 | $7,902 | $40,588 |
| 2018 | $3,470 | $47,609 | $8,924 | $38,685 |
| 2017 | $3,478 | $47,717 | $10,131 | $37,586 |
| 2015 | $3,510 | $48,150 | $10,131 | $38,020 |
| 2014 | $2,812 | $38,576 | $10,131 | $28,445 |
Agents Affiliated with this Home
-
Nicole Briggs

Seller's Agent in 2020
Nicole Briggs
RE/MAX
(307) 473-8306
105 Total Sales
-
Gabriel Gaddis
G
Buyer's Agent in 2020
Gabriel Gaddis
The Michael Houck Real Estate Team
57 Total Sales
-
Alisha Collins

Seller's Agent in 2017
Alisha Collins
eXp Realty, LLC
(307) 200-3395
689 Total Sales
-
Janae Rude

Buyer's Agent in 2017
Janae Rude
The Michael Houck Real Estate Team
(307) 267-4190
86 Total Sales
Map
Source: Wyoming MLS
MLS Number: 20204774
APN: 33-79-20-2-1-000600
- 2917 Saratoga Rd
- 1801 W Odell Ave
- 2931 Knollwood Dr
- 3572 Meadowlark Dr
- 1900 W 39th St
- 1921 W 39th St
- 2153 W 42nd St
- 2746 S Odell Ave
- 2634 Hanway Ave
- 2741 S Coffman Ave
- 3507 Aspen Ln
- 3250 Patriot Dr
- 2315 Crescent Ave
- 3109 Aspen Dr
- 3698 Red Wolf Dr
- 4500 S Poplar Unit 212 A St
- 1605 Hyview Dr
- 1008 W 25th St
- 4231 Puma Dr
- 2275 S Poplar St
