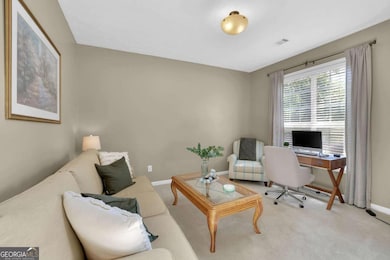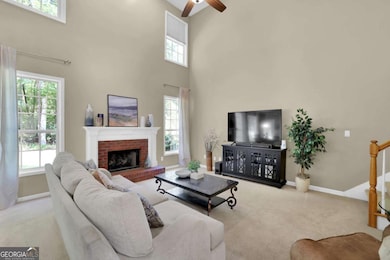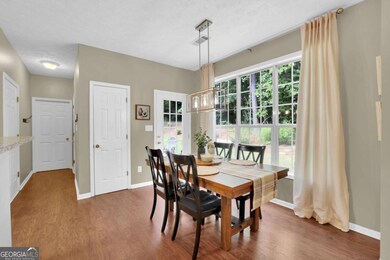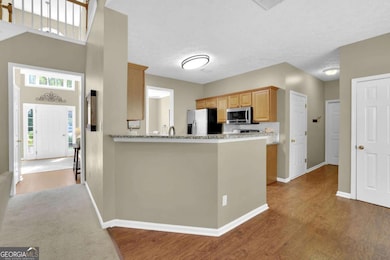3210 Golden Spring Dr Unit 1 Buford, GA 30519
Estimated payment $3,135/month
Highlights
- Dining Room Seats More Than Twelve
- Clubhouse
- Vaulted Ceiling
- Harmony Elementary School Rated A-
- Private Lot
- Traditional Architecture
About This Home
Inviting 4BD/2.5BA in Hamilton Fields - Seckinger HS Zone! Welcome to this immaculate home in highly sought-after Hamilton Fields. Soaring vaulted ceilings and abundant natural light create an inviting atmosphere. The open-concept living space is perfect for entertaining. Fresh paint throughout, including the garage! The kitchen features ample countertop space and stainless steel appliances with eat-in or counter seating options. There is a separate dining room with a bay window for gatherings. The main level includes a flexible space ideal for a home office, playroom, or exercise area. The upper level primary suite is a large retreat with a connected bath, dual split vanities, a separate shower, and a garden tub. Three additional large bedrooms and a full bath complete the upper level. Step outside to a LARGE lush green lawn, perfect for play, relaxation, or a potential pool/garden. This is an ideal setting for barbecues, fire pits, and outdoor gatherings. Neighborhood amenities include a swimming pool, playground, tennis courts, and baseball field. The HOA hosts many events throughout the year. Conveniently located minutes from the Mall of GA, Costco, Lake Lanier Islands, I-85, I985, this home combines modern comfort, functionality and an unbeatable location. Don't miss this move-in-ready gem!
Home Details
Home Type
- Single Family
Est. Annual Taxes
- $5,334
Year Built
- Built in 1999
Lot Details
- 0.65 Acre Lot
- Cul-De-Sac
- Back Yard Fenced
- Private Lot
- Level Lot
- Garden
HOA Fees
- $63 Monthly HOA Fees
Home Design
- Traditional Architecture
- Slab Foundation
- Composition Roof
- Wood Siding
- Concrete Siding
- Brick Front
Interior Spaces
- 2,803 Sq Ft Home
- 2-Story Property
- Vaulted Ceiling
- Ceiling Fan
- Gas Log Fireplace
- Fireplace Features Masonry
- Double Pane Windows
- Two Story Entrance Foyer
- Family Room with Fireplace
- Dining Room Seats More Than Twelve
- Breakfast Room
- Formal Dining Room
- Home Office
- Pull Down Stairs to Attic
- Fire and Smoke Detector
- Laundry Room
Kitchen
- Breakfast Bar
- Walk-In Pantry
- Cooktop
- Microwave
- Dishwasher
- Solid Surface Countertops
Flooring
- Wood
- Carpet
- Tile
Bedrooms and Bathrooms
- 4 Bedrooms
- Walk-In Closet
- Double Vanity
- Soaking Tub
- Separate Shower
Parking
- 2 Car Garage
- Parking Accessed On Kitchen Level
- Side or Rear Entrance to Parking
- Garage Door Opener
Outdoor Features
- Patio
Schools
- Harmony Elementary School
- Glenn C Jones Middle School
- Seckinger High School
Utilities
- Central Heating and Cooling System
- Underground Utilities
- High Speed Internet
- Cable TV Available
Listing and Financial Details
- Legal Lot and Block 111 / A
Community Details
Overview
- Association fees include insurance, ground maintenance, reserve fund, swimming, tennis
- Hamilton Fields Subdivision
Amenities
- Clubhouse
Recreation
- Tennis Courts
- Community Playground
- Swim Team
- Community Pool
- Park
Map
Home Values in the Area
Average Home Value in this Area
Tax History
| Year | Tax Paid | Tax Assessment Tax Assessment Total Assessment is a certain percentage of the fair market value that is determined by local assessors to be the total taxable value of land and additions on the property. | Land | Improvement |
|---|---|---|---|---|
| 2025 | $5,922 | $181,720 | $40,000 | $141,720 |
| 2024 | $5,334 | $146,120 | $29,200 | $116,920 |
| 2023 | $5,334 | $146,120 | $29,200 | $116,920 |
| 2022 | $4,348 | $150,400 | $29,200 | $121,200 |
| 2021 | $4,408 | $113,000 | $22,800 | $90,200 |
| 2020 | $4,433 | $113,000 | $22,800 | $90,200 |
| 2019 | $4,271 | $113,000 | $22,800 | $90,200 |
| 2018 | $4,008 | $105,400 | $20,000 | $85,400 |
| 2016 | $3,556 | $92,040 | $18,000 | $74,040 |
| 2015 | $3,337 | $84,720 | $16,000 | $68,720 |
| 2014 | $3,360 | $84,720 | $16,000 | $68,720 |
Property History
| Date | Event | Price | List to Sale | Price per Sq Ft |
|---|---|---|---|---|
| 10/24/2025 10/24/25 | For Sale | $499,900 | -- | $178 / Sq Ft |
Purchase History
| Date | Type | Sale Price | Title Company |
|---|---|---|---|
| Deed | $223,000 | -- | |
| Deed | $3,000 | -- | |
| Deed | $158,500 | -- |
Mortgage History
| Date | Status | Loan Amount | Loan Type |
|---|---|---|---|
| Open | $211,850 | New Conventional | |
| Previous Owner | $150,550 | New Conventional |
Source: Georgia MLS
MLS Number: 10630982
APN: 7-223-142
- 3200 Golden Spring Dr
- 3125 Bart Johnson Rd
- 3606 Andover Way
- 3075 Andover Trail
- 3421 Andover Way
- 3721 Bogan Mill Rd
- 3501 Bogan Mill Rd
- 3501 Bogan Mill Rd NE
- 3170 Tallulah Dr
- 4165 Bradford Walk Trail
- 3600 Bogan Mill Rd
- 3465 Reed Mill Dr
- 3555 Rivers End Place Unit I
- 3671 Hamilton Mill Rd
- 2997 Springlake Dr
- 2997 Spring Lake Dr
- 2859 Presertve at Hamilton Mill
- 2859 Preserve Walk Ct NE
- 2810 Promenade Place
- 3525 Hamilton Mill Rd
- 3801 Bogan Mill Rd
- 3930 Bogan Mill Rd
- 3188 Bradford Pear Dr
- 3193 English Ivy Ln
- 3555 Rivers End Place Unit I
- 3195 S Puckett Rd
- 3606 Rosecliff Trace
- 2789 Kilgore Rd
- 3449 Rosecliff Trace
- 3511 Hamilton Creek Trail NE
- 3391 Hard Creek Ln
- 3974 Hamilton Mill Rd
- 3483 Lost Oak Dr
- 3385 Woodash Ln
- 3353 Sag Harbor Ct NE
- 3248 Sag Harbor Ct
- 3505 Foxworth Trail
- 3302 N Bogan Rd
- 2452 Kilgore Rd
- 3412 Camens Ct NE







