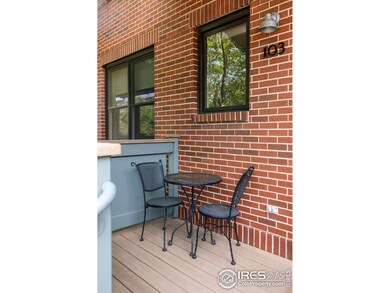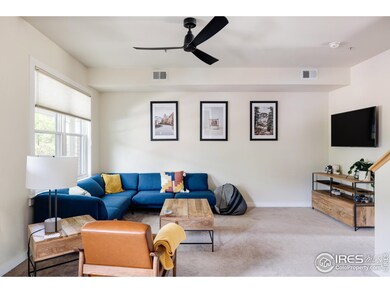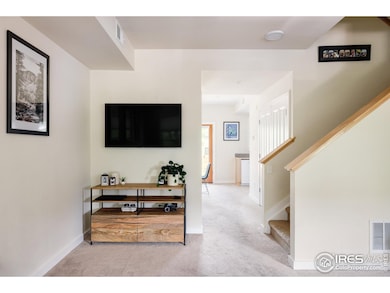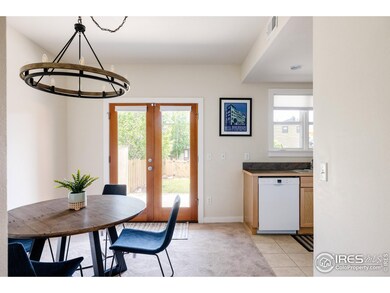
3210 Iron Forge Place Unit 103 Boulder, CO 80301
Crossroads NeighborhoodHighlights
- Two Primary Bedrooms
- Mountain View
- Property is near a park
- Casey Middle School Rated A-
- Contemporary Architecture
- Wood Flooring
About This Home
As of July 2025Discover a synergy of lasting design and modern charm in this Steel Yards location. Nestled on a charming tree-lined street, this brownstone residence features a covered front porch, an inviting space perfect for serene moments. A thoughtfully designed interior awaits, seamlessly blending comfort and style. The large walk-in pantry provides ample storage in the kitchen, while the upstairs laundry adds convenience to daily routines. Two primary suites offer unparalleled use. The south-facing backyard is expansive and fenced, creating a sanctuary to admire the stunning Flatiron views in an urban environment. The covered back porch plus sizable back yard sets the scene for al fresco dining and activity. The second-floor balcony provides another vantage point to soak in the picturesque surroundings. This home features covered underground parking to protect vehicles year-round, while the south gate provides security and access to the backyard. Residents enjoy proximity to a neighborhood park just moments away plus Whole Foods Market, cafes, Sundry Market, bike trails and much more!
Townhouse Details
Home Type
- Townhome
Est. Annual Taxes
- $4,495
Year Built
- Built in 2005
Lot Details
- South Facing Home
- Wood Fence
- Private Yard
HOA Fees
- $651 Monthly HOA Fees
Parking
- 1 Car Garage
Home Design
- Contemporary Architecture
- Brick Veneer
- Wood Frame Construction
- Composition Roof
- Stucco
Interior Spaces
- 1,301 Sq Ft Home
- 2-Story Property
- Ceiling height of 9 feet or more
- Ceiling Fan
- Double Pane Windows
- Window Treatments
- Dining Room
- Mountain Views
Kitchen
- Electric Oven or Range
- Microwave
- Dishwasher
Flooring
- Wood
- Carpet
- Tile
Bedrooms and Bathrooms
- 2 Bedrooms
- Double Master Bedroom
- Walk-In Closet
- Primary Bathroom is a Full Bathroom
Laundry
- Laundry on upper level
- Washer and Dryer Hookup
Outdoor Features
- Balcony
- Patio
- Exterior Lighting
Schools
- Columbine Elementary School
- Casey Middle School
- Boulder High School
Utilities
- Forced Air Heating and Cooling System
- Underground Utilities
Additional Features
- Property is near a park
- Grass Field
Listing and Financial Details
- Assessor Parcel Number R0510937
Community Details
Overview
- Association fees include common amenities
- Boom Properties Association, Phone Number (303) 402-6900
- Built by Coburn
- Steel Yards Subdivision
Recreation
- Park
Ownership History
Purchase Details
Home Financials for this Owner
Home Financials are based on the most recent Mortgage that was taken out on this home.Purchase Details
Purchase Details
Purchase Details
Purchase Details
Home Financials for this Owner
Home Financials are based on the most recent Mortgage that was taken out on this home.Similar Homes in Boulder, CO
Home Values in the Area
Average Home Value in this Area
Purchase History
| Date | Type | Sale Price | Title Company |
|---|---|---|---|
| Special Warranty Deed | $787,000 | None Listed On Document | |
| Interfamily Deed Transfer | -- | None Available | |
| Special Warranty Deed | -- | None Available | |
| Interfamily Deed Transfer | -- | None Available | |
| Special Warranty Deed | $391,900 | Utc Colorado |
Mortgage History
| Date | Status | Loan Amount | Loan Type |
|---|---|---|---|
| Open | $590,250 | New Conventional | |
| Previous Owner | $101,205 | Stand Alone First |
Property History
| Date | Event | Price | Change | Sq Ft Price |
|---|---|---|---|---|
| 07/28/2025 07/28/25 | Sold | $750,000 | -4.5% | $576 / Sq Ft |
| 06/23/2025 06/23/25 | Pending | -- | -- | -- |
| 06/01/2025 06/01/25 | Price Changed | $785,000 | -1.9% | $603 / Sq Ft |
| 03/13/2025 03/13/25 | For Sale | $800,000 | +1.7% | $615 / Sq Ft |
| 06/14/2022 06/14/22 | Sold | $787,000 | +6.5% | $605 / Sq Ft |
| 05/12/2022 05/12/22 | For Sale | $738,650 | -- | $568 / Sq Ft |
Tax History Compared to Growth
Tax History
| Year | Tax Paid | Tax Assessment Tax Assessment Total Assessment is a certain percentage of the fair market value that is determined by local assessors to be the total taxable value of land and additions on the property. | Land | Improvement |
|---|---|---|---|---|
| 2025 | $4,495 | $50,931 | -- | $50,931 |
| 2024 | $4,495 | $50,931 | -- | $50,931 |
| 2023 | $4,417 | $51,152 | -- | $54,837 |
| 2022 | $4,424 | $47,642 | $0 | $47,642 |
| 2021 | $4,294 | $49,013 | $0 | $49,013 |
| 2020 | $3,915 | $44,974 | $0 | $44,974 |
| 2019 | $3,855 | $44,974 | $0 | $44,974 |
| 2018 | $3,382 | $39,010 | $0 | $39,010 |
| 2017 | $3,276 | $43,127 | $0 | $43,127 |
| 2016 | $2,987 | $34,507 | $0 | $34,507 |
| 2015 | $2,829 | $29,850 | $0 | $29,850 |
| 2014 | $2,566 | $29,850 | $0 | $29,850 |
Agents Affiliated with this Home
-

Seller's Agent in 2025
Jennifer Egbert
milehimodern - Boulder
(303) 619-3373
5 in this area
100 Total Sales
-

Buyer's Agent in 2025
Siân Murphy
RE/MAX
(720) 936-2309
3 in this area
127 Total Sales
-
J
Seller's Agent in 2022
Julie Meko
Compass - Boulder
(303) 931-6555
2 in this area
33 Total Sales
Map
Source: IRES MLS
MLS Number: 1028410
APN: 1463291-52-003
- 3215 Foundry Place Unit 106N
- 3215 Foundry Place Unit 101N
- 3105 Bluff St
- 3174 Foundry Place Unit P3174
- 2445 Junction Place Unit 304
- 3405 Valmont Rd Unit B
- 3003 Valmont Rd Unit 58
- 3003 Valmont Rd Unit 37
- 3003 Valmont Rd Unit 84
- 2530 28th St Unit 118
- 2977 Eagle Way
- 3030 Oneal Pkwy Unit 21R
- 3030 Oneal Pkwy Unit M10
- 3030 Oneal Pkwy Unit M18
- 2949 Shady Hollow E
- 2711 Mapleton Ave Unit 27
- 2711 Mapleton Ave Unit 1
- 2948 Shady Hollow W
- 2942 Shady Hollow W
- 2718 Pine St Unit 301






