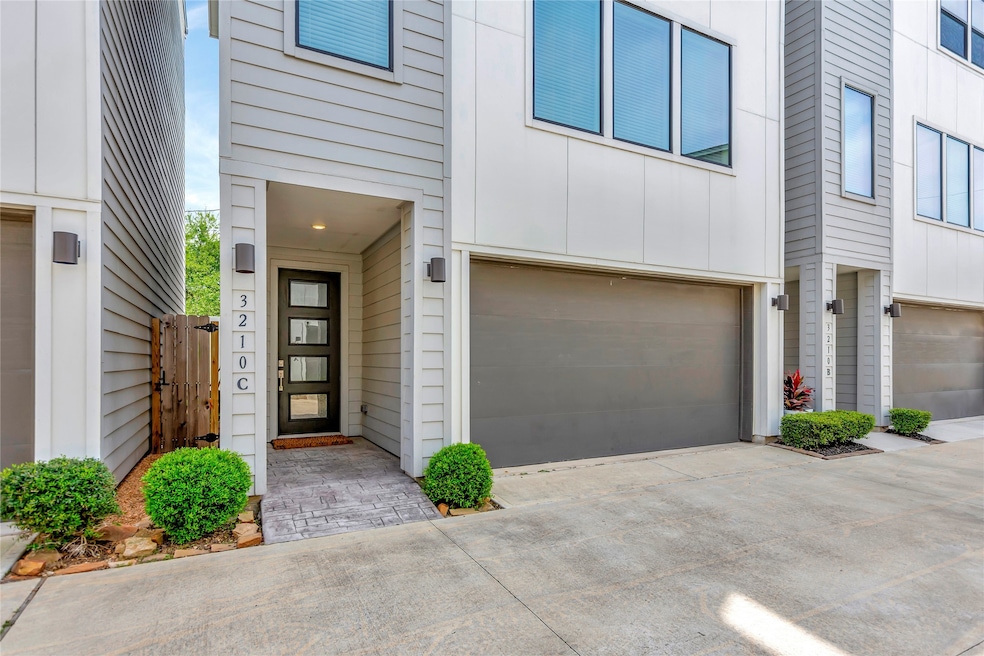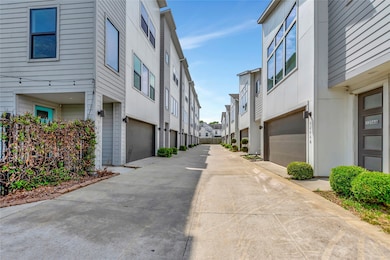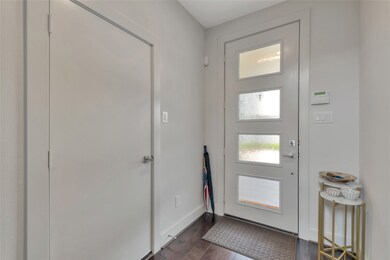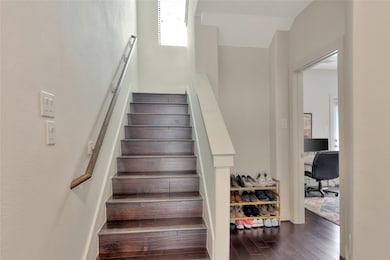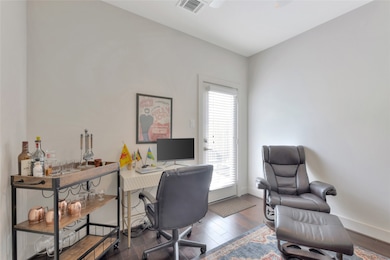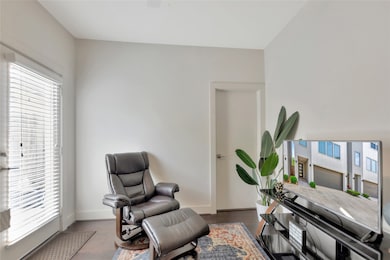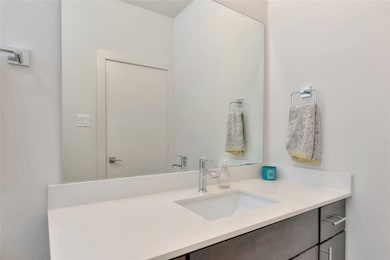3210 N Macgregor Way Unit C Houston, TX 77004
MacGregor NeighborhoodHighlights
- Deck
- Engineered Wood Flooring
- Family Room Off Kitchen
- Contemporary Architecture
- Quartz Countertops
- 2 Car Attached Garage
About This Home
Beautiful and modern 3-story unit with an open concept and plenty of natural light. The layout is very functional with the bedrooms spread out over different floors, providing privacy and comfort for each occupant. The en-suite bathroom on the first floor is a nice touch, and the living and dining combo with the kitchen on the second floor is perfect for entertaining. The contemporary/modern style is sure to impress, and the use of AstroTurf in the backyard is a great way to create a low-maintenance and visually appealing outdoor space. The back porch is a perfect spot to relax and enjoy the breeze, making it a great place to unwind after a long day. Overall, this beautiful 3-story unit would be a joy to call home. Make your appointment today!
Listing Agent
Keller Williams Realty Clear Lake / NASA License #0573937 Listed on: 07/11/2025

Home Details
Home Type
- Single Family
Est. Annual Taxes
- $4,117
Year Built
- Built in 2017
Lot Details
- 1,464 Sq Ft Lot
- Back Yard Fenced
Parking
- 2 Car Attached Garage
- Garage Door Opener
- Driveway
Home Design
- Contemporary Architecture
Interior Spaces
- 1,941 Sq Ft Home
- 3-Story Property
- Ceiling Fan
- Window Treatments
- Family Room Off Kitchen
- Combination Dining and Living Room
- Utility Room
Kitchen
- Electric Oven
- Gas Range
- Microwave
- Dishwasher
- Kitchen Island
- Quartz Countertops
- Disposal
Flooring
- Engineered Wood
- Tile
Bedrooms and Bathrooms
- 3 Bedrooms
- Double Vanity
- Soaking Tub
- Bathtub with Shower
- Separate Shower
Laundry
- Dryer
- Washer
Home Security
- Security Gate
- Fire and Smoke Detector
Eco-Friendly Details
- Energy-Efficient Thermostat
Outdoor Features
- Deck
- Patio
Schools
- Lockhart Elementary School
- Cullen Middle School
- Yates High School
Utilities
- Central Heating and Cooling System
- Heating System Uses Gas
- Programmable Thermostat
Listing and Financial Details
- Property Available on 7/11/25
- Long Term Lease
Community Details
Overview
- Pearland Property Management Association
- North Macgregor Lndg Subdivision
Pet Policy
- Call for details about the types of pets allowed
- Pet Deposit Required
Security
- Card or Code Access
Map
Source: Houston Association of REALTORS®
MLS Number: 42709280
APN: 1379160010004
- 3212 N Macgregor Way Unit C
- 3221 N Macgregor Way
- 3308 N Macgregor Way
- 3222 Oakmont St
- 3217 Parkwood Dr
- 3217 Calumet St
- 3202 Parkwood Dr
- 3226 Milburn St
- 3415 Charleston St
- 5416 Palmer St
- 3449 N Parkwood Dr
- 3417 Charleston St
- 3328 Southmore Blvd
- 3021 Prospect St
- 3379 Tampa St
- 3002 Prospect St
- 3202 Ozark St
- 3343 Dixie Dr
- 6203 Sedalia St
- 2609 Riverside Dr Unit C
