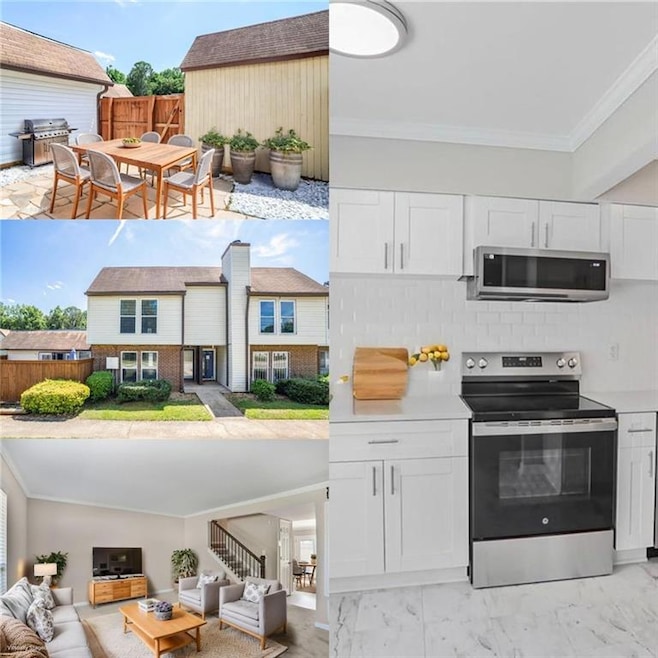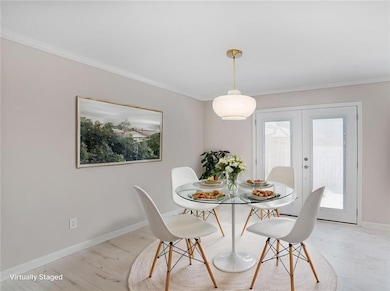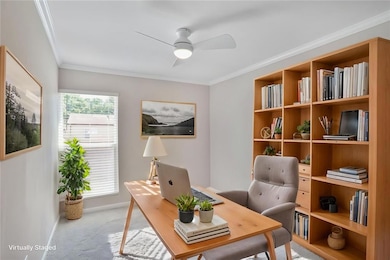|| TOTAL RENOVATION & RECENTLY APPRAISED || || NEW APPLIANCES || || NEW ENERGY-EFFICIENT WINDOWS || || NEW WATER HEATER || || NEW INSULATION || || NEW FRONT DOOR WITH GLASS STORM DOOR ||
** What You’ll See **
Step inside and you’ll be greeted by BRIGHT, NATURAL LIGHT streaming through INSULATED, ENERGY-EFFICIENT WINDOWS, bouncing off fresh NEW LVP FLOORING and PLUSH CARPET in the bedrooms and family room. Sleek NEW APPLIANCES and updated BATHROOM FIXTURES offer a clean, modern feel. Crown molding adds an elegant touch, while the freshly laid gravel off the patio invites your eye to explore the outdoors. The GLASS STORM DOOR on the new front entry welcomes guests with a refined first impression.
** What You’ll Hear **
Peace. With NEW INSULATION in place, outside noise fades away. The connection-ready DOORBELL WIRING ensures you're always in control, and the INSTALLED CAMERA offers peace of mind.
** What You’ll Feel **
Every room invites comfort, from the warmth of the SOFT CARPET underfoot in the bedrooms to the cool touch of LVP flooring on a summer day. You’ll feel a sense of security knowing your home is UPDATED WITH MODERN SAFETY FEATURES. The temperature stays just right thanks to the ENERGY-EFFICIENT SYSTEMS, and the overall quality and care behind the renovation speaks through every detail.
** What You’ll Experience **
Walkable to Columbia Middle School, with KROGER, PUBLIX, GYMS, SHOPPING MALLS, AND MAJOR HIGHWAYS just minutes away, your day-to-day living will feel effortless. The BUS STOP RIGHT OUTSIDE adds unmatched convenience. Whether you're entertaining on the patio, cleaning effortlessly with the central vac, or enjoying a quiet evening indoors, this home is designed to elevate your lifestyle.







