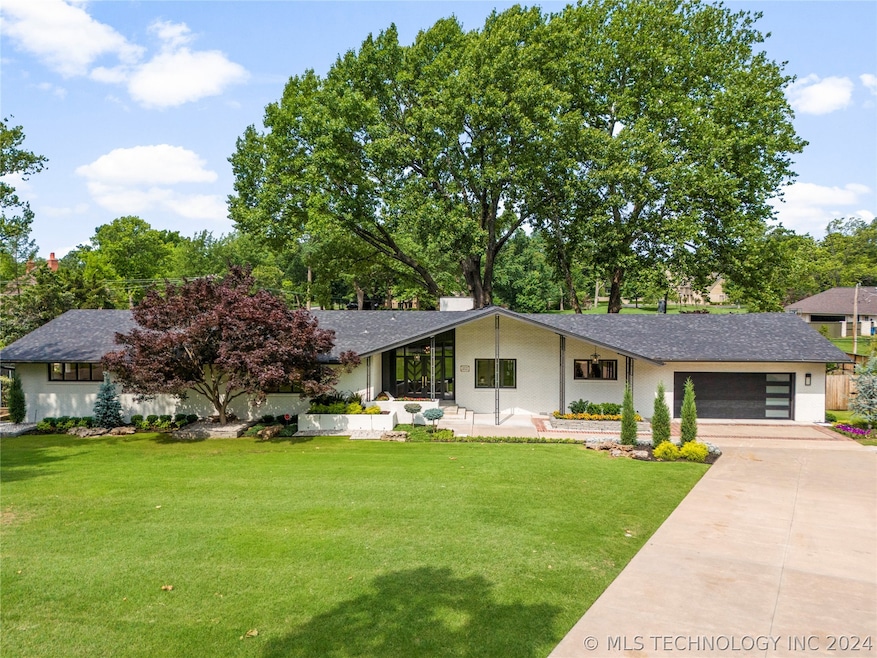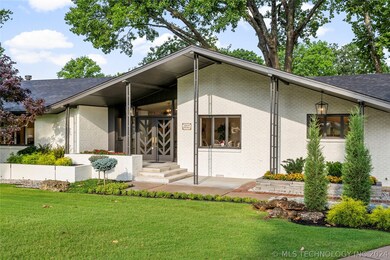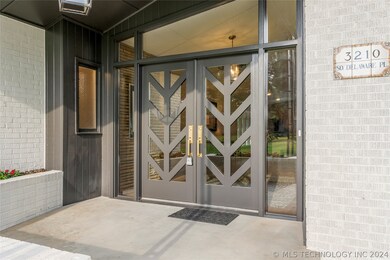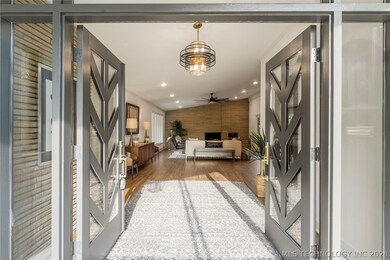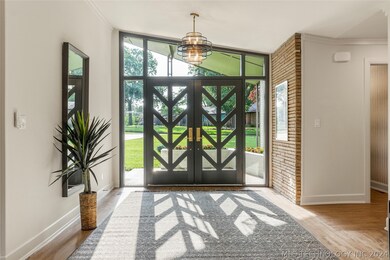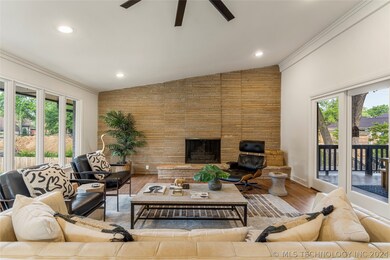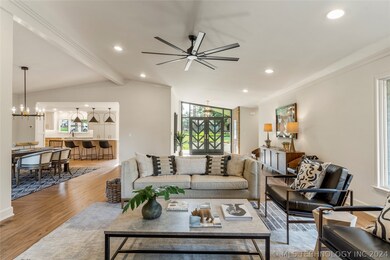
3210 S Delaware Place Tulsa, OK 74105
Midtown NeighborhoodHighlights
- In Ground Pool
- Mature Trees
- Vaulted Ceiling
- Thomas Edison Preparatory High School Rated 9+
- Deck
- Ranch Style House
About This Home
As of October 2024Totally updated Mid-Century charmer Ranch style home located in Charlene Estates on 1/2-acre lot. Mainly ONE-STORY with 4 Bedrooms & 3.5 Baths. Spacious vaulted Great Room w/original stacked stone fireplace wall, 2 walls of windows let in lots of natural light, & view of pool & patios. Formal Dining is open to Great Room, w/ sliding door to Patio. Totally remodeled Gourmet Kitchen features new island w/seating plus casual dining area, 6-burner gas stove w/double ovens, lighting, countertops, cabinetry, tile, & hardware. Paneled Office w/built-ins. Private Main Suite includes huge closet w/built-in chest, & luxurious Bath w/free-standing tub, double sinks, & oversized shower. Downstairs is a large Game Room w/wet bar, closet, sliding doors to pool & patio,, 4th Bedroom & full bath. Multiple Trex decks for entertaining areas. The stunning exterior features all NEW landscaping, paint, lighting, & custom double front doors. Agent related to seller.
Last Agent to Sell the Property
McGraw, REALTORS License #87208 Listed on: 05/25/2024

Home Details
Home Type
- Single Family
Est. Annual Taxes
- $7,945
Year Built
- Built in 1955
Lot Details
- 0.52 Acre Lot
- East Facing Home
- Property is Fully Fenced
- Landscaped
- Sprinkler System
- Mature Trees
Parking
- 2 Car Attached Garage
- Parking Storage or Cabinetry
Home Design
- Ranch Style House
- Brick Exterior Construction
- Slab Foundation
- Wood Frame Construction
- Fiberglass Roof
- Asphalt
Interior Spaces
- 4,176 Sq Ft Home
- Wet Bar
- Wired For Data
- Vaulted Ceiling
- Gas Log Fireplace
- Insulated Windows
- Wood Frame Window
- Casement Windows
- Insulated Doors
- Washer and Gas Dryer Hookup
Kitchen
- Double Oven
- Electric Oven
- Stove
- Gas Range
- Microwave
- Dishwasher
- Wine Refrigerator
- Disposal
Flooring
- Wood
- Carpet
- Tile
Bedrooms and Bathrooms
- 4 Bedrooms
Finished Basement
- Walk-Out Basement
- Partial Basement
Home Security
- Security System Owned
- Fire and Smoke Detector
Eco-Friendly Details
- Energy-Efficient Windows
- Energy-Efficient Doors
Pool
- In Ground Pool
- Gunite Pool
Outdoor Features
- Deck
- Covered Patio or Porch
- Exterior Lighting
- Rain Gutters
Schools
- Eliot Elementary School
- Edison High School
Utilities
- Zoned Heating and Cooling
- Heating System Uses Gas
- Gas Water Heater
- High Speed Internet
- Cable TV Available
Community Details
- No Home Owners Association
- Charlane Estates Amd B1 2 Subdivision
Ownership History
Purchase Details
Home Financials for this Owner
Home Financials are based on the most recent Mortgage that was taken out on this home.Purchase Details
Home Financials for this Owner
Home Financials are based on the most recent Mortgage that was taken out on this home.Purchase Details
Home Financials for this Owner
Home Financials are based on the most recent Mortgage that was taken out on this home.Purchase Details
Similar Homes in Tulsa, OK
Home Values in the Area
Average Home Value in this Area
Purchase History
| Date | Type | Sale Price | Title Company |
|---|---|---|---|
| Warranty Deed | $1,237,500 | Firstitle & Abstract Services | |
| Warranty Deed | -- | Compass Title | |
| Warranty Deed | $820,000 | Compass Title | |
| Deed | $345,000 | -- |
Mortgage History
| Date | Status | Loan Amount | Loan Type |
|---|---|---|---|
| Open | $500,000 | New Conventional | |
| Previous Owner | $961,000 | Construction | |
| Previous Owner | $961,000 | New Conventional | |
| Previous Owner | $700,000 | New Conventional |
Property History
| Date | Event | Price | Change | Sq Ft Price |
|---|---|---|---|---|
| 10/09/2024 10/09/24 | Sold | $1,237,500 | -6.6% | $296 / Sq Ft |
| 08/07/2024 08/07/24 | Pending | -- | -- | -- |
| 07/01/2024 07/01/24 | Price Changed | $1,325,000 | -1.9% | $317 / Sq Ft |
| 05/25/2024 05/25/24 | For Sale | $1,350,000 | -- | $323 / Sq Ft |
Tax History Compared to Growth
Tax History
| Year | Tax Paid | Tax Assessment Tax Assessment Total Assessment is a certain percentage of the fair market value that is determined by local assessors to be the total taxable value of land and additions on the property. | Land | Improvement |
|---|---|---|---|---|
| 2024 | $7,945 | $64,515 | $14,791 | $49,724 |
| 2023 | $7,945 | $63,607 | $17,548 | $46,059 |
| 2022 | $8,100 | $60,754 | $16,761 | $43,993 |
| 2021 | $7,786 | $58,956 | $16,265 | $42,691 |
| 2020 | $7,680 | $58,956 | $16,265 | $42,691 |
| 2019 | $8,078 | $58,956 | $16,265 | $42,691 |
| 2018 | $8,097 | $58,956 | $16,265 | $42,691 |
| 2017 | $8,027 | $59,559 | $16,431 | $43,128 |
| 2016 | $7,629 | $57,825 | $15,953 | $41,872 |
| 2015 | $7,417 | $59,956 | $16,541 | $43,415 |
| 2014 | $7,128 | $54,505 | $15,037 | $39,468 |
Agents Affiliated with this Home
-
Belinda Tucker

Seller's Agent in 2024
Belinda Tucker
McGraw, REALTORS
(918) 698-4418
6 in this area
91 Total Sales
-
Natalie Richardson

Buyer's Agent in 2024
Natalie Richardson
Chinowth & Cohen
(918) 409-8497
1 in this area
114 Total Sales
Map
Source: MLS Technology
MLS Number: 2418488
APN: 07775-93-20-01875
- 2831 E 32nd St
- 3106 S Delaware Place
- 2869 E 34th St
- 2616 E 33rd St
- 3219 S Birmingham Ave
- 3131 S Florence Ct Unit 1
- 3505 S Birmingham Ave
- 3428 S Birmingham Ave
- 2871 S Gary Ave
- 2920 E 27th Place
- 2441 E 31st St
- 3190 E 33rd St
- 1249 E 28th St
- 1251 E 28th St
- 3478 S Gary Ave
- 2760 S Gary Dr
- 3447 S Gary Place
- 3608 S Atlanta Ave
- 2849 E 26th Place
- 0 E 27th Place
