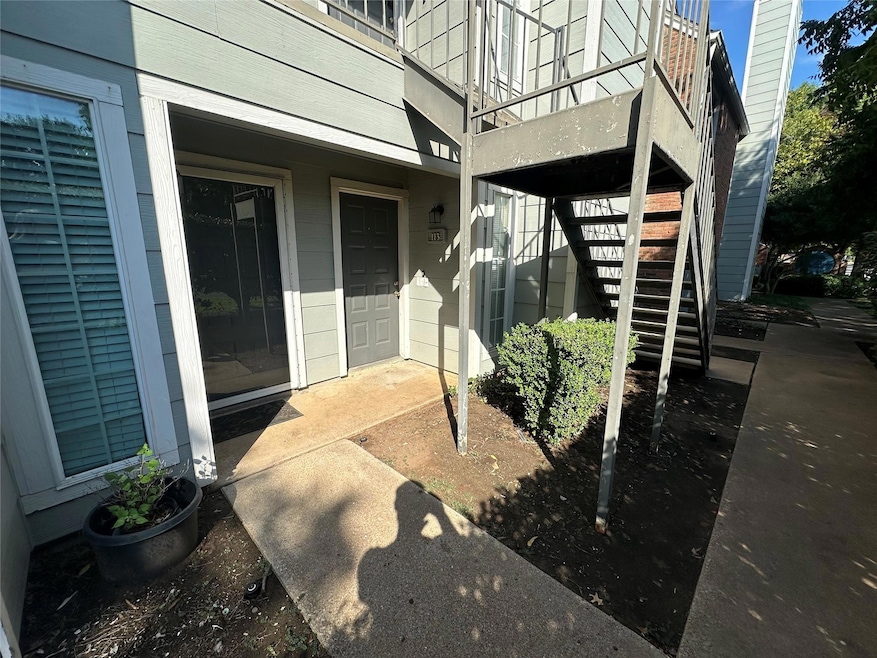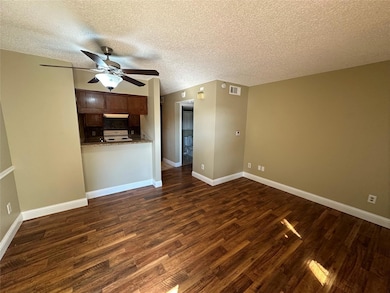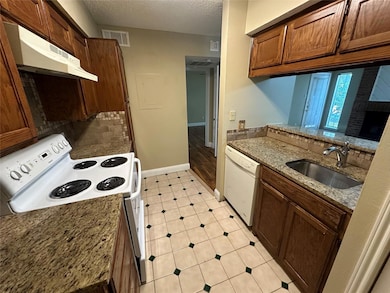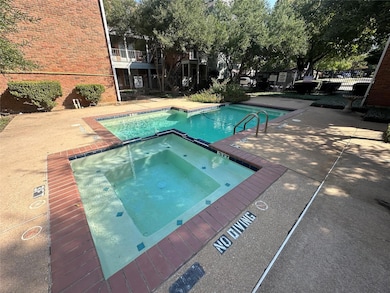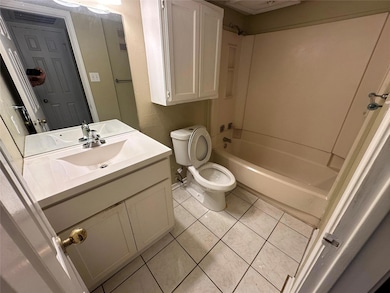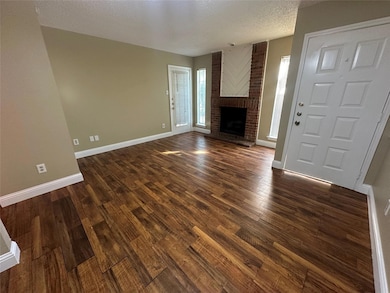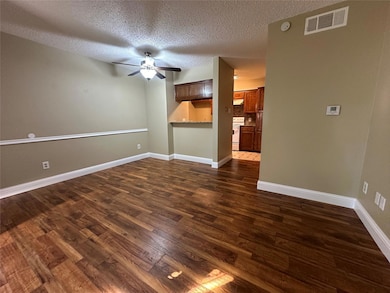
3210 S Fielder Rd Unit 113 Arlington, TX 76015
Scots Wood Estates NeighborhoodEstimated payment $1,171/month
Highlights
- Pool and Spa
- Luxury Vinyl Plank Tile Flooring
- Wood Burning Fireplace
- 1-Story Property
- Central Heating and Cooling System
About This Home
Your new community is ready for you in this recently updated condo, perfectly located! As soon as you enter, you’ll be greeted by a striking fireplace that anchors the open living area, complete with space for a breakfast table—ideal for an office setup if needed. The kitchen, conveniently located next to the breakfast area. The bedroom itself is located wonderfully and has a door leading to a cozy patio. Enjoy access to a community pool and beautifully maintained landscaping, along with ample parking. Plus, you're just minutes away from shopping and a variety of dining options!
Property Details
Home Type
- Condominium
Est. Annual Taxes
- $2,445
Year Built
- Built in 1984
HOA Fees
- $274 Monthly HOA Fees
Interior Spaces
- 508 Sq Ft Home
- 1-Story Property
- Wood Burning Fireplace
- Brick Fireplace
- Luxury Vinyl Plank Tile Flooring
Kitchen
- Electric Oven
- Electric Cooktop
- Dishwasher
- Disposal
Bedrooms and Bathrooms
- 1 Bedroom
- 1 Full Bathroom
Laundry
- Dryer
- Washer
Parking
- 1 Carport Space
- Assigned Parking
Pool
- Pool and Spa
- In Ground Pool
Schools
- Short Elementary School
- Gunn Middle School
- Arlington High School
Utilities
- Central Heating and Cooling System
- Electric Water Heater
Community Details
- Association fees include full use of facilities, ground maintenance
- Algonquin Property Management HOA, Phone Number (972) 978-8268
- Scottswood Rice Condo Subdivision
- Mandatory home owners association
Listing and Financial Details
- Legal Lot and Block 113 / B
- Assessor Parcel Number 05541603
- $2,057 per year unexempt tax
Map
Home Values in the Area
Average Home Value in this Area
Tax History
| Year | Tax Paid | Tax Assessment Tax Assessment Total Assessment is a certain percentage of the fair market value that is determined by local assessors to be the total taxable value of land and additions on the property. | Land | Improvement |
|---|---|---|---|---|
| 2024 | $2,445 | $118,881 | $8,000 | $110,881 |
| 2023 | $2,057 | $93,226 | $8,000 | $85,226 |
| 2022 | $1,662 | $66,817 | $8,000 | $58,817 |
| 2021 | $1,663 | $64,000 | $8,000 | $56,000 |
| 2020 | $1,607 | $64,000 | $8,000 | $56,000 |
| 2019 | $1,663 | $64,000 | $8,000 | $56,000 |
| 2018 | $629 | $24,200 | $1,758 | $22,442 |
| 2017 | $644 | $24,200 | $1,758 | $22,442 |
Property History
| Date | Event | Price | Change | Sq Ft Price |
|---|---|---|---|---|
| 04/14/2025 04/14/25 | For Sale | $125,000 | +10316.7% | $246 / Sq Ft |
| 04/13/2025 04/13/25 | Off Market | -- | -- | -- |
| 03/20/2025 03/20/25 | For Rent | $1,200 | 0.0% | -- |
| 02/13/2025 02/13/25 | For Sale | $125,000 | 0.0% | $246 / Sq Ft |
| 09/16/2013 09/16/13 | Rented | $500 | 0.0% | -- |
| 09/16/2013 09/16/13 | For Rent | $500 | -- | -- |
Deed History
| Date | Type | Sale Price | Title Company |
|---|---|---|---|
| Warranty Deed | -- | Chicago Title | |
| Interfamily Deed Transfer | -- | Chicago Title | |
| Interfamily Deed Transfer | -- | None Available | |
| Interfamily Deed Transfer | -- | None Available | |
| Warranty Deed | -- | Fidelity National Title Agen |
Mortgage History
| Date | Status | Loan Amount | Loan Type |
|---|---|---|---|
| Previous Owner | $29,526 | FHA |
Similar Homes in Arlington, TX
Source: North Texas Real Estate Information Systems (NTREIS)
MLS Number: 20844484
APN: 05541603
- 3206 S Fielder Rd Unit 209
- 3210 S Fielder Rd Unit 311
- 1611 Royal Mile Ct
- 1802 Kingsborough Dr
- 2811 Canongate Dr
- 2823 Inniswood Cir
- 2903 Stratford Ct
- 1306 Glassboro Cir
- 2018 Chantilly Ct
- 1108 Laurelhill Ct
- 1010 Waverly Dr
- 1107 Georgetown St
- 2602 Aberdeen Dr
- 2007 Westmoor Place
- 2007 Westkendal Ln
- 2016 Westbain Dr
- 1406 Leonard Ct
- 4015 Ridgebrook Dr
- 2306 Vassar Ct
- 3616 Riverhead Dr
