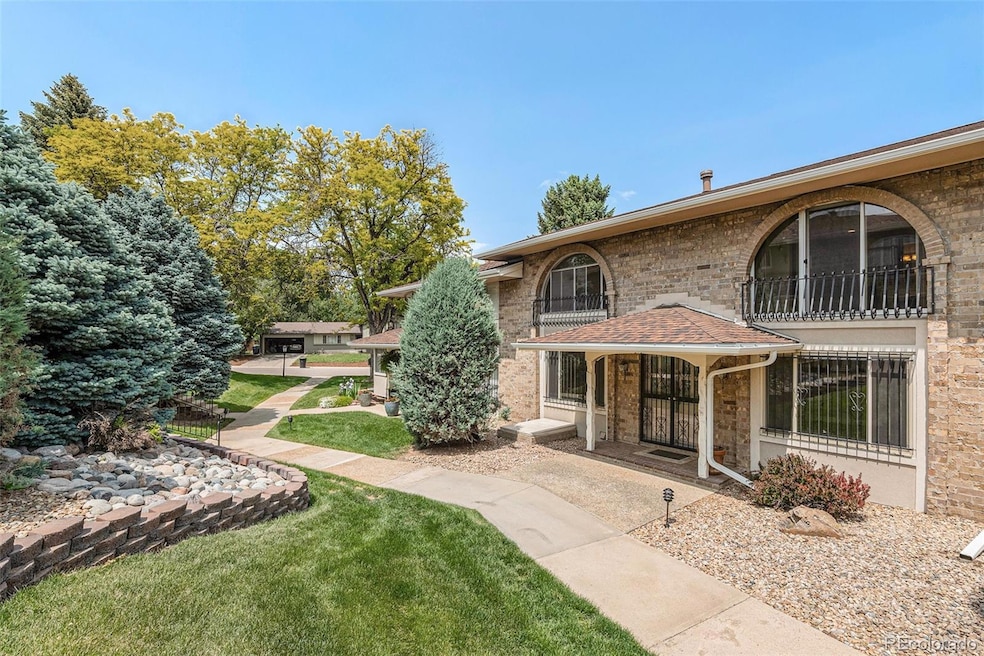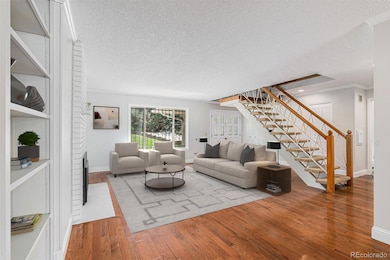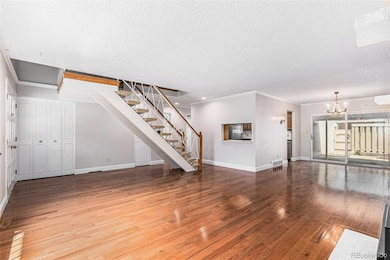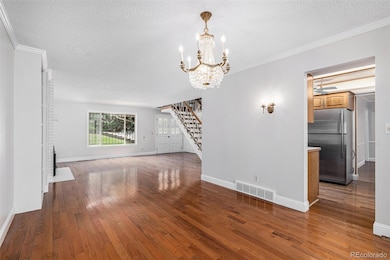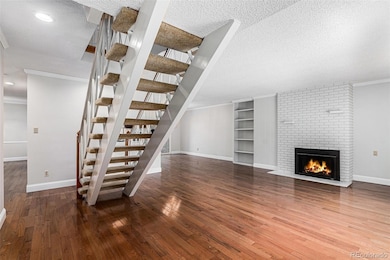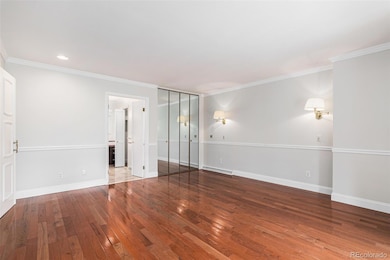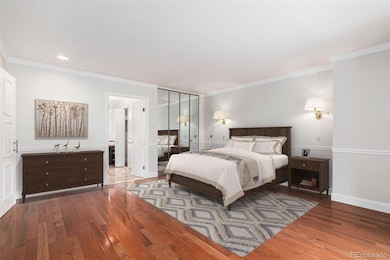3210 S Oneida Way Denver, CO 80224
Hampden NeighborhoodEstimated payment $3,072/month
Highlights
- Fitness Center
- Clubhouse
- 2 Car Attached Garage
- Outdoor Pool
- Wood Flooring
- 3-minute walk to Hutchinson Park
About This Home
BRING ALL OFFERS! SELLERS ARE MOTIVATED!
Welcome to this spacious and inviting 4-bedroom, 3-bathroom condo that offers the perfect blend of comfort, convenience, and community. With plenty of room to grow, this home features a functional layout, large fireplace, a bright kitchen, a cozy patio for outdoor play or dining, and a 2-car attached garage, plus guest parking for visitors. Enjoy sunny afternoons at the community outdoor pool, and take advantage of nearby Bible Park and scenic trails like the Highline Canal for weekend adventures. Located close to top-rated schools, Target, Whole Foods, restaurants, and shopping, this home truly has it all. A wonderful place to thrive—come see it today!
Listing Agent
Jump Living Brokerage Email: Melissa@jump-re.com,720-376-3309 License #100105784 Listed on: 06/03/2025
Property Details
Home Type
- Condominium
Est. Annual Taxes
- $2,181
Year Built
- Built in 1967
HOA Fees
- $600 Monthly HOA Fees
Parking
- 2 Car Attached Garage
Home Design
- Entry on the 1st floor
- Composition Roof
- Stucco
Interior Spaces
- 2,114 Sq Ft Home
- 2-Story Property
- Living Room with Fireplace
- Wood Flooring
Kitchen
- Oven
- Microwave
- Freezer
- Dishwasher
Bedrooms and Bathrooms
Laundry
- Laundry in unit
- Dryer
- Washer
Outdoor Features
- Outdoor Pool
- Patio
Schools
- Joe Shoemaker Elementary School
- Hamilton Middle School
- Thomas Jefferson High School
Additional Features
- Two or More Common Walls
- Ground Level
- Forced Air Heating and Cooling System
Listing and Financial Details
- Exclusions: Seller's personal property
- Assessor Parcel Number 6324-01-123
Community Details
Overview
- Association fees include ground maintenance, maintenance structure, recycling, snow removal, trash
- 3 Fountains HOA, Phone Number (303) 221-1117
- Low-Rise Condominium
- Three Fountains Subdivision
Amenities
- Clubhouse
Recreation
- Fitness Center
- Community Pool
Pet Policy
- Dogs and Cats Allowed
Map
Home Values in the Area
Average Home Value in this Area
Tax History
| Year | Tax Paid | Tax Assessment Tax Assessment Total Assessment is a certain percentage of the fair market value that is determined by local assessors to be the total taxable value of land and additions on the property. | Land | Improvement |
|---|---|---|---|---|
| 2024 | $2,181 | $27,540 | $3,590 | $23,950 |
| 2023 | $2,134 | $27,540 | $3,590 | $23,950 |
| 2022 | $2,037 | $25,620 | $3,730 | $21,890 |
| 2021 | $1,433 | $26,350 | $3,830 | $22,520 |
| 2020 | $1,357 | $25,440 | $3,830 | $21,610 |
| 2019 | $1,319 | $25,440 | $3,830 | $21,610 |
| 2018 | $1,213 | $22,880 | $3,860 | $19,020 |
| 2017 | $1,209 | $22,880 | $3,860 | $19,020 |
| 2016 | $897 | $18,960 | $3,407 | $15,553 |
| 2015 | $859 | $18,960 | $3,407 | $15,553 |
| 2014 | $557 | $13,420 | $3,988 | $9,432 |
Property History
| Date | Event | Price | List to Sale | Price per Sq Ft |
|---|---|---|---|---|
| 11/19/2025 11/19/25 | Price Changed | $435,000 | -3.3% | $206 / Sq Ft |
| 08/29/2025 08/29/25 | Price Changed | $450,000 | -4.3% | $213 / Sq Ft |
| 07/31/2025 07/31/25 | Price Changed | $469,999 | -1.1% | $222 / Sq Ft |
| 07/23/2025 07/23/25 | Price Changed | $474,999 | -1.0% | $225 / Sq Ft |
| 06/11/2025 06/11/25 | Price Changed | $479,999 | -4.0% | $227 / Sq Ft |
| 06/03/2025 06/03/25 | For Sale | $499,999 | -- | $237 / Sq Ft |
Purchase History
| Date | Type | Sale Price | Title Company |
|---|---|---|---|
| Warranty Deed | $412,250 | Homestead Title & Escrow |
Source: REcolorado®
MLS Number: 2431525
APN: 6324-01-123
- 3261 S Oneida Way
- 7017 E Girard Ave Unit C1
- 6968 E Dartmouth Ave
- 3292 S Oneida Way
- 7020 E Girard Ave Unit 109
- 7020 E Girard Ave Unit 206
- 7020 E Girard Ave Unit 303
- 7020 E Girard Ave Unit 308
- 7040 E Girard Ave Unit 301
- 7040 E Girard Ave Unit 406
- 7040 E Girard Ave Unit 103
- 6977 E Girard Ave Unit A
- 6987 E Girard Ave Unit D3
- 6980 E Girard Ave Unit 204
- 3141 S Tamarac Dr Unit 305E
- 3141 S Tamarac Dr Unit 206E
- 7665 E Eastman Ave Unit 111A
- 7665 E Eastman Ave Unit 204B
- 7665 E Eastman Ave Unit 301
- 7665 E Eastman Ave Unit 212
- 7665 E Eastman Ave Unit A103
- 8000 E Girard Ave
- 8060 E Girard Ave Unit 420
- 8060 E Girard Ave
- 8060 E Girard Ave Unit 101
- 3691 S Narcissus Way
- 8060 E Girard Ave Unit 215
- 6300 E Hampden Ave
- 6343 E Girard Place
- 2880 S Locust St
- 3699 S Monaco Pkwy
- 8405 E Hampden Ave
- 3625 S Verbena St
- 2891 S Valentia St
- 7300-7500 E Harvard Ave
- 3655 S Verbena St
- 2575 S Syracuse Way Unit D207
- 7777 E Yale Ave
- 6741 E La Salle Place
- 2575 S Syracuse Way
