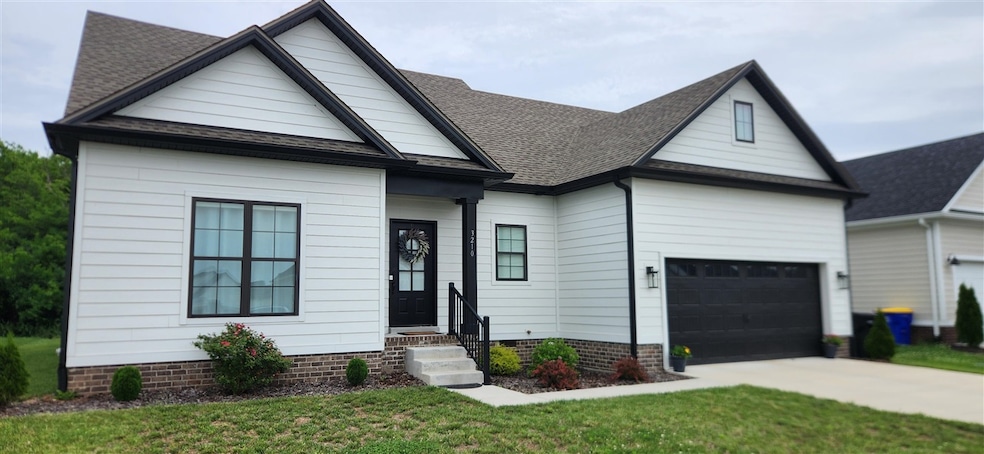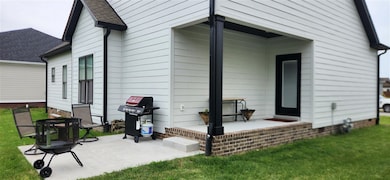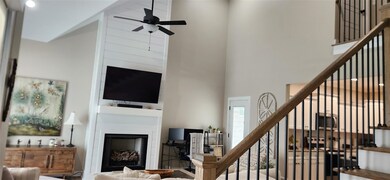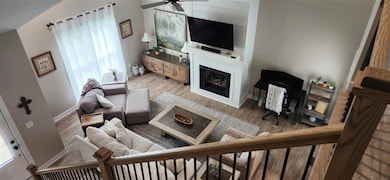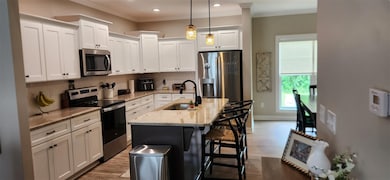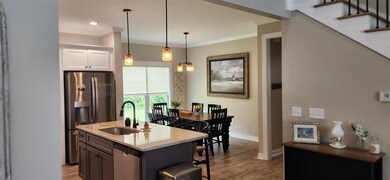
3210 Shadbush Way Bowling Green, KY 42101
Greystone NeighborhoodEstimated payment $2,091/month
Highlights
- Cathedral Ceiling
- Main Floor Primary Bedroom
- Covered patio or porch
- Rich Pond Elementary School Rated A-
- Granite Countertops
- Thermal Windows
About This Home
This beautiful home sits just minutes from South Warren and shows better than brand new. The desirable floor plan features a main-level primary suite, soaring ceilings in the living room, and a spacious kitchen perfect for entertaining. You'll love the gas fireplace with shiplap accent that adds a warm, cozy touch to the open-concept living area. The kitchen features many builder upgrades including granite countertops, soft close cabinets, and plenty of counter space for cooking or gathering. The primary suite offers privacy just off the kitchen and includes a luxurious bathroom with tile shower, double granite vanity, and a soaking tub. Upstairs, you will find two bedrooms with a convenient Jack-and-Jill bathroom and walk-in attic storage. LVP flooring runs throughout the home. Outside features a very desirable lot with no neighbors behind you. There is a covered patio that leads to a large back patio with plenty of room to entertain.
Home Details
Home Type
- Single Family
Est. Annual Taxes
- $2,801
Year Built
- Built in 2023
Lot Details
- 8,276 Sq Ft Lot
- Landscaped
Parking
- 2 Car Attached Garage
- Driveway
Home Design
- Dimensional Roof
Interior Spaces
- 1.5-Story Property
- Bar
- Tray Ceiling
- Cathedral Ceiling
- Ceiling Fan
- Gas Log Fireplace
- Thermal Windows
- Blinds
- Insulated Doors
- Combination Kitchen and Dining Room
- Crawl Space
- Storage In Attic
- Laundry Room
Kitchen
- Dishwasher
- No Kitchen Appliances
- Granite Countertops
Flooring
- Laminate
- Tile
Bedrooms and Bathrooms
- 3 Bedrooms
- Primary Bedroom on Main
- Walk-In Closet
- Granite Bathroom Countertops
- Double Vanity
- Bathtub
- Separate Shower
Outdoor Features
- Covered patio or porch
Schools
- Rich Pond Elementary School
- South Warren Middle School
- South Warren High School
Utilities
- Forced Air Heating and Cooling System
- Heating System Uses Natural Gas
- Natural Gas Water Heater
- Internet Available
Community Details
- Association Recreation Fee YN
- South Oaks Subdivision
Listing and Financial Details
- Assessor Parcel Number 030A-79-024
Map
Home Values in the Area
Average Home Value in this Area
Tax History
| Year | Tax Paid | Tax Assessment Tax Assessment Total Assessment is a certain percentage of the fair market value that is determined by local assessors to be the total taxable value of land and additions on the property. | Land | Improvement |
|---|---|---|---|---|
| 2024 | $2,801 | $323,500 | $0 | $0 |
| 2023 | $456 | $52,000 | $0 | $0 |
| 2020 | -- | $35,000 | $0 | $0 |
Property History
| Date | Event | Price | Change | Sq Ft Price |
|---|---|---|---|---|
| 05/19/2025 05/19/25 | For Sale | $333,500 | -- | -- |
Mortgage History
| Date | Status | Loan Amount | Loan Type |
|---|---|---|---|
| Closed | $252,000 | New Conventional | |
| Closed | $1,909,900 | New Conventional |
Similar Homes in Bowling Green, KY
Source: Real Estate Information Services (REALTOR® Association of Southern Kentucky)
MLS Number: RA20252793
APN: 030A-79-024
- 3210 Shadbush Way
- 3170 White Ash St
- 3163 White Ash St
- 3293 Shady Oak Ct
- 3271 Black Walnut Ct
- 3143 White Ash St Unit Homesite 10
- 3243 Clover Field Ct
- 3228 S Oak St
- 3224 S Oak St
- 3110 White Ash St
- 3483 Southall Blvd
- 3499 Southall Blvd
- 0 Grassland Ct
- 3193 Gable Ridge Ln
- 3315 Fox Fire Ct
- 3050 Compass Ct
- 3148 Gable Ridge Ln
- 8505 Nashville Rd
- 3268 Richfield Dr
- 3056 Gablewood Ave
