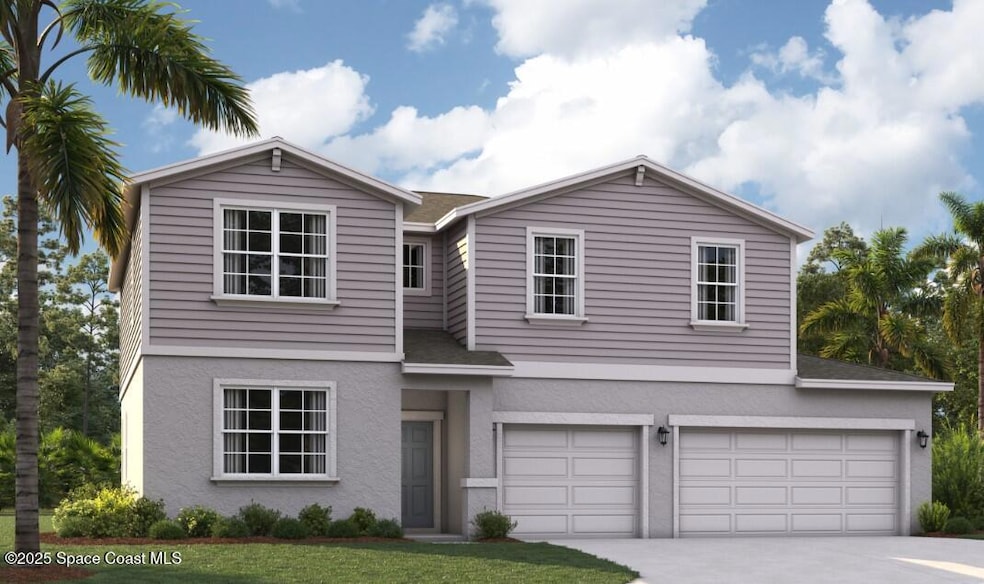3210 Viridian Cir Melbourne, FL 32904
Estimated payment $2,625/month
Highlights
- New Construction
- 3 Car Attached Garage
- Laundry Room
- Melbourne Senior High School Rated A-
- Living Room
- Central Heating and Cooling System
About This Home
New Construction in West Melbourne! Don't miss the opportunity to be part of this fantastic new construction enclave community of just 55 homes!! The Linden floorplan at 3210 Viridian Circle is perfectly situated on an oversized, private perimeter homesite. Boasting over 2400 sqft this impeccably designed plan has it all!! The open concept first level plan creates an ideal space for gathering or entertaining. Enjoy your Florida days and evenings on the covered outdoor lanai. Before moving to the second level, don't overlook the walk in under stairs storage space...one can never have too much storage! On the second level, there is a perfectly sized primary suite with enormous walk in closet in addition to secondary rooms. The laundry on the bedroom level alleviates the need to lug laundry up and down the stairs. Green Leaf is just 9 miles to Indialantic Beach and in the heart of Melbourne! Don't miss it!!
Home Details
Home Type
- Single Family
Est. Annual Taxes
- $1,056
Year Built
- Built in 2025 | New Construction
Lot Details
- 9,148 Sq Ft Lot
- East Facing Home
HOA Fees
- $90 Monthly HOA Fees
Parking
- 3 Car Attached Garage
Home Design
- Home is estimated to be completed on 11/18/25
- Block Exterior
Interior Spaces
- 2,434 Sq Ft Home
- 2-Story Property
- Living Room
- Laundry Room
Bedrooms and Bathrooms
- 5 Bedrooms
Schools
- Meadowlane Elementary School
- Central Middle School
- Melbourne High School
Utilities
- Central Heating and Cooling System
- Cable TV Available
Community Details
- Green Leaf Association
- Green Leaf Subdivision
Listing and Financial Details
- Assessor Parcel Number 28-36-13-75-00000.0-0025.00
- Community Development District (CDD) fees
Map
Home Values in the Area
Average Home Value in this Area
Tax History
| Year | Tax Paid | Tax Assessment Tax Assessment Total Assessment is a certain percentage of the fair market value that is determined by local assessors to be the total taxable value of land and additions on the property. | Land | Improvement |
|---|---|---|---|---|
| 2025 | $1,050 | $80,000 | -- | -- |
| 2024 | -- | $80,000 | -- | -- |
| 2023 | -- | -- | -- | -- |
Property History
| Date | Event | Price | List to Sale | Price per Sq Ft |
|---|---|---|---|---|
| 10/31/2025 10/31/25 | Price Changed | $463,490 | -3.1% | $190 / Sq Ft |
| 10/25/2025 10/25/25 | Price Changed | $478,490 | -4.0% | $197 / Sq Ft |
| 09/25/2025 09/25/25 | For Sale | $498,490 | -- | $205 / Sq Ft |
Purchase History
| Date | Type | Sale Price | Title Company |
|---|---|---|---|
| Special Warranty Deed | $1,375,000 | None Listed On Document |
Source: Space Coast MLS (Space Coast Association of REALTORS®)
MLS Number: 1062463
APN: 28-36-13-75-00000.0-0025.00
- 3220 Viridian Cir
- 3545 Carriage Gate Dr
- 0000 Carriage Gate Dr
- 3160 Viridian Cir
- 3260 Viridian Cir
- 3270 Viridian Cir
- 3295 Viridian Cir
- 3330 Viridian Cir
- 3450 Viridian Cir
- 3440 Viridian Cir
- 3430 Viridian Cir
- 3350 Viridian Cir
- 3420 Viridian Cir
- 3639 Meadowlark Way
- 4235 Norfolk Pkwy
- 3265 Burdock Ave
- 3343 Rushing Waters Dr
- 3215 Burdock Ave
- 3174 Burdock Ave
- 118 Discovery Dr
- 3897 Peacock Dr
- 102 Ascend Cir
- 3711 Peacock Dr
- 110 Sagecrest Cir
- 3575 Salt Marsh Cir
- 4729 Alligator Flag Cir
- 4152 Merrillville Dr
- 1152 Bainbury Ln
- 1062 Bainbury Ln
- 875 Sedgewood Cir
- 1093 Bainbury Ln
- 1234 Thallar Ln NW
- 4499 Alligator Flag Cir
- 314 Stendal Rd NW
- 374 Stendal Rd NW
- 1315 Armory Dr NE
- 2733 Sam Snead St

