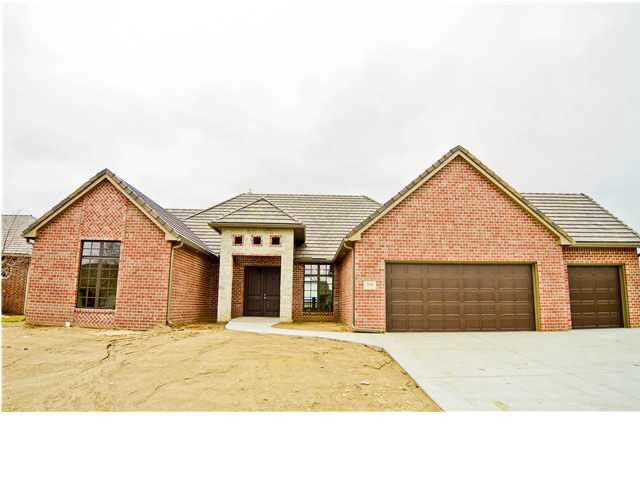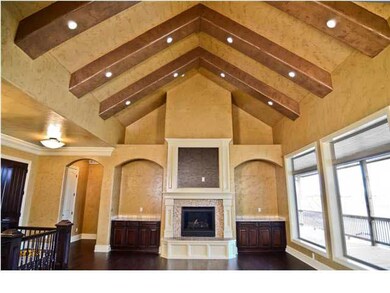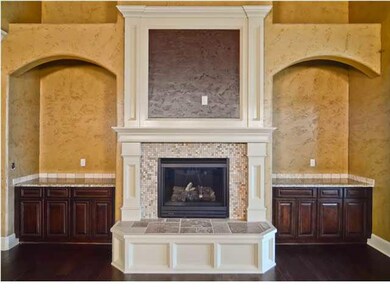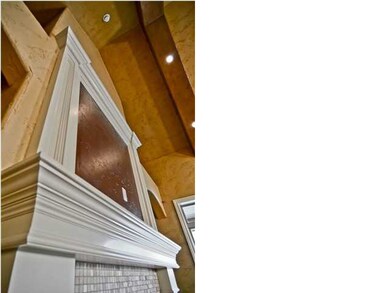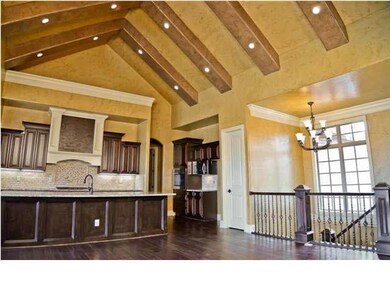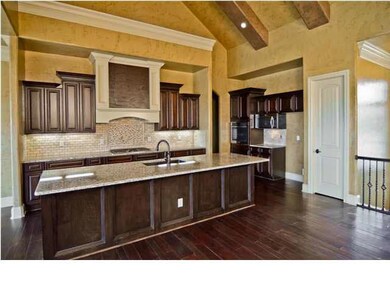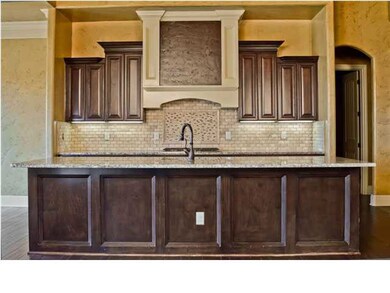
3210 W Bayview St Wichita, KS 67204
The Moorings NeighborhoodHighlights
- Waterfront
- Fireplace in Primary Bedroom
- Ranch Style House
- Community Lake
- Vaulted Ceiling
- Wood Flooring
About This Home
As of August 2020BUILDER WILL PAY OFF SPECIALS, part of Wichita 5 year, property tax incentive program. 5 Bedrooms, 5.5 Bathrooms, a MASTER Bedroom that is unbelievable...come see what is being built! A brand new home and NO Specials. Enjoy resort style living in this luxury new home. Walk in through double doors to a ornate Great room overlooking one of Crystal Lake's canals. Great room features 13' ceilings vaulted up to 20' and large picture windows. Custom staircase with wrought iron balusters and handcrafted wood posts complements the large baseboards throughout the home. Hardwood floors throughout Great room and into open kitchen with large island, oversized pantry, gas cooktop and attached dining room. A 36' x 10' covered, composite deck, with entrance from kitchen and private Master Suite. Perfect for entertaining and what a view. Over 750 SqFt in the Master with 12' ceilings! Truly luxurious Master features a fireplace, private bar with sink and fridge and luxury bathroom. Enjoy a relaxing shower in the 6' x 10' tiled shower with dual shower and rain heads. Separate his and hers vanities, and a make up table. The 16 x 8 Master closet is big enough to park a car in. Main floor has 2nd Suite with attached bath and walk in closet. Large laundry room with sink on the main floor. Powder room for guests on main floor. Walk Out basement is made for entertaining, with 10' ceilings you won't know you're downstairs! Large family room and bar. Large patio overlooks backyard. Optional theater room, can be added to contract and finished. Downstairs, you'll also find a beach bath with door outside to the patio to clean up from a day out on the lake. 2 More "Master Suites" with attached baths and large walk in closets are perfect for kids, or guests. Another huge bedroom can also double as an office. This home truly is loaded with all the options: No-Step entry, Whole home audio and over 18 Cable TV and Network outlets. Enjoy endless hot water from the tankless water heater, and stay warm in the winter with high-efficiency HVAC. The cabinets are awesome. This home is luxurious. This is the house for you. Lots and LOTS of upgrades and attention to detail. If you want a fabulous home with extras, come walk thru this one TODAY. can be a no-stop entry into home and garage Super high ceilings in these rooms. Master is over the top!!! General taxes are on vacant lot. Generals are estimated at $6400.
Last Agent to Sell the Property
Berkshire Hathaway PenFed Realty License #00223624 Listed on: 06/12/2012
Home Details
Home Type
- Single Family
Est. Annual Taxes
- $316
Year Built
- Built in 2012
Lot Details
- 0.28 Acre Lot
- Waterfront
- Sprinkler System
HOA Fees
- $15 Monthly HOA Fees
Parking
- 3 Car Attached Garage
Home Design
- Ranch Style House
- Frame Construction
- Tile Roof
Interior Spaces
- Wet Bar
- Wired For Sound
- Vaulted Ceiling
- Multiple Fireplaces
- Decorative Fireplace
- Gas Fireplace
- Family Room
- Living Room with Fireplace
- Combination Kitchen and Dining Room
- Wood Flooring
Kitchen
- Breakfast Bar
- Oven or Range
- Electric Cooktop
- Range Hood
- Dishwasher
- Kitchen Island
- Disposal
Bedrooms and Bathrooms
- 5 Bedrooms
- Fireplace in Primary Bedroom
- Split Bedroom Floorplan
- En-Suite Primary Bedroom
- Walk-In Closet
- Bathtub
- Shower Only in Primary Bathroom
Laundry
- Laundry Room
- Laundry on main level
- 220 Volts In Laundry
Finished Basement
- Walk-Out Basement
- Basement Fills Entire Space Under The House
- Bedroom in Basement
- Finished Basement Bathroom
- Basement Storage
Accessible Home Design
- Handicap Accessible
Outdoor Features
- Covered patio or porch
- Rain Gutters
Schools
- West Elementary School
- Valley Center Middle School
- Valley Center High School
Utilities
- Forced Air Heating and Cooling System
- Heating System Uses Gas
Community Details
- Association fees include water
- $100 HOA Transfer Fee
- Built by PREMIER HOMES
- The Moorings Subdivision
- Community Lake
- Greenbelt
Ownership History
Purchase Details
Home Financials for this Owner
Home Financials are based on the most recent Mortgage that was taken out on this home.Purchase Details
Home Financials for this Owner
Home Financials are based on the most recent Mortgage that was taken out on this home.Purchase Details
Home Financials for this Owner
Home Financials are based on the most recent Mortgage that was taken out on this home.Purchase Details
Home Financials for this Owner
Home Financials are based on the most recent Mortgage that was taken out on this home.Similar Homes in Wichita, KS
Home Values in the Area
Average Home Value in this Area
Purchase History
| Date | Type | Sale Price | Title Company |
|---|---|---|---|
| Warranty Deed | -- | Security 1St Title Llc | |
| Warranty Deed | -- | Security 1St Title | |
| Warranty Deed | -- | Security 1St Title | |
| Warranty Deed | -- | Security 1St Title |
Mortgage History
| Date | Status | Loan Amount | Loan Type |
|---|---|---|---|
| Open | $440,895 | New Conventional | |
| Previous Owner | $460,000 | New Conventional | |
| Previous Owner | $402,000 | Construction | |
| Previous Owner | $336,000 | Construction |
Property History
| Date | Event | Price | Change | Sq Ft Price |
|---|---|---|---|---|
| 08/10/2020 08/10/20 | Sold | -- | -- | -- |
| 07/20/2020 07/20/20 | Pending | -- | -- | -- |
| 07/08/2020 07/08/20 | Price Changed | $550,000 | -1.8% | $126 / Sq Ft |
| 04/08/2020 04/08/20 | Price Changed | $560,000 | -0.9% | $128 / Sq Ft |
| 03/02/2020 03/02/20 | Price Changed | $565,000 | -1.7% | $129 / Sq Ft |
| 10/12/2019 10/12/19 | For Sale | $575,000 | -2.0% | $131 / Sq Ft |
| 02/26/2016 02/26/16 | Sold | -- | -- | -- |
| 01/06/2016 01/06/16 | Pending | -- | -- | -- |
| 12/30/2015 12/30/15 | For Sale | $587,000 | +6.7% | $134 / Sq Ft |
| 08/12/2013 08/12/13 | Sold | -- | -- | -- |
| 05/31/2013 05/31/13 | Pending | -- | -- | -- |
| 06/12/2012 06/12/12 | For Sale | $549,900 | -- | $133 / Sq Ft |
Tax History Compared to Growth
Tax History
| Year | Tax Paid | Tax Assessment Tax Assessment Total Assessment is a certain percentage of the fair market value that is determined by local assessors to be the total taxable value of land and additions on the property. | Land | Improvement |
|---|---|---|---|---|
| 2025 | $9,072 | $76,636 | $13,708 | $62,928 |
| 2024 | $9,072 | $72,036 | $10,810 | $61,226 |
| 2023 | $9,072 | $72,922 | $10,810 | $62,112 |
| 2022 | $8,448 | $66,126 | $10,201 | $55,925 |
| 2021 | $7,925 | $61,629 | $9,775 | $51,854 |
| 2020 | $8,633 | $67,528 | $9,775 | $57,753 |
| 2019 | $8,396 | $65,711 | $9,775 | $55,936 |
| 2018 | $8,367 | $65,711 | $6,969 | $58,742 |
| 2017 | $8,247 | $0 | $0 | $0 |
| 2016 | $8,034 | $0 | $0 | $0 |
| 2015 | -- | $0 | $0 | $0 |
| 2014 | -- | $0 | $0 | $0 |
Agents Affiliated with this Home
-

Seller's Agent in 2020
Rob Pestinger
Pestinger Real Estate
(316) 650-2606
2 in this area
63 Total Sales
-

Buyer's Agent in 2020
CHRISTINE KETZNER
New Door Real Estate
(316) 619-5709
1 in this area
106 Total Sales
-

Seller's Agent in 2016
Don Hamm
Wheat State Realty, LLC
(316) 208-8553
2 in this area
248 Total Sales
-

Seller's Agent in 2013
Lewjene Schnieder
Berkshire Hathaway PenFed Realty
(316) 734-6785
1 in this area
69 Total Sales
-

Buyer's Agent in 2013
Cindy Crain
Berkshire Hathaway PenFed Realty
(316) 644-8396
134 Total Sales
Map
Source: South Central Kansas MLS
MLS Number: 338652
APN: 086-24-0-14-02-004.00
- 5171 N Harborside Ct
- 3011 W Crystal Beach Cir
- 3118 W Crystal Beach Cir
- 3110 W Crystal Beach Cir
- 3301 W Crystal Beach Cir
- 4922 N Harborside Dr
- 2814 W Pierport St
- 3215 W Keywest Ct
- 3416 W 53rd St N
- 4538 N Sandkey St
- 4550 N Sandkey St
- 4542 N Sandkey St
- 4558 N Sandkey St
- 5469 N Saint Paul St
- 5402 N Sandkey Ct
- 5408 N Sandkey St
- 5428 N Saint Paul Ct
- 5416 N Sandkey St
- 5507 N Saint Paul St
- 5420 N Sandkey St
