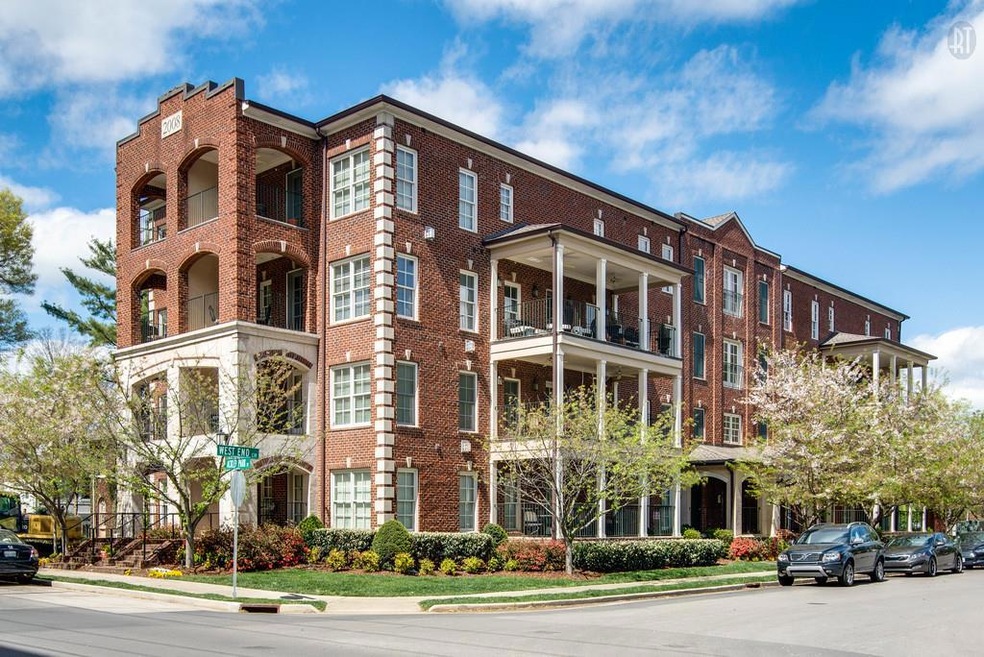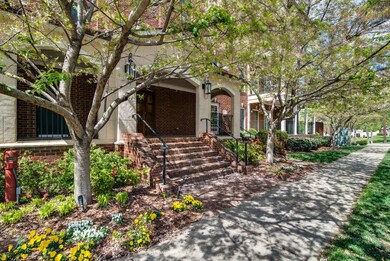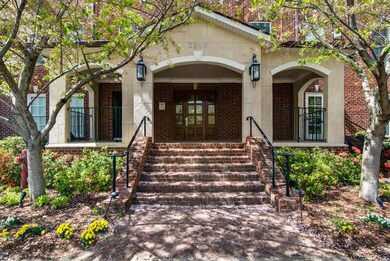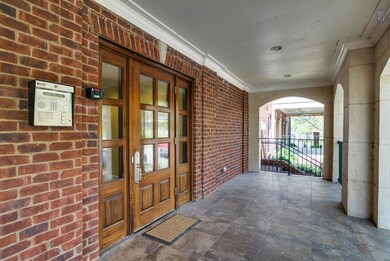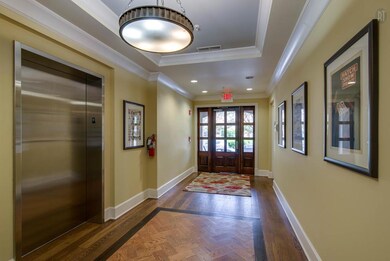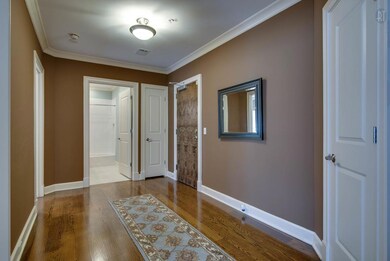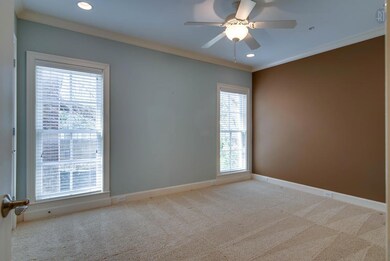
3210 W End Cir Unit 103 Nashville, TN 37203
Belmont-Hillsboro NeighborhoodEstimated Value: $533,000 - $763,000
Highlights
- Traditional Architecture
- Walk-In Closet
- Tile Flooring
- End Unit
- Cooling Available
- Central Heating
About This Home
As of June 2016Charming condo in quiet building. Fantastic location close to Interstate. Easy access to downtown or Franklin. Condo features include fireplace, stainless appliances, porch and rooftop with fireplace, wet bar & grill.
Last Agent to Sell the Property
Onward Real Estate Brokerage Phone: 6153303051 License #264753 Listed on: 04/28/2016

Townhouse Details
Home Type
- Townhome
Est. Annual Taxes
- $3,475
Year Built
- Built in 2009
Lot Details
- End Unit
Parking
- 1 Car Garage
- Driveway
- Assigned Parking
Home Design
- Traditional Architecture
- Brick Exterior Construction
- Shingle Roof
Interior Spaces
- 1,470 Sq Ft Home
- Property has 1 Level
- Ceiling Fan
- ENERGY STAR Qualified Windows
- Living Room with Fireplace
Kitchen
- Microwave
- Freezer
- Dishwasher
- Trash Compactor
- Disposal
Flooring
- Carpet
- Tile
Bedrooms and Bathrooms
- 2 Main Level Bedrooms
- Walk-In Closet
- 2 Full Bathrooms
Home Security
Schools
- Eakin Elementary School
- West End Middle School
- Hillsboro Comp High School
Utilities
- Cooling Available
- Central Heating
- Cable TV Available
Listing and Financial Details
- Assessor Parcel Number 104023D10300CO
Community Details
Overview
- Property has a Home Owners Association
- Association fees include exterior maintenance, ground maintenance, insurance, trash
- The Maxwell Subdivision
Security
- Fire and Smoke Detector
- Fire Sprinkler System
Ownership History
Purchase Details
Home Financials for this Owner
Home Financials are based on the most recent Mortgage that was taken out on this home.Purchase Details
Home Financials for this Owner
Home Financials are based on the most recent Mortgage that was taken out on this home.Similar Homes in the area
Home Values in the Area
Average Home Value in this Area
Purchase History
| Date | Buyer | Sale Price | Title Company |
|---|---|---|---|
| Ferrell Laura R | $421,500 | None Available | |
| Kopp James E | $310,000 | Chapman & Rosenthal Title In |
Mortgage History
| Date | Status | Borrower | Loan Amount |
|---|---|---|---|
| Open | Ferrell Laura R | $412,000 | |
| Previous Owner | Kopp James E | $239,250 | |
| Previous Owner | Kopp James E | $248,000 |
Property History
| Date | Event | Price | Change | Sq Ft Price |
|---|---|---|---|---|
| 10/25/2018 10/25/18 | Off Market | $421,500 | -- | -- |
| 09/17/2018 09/17/18 | For Sale | $134,999 | -68.0% | $92 / Sq Ft |
| 06/24/2016 06/24/16 | Sold | $421,500 | -- | $287 / Sq Ft |
Tax History Compared to Growth
Tax History
| Year | Tax Paid | Tax Assessment Tax Assessment Total Assessment is a certain percentage of the fair market value that is determined by local assessors to be the total taxable value of land and additions on the property. | Land | Improvement |
|---|---|---|---|---|
| 2024 | $3,505 | $107,725 | $22,000 | $85,725 |
| 2023 | $3,505 | $107,725 | $22,000 | $85,725 |
| 2022 | $4,081 | $107,725 | $22,000 | $85,725 |
| 2021 | $3,542 | $107,725 | $22,000 | $85,725 |
| 2020 | $4,445 | $105,300 | $26,250 | $79,050 |
| 2019 | $3,322 | $105,300 | $26,250 | $79,050 |
Agents Affiliated with this Home
-
Laura Baugh

Seller's Agent in 2016
Laura Baugh
Onward Real Estate
(615) 330-3051
87 Total Sales
-
Jessica Randolph

Buyer's Agent in 2016
Jessica Randolph
Compass Tennessee, LLC
(615) 319-1390
136 Total Sales
Map
Source: Realtracs
MLS Number: 1724785
APN: 104-02-3D-103-00
- 119 Acklen Park Dr
- 119 Acklen Park Dr Unit 101
- 120 Acklen Park Dr
- 3204 W End Cir Unit 7
- 119 Mason Ave Unit 306
- 3207 Long Blvd
- 3205 Long Blvd
- 3116 W End Cir Unit 310
- 204 Acklen Park Dr Unit 302
- 3148 Belwood St
- 3310 Long Blvd Unit B5
- 3110 W End Cir Unit 12
- 3200 Long Blvd Unit 4
- 3122 Belwood St
- 3133 Long Blvd
- 3100 W End Cir Unit 102
- 3114 Belwood St
- 3314 W End Ave Unit 405
- 116 31st Ave N Unit 104
- 205 31st Ave N Unit 111
- 3210 W End Cir Unit 302
- 3210 W End Cir Unit 304
- 3210 W End Cir Unit 303
- 3210 W End Cir Unit 302
- 3210 W End Cir Unit 301
- 3210 W End Cir Unit 204
- 3210 W End Cir Unit 202
- 3210 W End Cir Unit 201
- 3210 W End Cir Unit 104
- 3210 W End Cir Unit 103
- 3210 W End Cir Unit 102
- 3210 W End Cir Unit 101
- 3210 W End Cir
- 3210 W End Cir Unit 102
- 3210 W End Cir
- 3211 W End Cir Unit 2
- 3206 W End Cir
- 3206 W End Cir Unit ID1051661P
- 3206 W End Cir Unit ID1051656P
- 3206 W End Cir Unit ID1051675P
