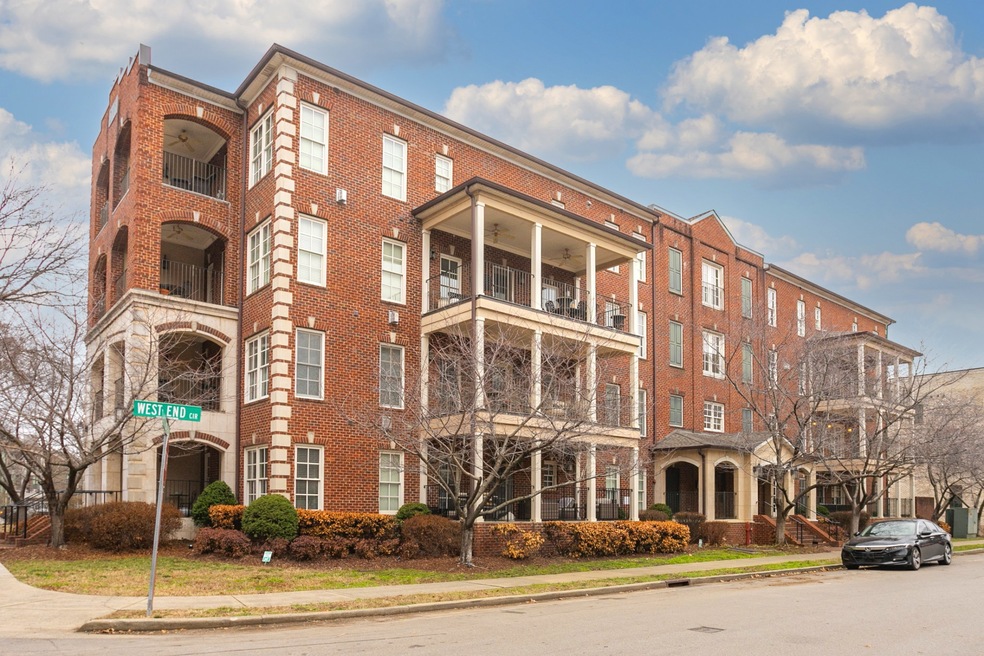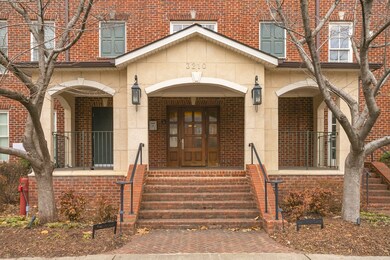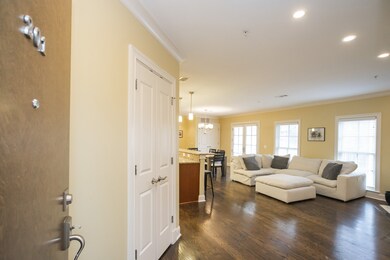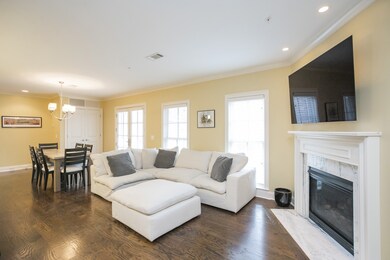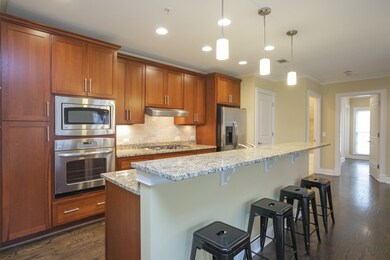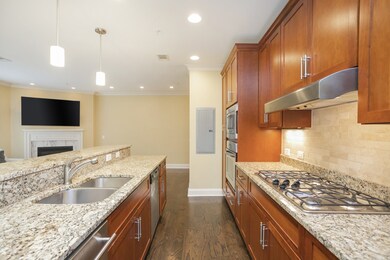
3210 W End Cir Unit 201 Nashville, TN 37203
Belmont-Hillsboro NeighborhoodEstimated Value: $404,000 - $482,000
Highlights
- City View
- Covered patio or porch
- Cooling Available
- Wood Flooring
- Walk-In Closet
- Storage
About This Home
As of March 2023Seller offering $5k towards buyers closing costs or other with acceptable offer and using preferred lender. Huge 1 bedroom condo in prime location! Over 1000 sq feet of living with all hardwood floors, gas fireplace, massive outside balcony, and so much more! This condo comes with secured parking, large private storage space, and rooftop terrace. The Maxwell is in one of the best spots in Nashville just minutes from Vanderbilt, Sylvan Park, Green Hills, and easy commute anywhere else via 440.
Last Agent to Sell the Property
RE/MAX Choice Properties License # 330796 Listed on: 01/18/2023

Property Details
Home Type
- Condominium
Est. Annual Taxes
- $3,569
Year Built
- Built in 2010
Lot Details
- 1,307
HOA Fees
- $255 Monthly HOA Fees
Parking
- 1 Car Garage
- Assigned Parking
Home Design
- Brick Exterior Construction
Interior Spaces
- 1,068 Sq Ft Home
- Property has 1 Level
- Ceiling Fan
- Gas Fireplace
- Combination Dining and Living Room
- Storage
- City Views
- Apartment Living Space in Basement
Kitchen
- Microwave
- Dishwasher
- Trash Compactor
Flooring
- Wood
- Tile
Bedrooms and Bathrooms
- 1 Main Level Bedroom
- Walk-In Closet
- 1 Full Bathroom
Laundry
- Dryer
- Washer
Schools
- Eakin Elementary School
- John T. Moore Middle School
- Hillsboro Comp High School
Utilities
- Cooling Available
- Central Heating
Additional Features
- Accessible Elevator Installed
- Covered patio or porch
Community Details
- Association fees include exterior maintenance, ground maintenance, insurance, trash
- The Maxwell Subdivision
Listing and Financial Details
- Assessor Parcel Number 104023D20100CO
Ownership History
Purchase Details
Home Financials for this Owner
Home Financials are based on the most recent Mortgage that was taken out on this home.Purchase Details
Purchase Details
Home Financials for this Owner
Home Financials are based on the most recent Mortgage that was taken out on this home.Similar Homes in Nashville, TN
Home Values in the Area
Average Home Value in this Area
Purchase History
| Date | Buyer | Sale Price | Title Company |
|---|---|---|---|
| Watt Laura | $425,000 | Stewart Title Company | |
| Klein Robert | $360,000 | Stewart Title | |
| Russell James F | $235,000 | Chapman & Rosenthal Title In |
Mortgage History
| Date | Status | Borrower | Loan Amount |
|---|---|---|---|
| Open | Watt Laura | $318,750 | |
| Previous Owner | Russell James F | $211,500 |
Property History
| Date | Event | Price | Change | Sq Ft Price |
|---|---|---|---|---|
| 03/20/2023 03/20/23 | Sold | $425,000 | -1.1% | $398 / Sq Ft |
| 01/18/2023 01/18/23 | For Sale | $429,900 | -- | $403 / Sq Ft |
Tax History Compared to Growth
Tax History
| Year | Tax Paid | Tax Assessment Tax Assessment Total Assessment is a certain percentage of the fair market value that is determined by local assessors to be the total taxable value of land and additions on the property. | Land | Improvement |
|---|---|---|---|---|
| 2024 | $3,532 | $108,550 | $22,000 | $86,550 |
| 2023 | $3,532 | $108,550 | $22,000 | $86,550 |
| 2022 | $4,112 | $108,550 | $22,000 | $86,550 |
| 2021 | $3,569 | $108,550 | $22,000 | $86,550 |
| 2020 | $3,969 | $94,025 | $26,250 | $67,775 |
| 2019 | $2,966 | $94,025 | $26,250 | $67,775 |
Agents Affiliated with this Home
-
Jack Gaughan

Seller's Agent in 2023
Jack Gaughan
RE/MAX
(615) 478-0970
3 in this area
331 Total Sales
-
Brian Vance

Buyer's Agent in 2023
Brian Vance
MW Real Estate Co.
(707) 495-1189
2 in this area
131 Total Sales
Map
Source: Realtracs
MLS Number: 2476360
APN: 104-02-3D-201-00
- 119 Acklen Park Dr
- 119 Acklen Park Dr Unit 101
- 120 Acklen Park Dr
- 3207 Long Blvd
- 119 Mason Ave Unit 306
- 204 Acklen Park Dr Unit 302
- 3205 Long Blvd
- 3204 W End Cir Unit 7
- 3310 Long Blvd Unit B5
- 3148 Belwood St
- 3116 W End Cir Unit 310
- 3200 Long Blvd Unit 4
- 3110 W End Cir Unit 12
- 3122 Belwood St
- 3133 Long Blvd
- 401 Saint Francis Ave
- 3314 W End Ave Unit 405
- 3114 Belwood St
- 405 Saint Francis Ave
- 3210 W End Cir Unit 302
- 3210 W End Cir Unit 304
- 3210 W End Cir Unit 303
- 3210 W End Cir Unit 302
- 3210 W End Cir Unit 301
- 3210 W End Cir Unit 204
- 3210 W End Cir Unit 202
- 3210 W End Cir Unit 201
- 3210 W End Cir Unit 104
- 3210 W End Cir Unit 103
- 3210 W End Cir Unit 102
- 3210 W End Cir Unit 101
- 3210 W End Cir
- 3210 W End Cir Unit 102
- 3210 W End Cir
- 3211 W End Cir Unit 2
- 3206 W End Cir
- 3206 W End Cir Unit ID1051661P
- 3206 W End Cir Unit ID1051656P
- 3206 W End Cir Unit ID1051675P
