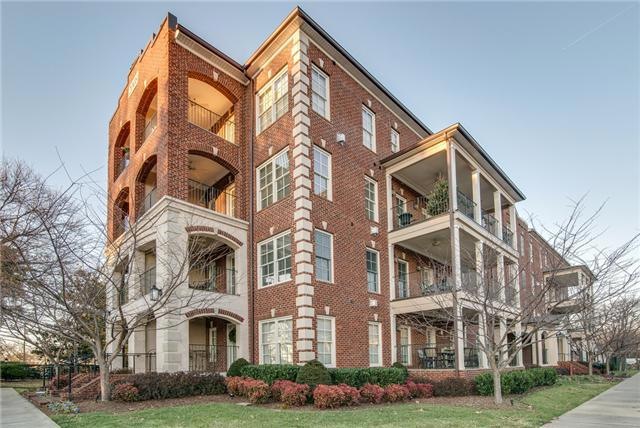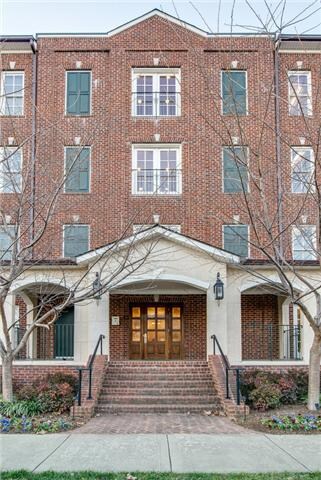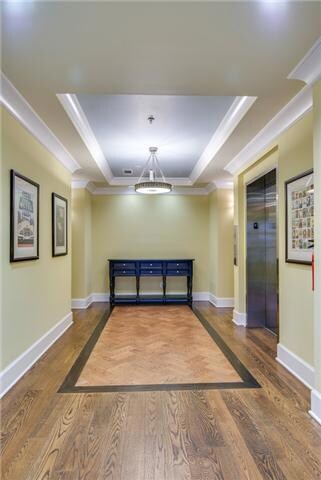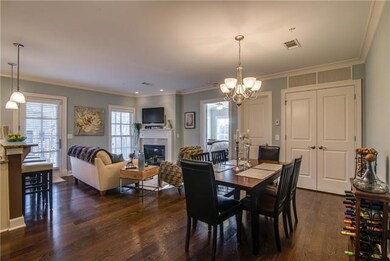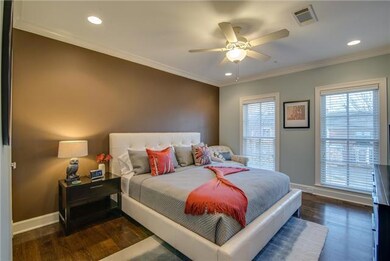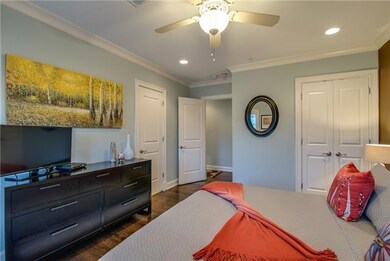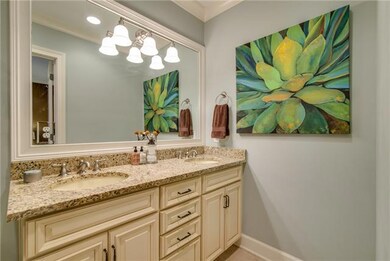
3210 W End Cir Unit 204 Nashville, TN 37203
Belmont-Hillsboro NeighborhoodEstimated Value: $484,000 - $624,000
Highlights
- Traditional Architecture
- 1 Fireplace
- Storage
- Wood Flooring
- Cooling Available
- ENERGY STAR Qualified Appliances
About This Home
As of January 2014Upscale In-Town Living w Outdoor Space& Detailing& Amenties not found in this Location& Price Range. This HOME HAS IT ALL. 9 'ceilings,Hwd Flrs,FP,Granite in Kitch & Baths,Custom Cabinetry, Gourmet Appliances,Decor, 2AwesomeTerraces,Secure Parking&More
Last Agent to Sell the Property
Onward Real Estate License #245632 Listed on: 12/29/2013

Property Details
Home Type
- Multi-Family
Est. Annual Taxes
- $3,761
Year Built
- Built in 2010
Lot Details
- 1,307
Home Design
- Traditional Architecture
- Property Attached
- Brick Exterior Construction
- Membrane Roofing
- Hardboard
Interior Spaces
- 1,272 Sq Ft Home
- Property has 1 Level
- Elevator
- Ceiling Fan
- 1 Fireplace
- ENERGY STAR Qualified Windows
- Storage
Kitchen
- Microwave
- ENERGY STAR Qualified Appliances
- Disposal
Flooring
- Wood
- Tile
Bedrooms and Bathrooms
- 2 Main Level Bedrooms
- 2 Full Bathrooms
- Low Flow Plumbing Fixtures
Laundry
- Dryer
- Washer
Parking
- 1 Parking Space
- 1 Covered Space
Schools
- Eakin Elementary School
- West End Middle School
- Hillsboro Comp High School
Utilities
- Cooling Available
- Central Heating
Community Details
- Association fees include exterior maintenance, ground maintenance, insurance, trash
- The Maxwell Subdivision
Listing and Financial Details
- Assessor Parcel Number 104023D20400CO
Ownership History
Purchase Details
Home Financials for this Owner
Home Financials are based on the most recent Mortgage that was taken out on this home.Purchase Details
Home Financials for this Owner
Home Financials are based on the most recent Mortgage that was taken out on this home.Similar Homes in Nashville, TN
Home Values in the Area
Average Home Value in this Area
Purchase History
| Date | Buyer | Sale Price | Title Company |
|---|---|---|---|
| Mcknight Benton G | $335,000 | None Available | |
| Papenberg Jill E | $292,000 | Chapman & Rosenthal Title In |
Mortgage History
| Date | Status | Borrower | Loan Amount |
|---|---|---|---|
| Previous Owner | Papenberg Jill E | $233,600 |
Property History
| Date | Event | Price | Change | Sq Ft Price |
|---|---|---|---|---|
| 10/21/2016 10/21/16 | Off Market | $335,000 | -- | -- |
| 05/02/2016 05/02/16 | For Sale | $79,900 | -76.1% | $63 / Sq Ft |
| 01/30/2014 01/30/14 | Sold | $335,000 | -- | $263 / Sq Ft |
Tax History Compared to Growth
Tax History
| Year | Tax Paid | Tax Assessment Tax Assessment Total Assessment is a certain percentage of the fair market value that is determined by local assessors to be the total taxable value of land and additions on the property. | Land | Improvement |
|---|---|---|---|---|
| 2024 | $3,787 | $116,375 | $22,000 | $94,375 |
| 2023 | $3,787 | $116,375 | $22,000 | $94,375 |
| 2022 | $4,408 | $116,375 | $22,000 | $94,375 |
| 2021 | $3,826 | $116,375 | $22,000 | $94,375 |
| 2020 | $4,124 | $97,700 | $26,250 | $71,450 |
| 2019 | $3,082 | $97,700 | $26,250 | $71,450 |
Agents Affiliated with this Home
-
Allen Decuyper

Seller's Agent in 2014
Allen Decuyper
Onward Real Estate
(615) 300-5971
18 in this area
138 Total Sales
-
Betsy Peebles

Buyer's Agent in 2014
Betsy Peebles
Pilkerton Realtors
(615) 604-2101
1 in this area
104 Total Sales
Map
Source: Realtracs
MLS Number: 1505742
APN: 104-02-3D-204-00
- 119 Acklen Park Dr
- 119 Acklen Park Dr Unit 101
- 120 Acklen Park Dr
- 3204 W End Cir Unit 7
- 119 Mason Ave Unit 306
- 3207 Long Blvd
- 3205 Long Blvd
- 3116 W End Cir Unit 310
- 204 Acklen Park Dr Unit 302
- 3148 Belwood St
- 3310 Long Blvd Unit B5
- 3110 W End Cir Unit 12
- 3200 Long Blvd Unit 4
- 3122 Belwood St
- 3133 Long Blvd
- 3100 W End Cir Unit 102
- 3114 Belwood St
- 3314 W End Ave Unit 405
- 116 31st Ave N Unit 104
- 205 31st Ave N Unit 111
- 3210 W End Cir Unit 302
- 3210 W End Cir Unit 304
- 3210 W End Cir Unit 303
- 3210 W End Cir Unit 302
- 3210 W End Cir Unit 301
- 3210 W End Cir Unit 204
- 3210 W End Cir Unit 202
- 3210 W End Cir Unit 201
- 3210 W End Cir Unit 104
- 3210 W End Cir Unit 103
- 3210 W End Cir Unit 102
- 3210 W End Cir Unit 101
- 3210 W End Cir
- 3210 W End Cir Unit 102
- 3210 W End Cir
- 3211 W End Cir Unit 2
- 3206 W End Cir
- 3206 W End Cir Unit ID1051661P
- 3206 W End Cir Unit ID1051656P
- 3206 W End Cir Unit ID1051675P
