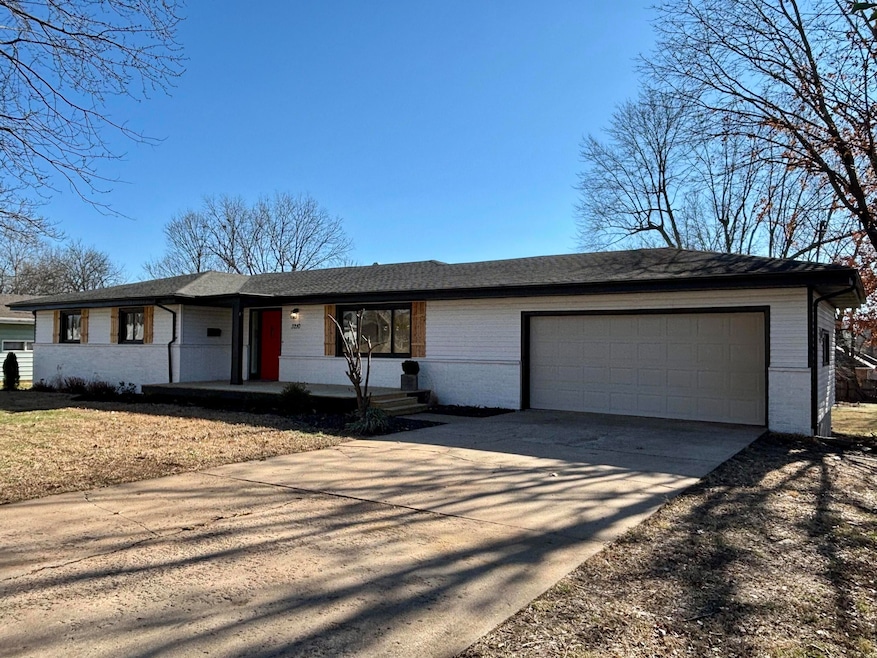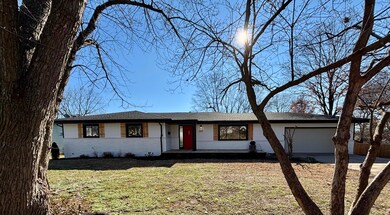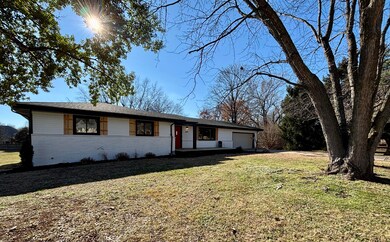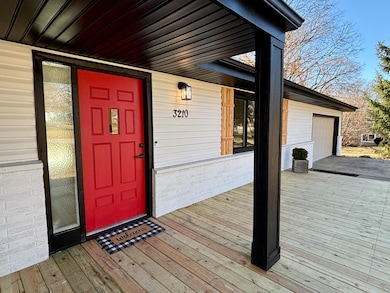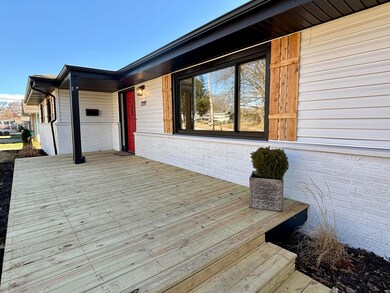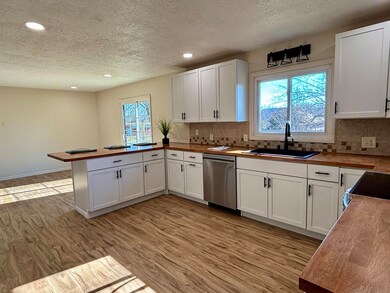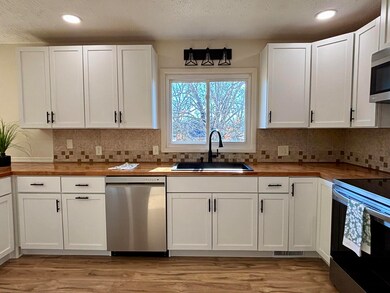This beautifully remodeled home has a total of 3,684 sq ft (3315 sq ft finished plus 369 sq ft mechanical/storage room) with a full walkout basement. It is nestled in a quiet neighborhood, conveniently located just down the street from Horton Smith Golf Course, the Spring Creek Greenway trail, and Nathaniel Green Park. It boasts 4 spacious bedrooms with cedar-lined closets, plus an additional unconventional bedroom or office, and 3 full bathrooms. The large master suite features dual closets, including a walk-in. The open floor plan is designed for modern living, with an updated kitchen that includes a bar area for extra seating. Two large living areas provide ample space for relaxation and entertaining. The full walkout basement is equipped with a wood-burning Buck stove, perfect for cozy winter nights. The basement area would also make a great in-law space. The huge laundry and craft room, along with a large mechanical and workshop space, add great functionality to the home. Nearly everything in this home is brand new, from matching stainless-steel appliances to new cabinets in the kitchen and bathrooms, new countertops, flooring, updated lighting and a hot water heater. It also features upgraded R38 insulation, and a freshly painted interior and exterior. Outdoors, enjoy a stunning 2-level deck overlooking over a half-acre lot with mature trees, and a new fire pit for hosting friends and family. This home offers comfort, style, and plenty of space for all your needs. Seller is providing a home warranty.

