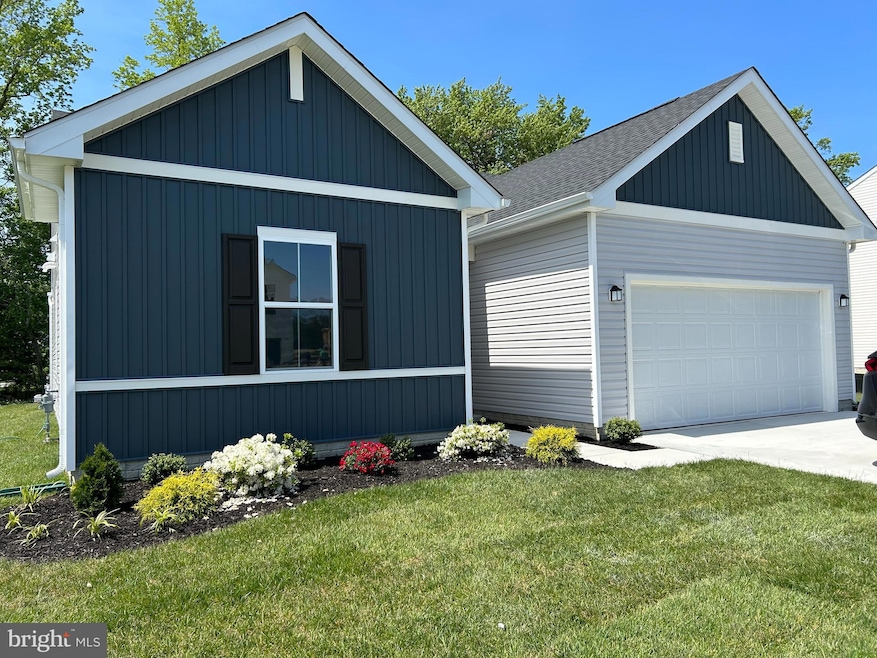
32109 Catboat Ct Selbyville, DE 19975
Estimated payment $2,484/month
Highlights
- View of Trees or Woods
- Open Floorplan
- Backs to Trees or Woods
- Phillip C. Showell Elementary School Rated A-
- Coastal Architecture
- Main Floor Bedroom
About This Home
Gorgeous, one-year-old Ranch home in the sought-after community of Schooner Landing. Located on a large premium lot that backs to trees. The home is decorated with custom plantation shutters on all the windows and Hunter Douglas on the sliding door. Owner had lawn irrigation system installed as well. This property is a "must see". Excellent condition and stunning decor. Close walking distance to the community pool. Just a short drive to both Delaware and Maryland beaches, restaurants and activities. Low HOA fees and plenty of space to add a porch or outside living area to the home. Home is being sold turnkey but negotiable. All furnishings are only a year old and slightly used.
Listing Agent
Berkshire Hathaway HomeServices PenFed Realty License #RS-0022970 Listed on: 04/04/2025

Home Details
Home Type
- Single Family
Est. Annual Taxes
- $783
Year Built
- Built in 2024
Lot Details
- Infill Lot
- Sprinkler System
- Backs to Trees or Woods
- Property is in excellent condition
HOA Fees
- $100 Monthly HOA Fees
Parking
- 2 Car Attached Garage
- Front Facing Garage
- Garage Door Opener
- Driveway
- On-Street Parking
Home Design
- Coastal Architecture
- Contemporary Architecture
- Rambler Architecture
- Slab Foundation
Interior Spaces
- 1,420 Sq Ft Home
- Property has 1 Level
- Open Floorplan
- Recessed Lighting
- Window Treatments
- Family Room Off Kitchen
- Views of Woods
Kitchen
- Breakfast Area or Nook
- Gas Oven or Range
- Self-Cleaning Oven
- Built-In Microwave
- Dishwasher
- Stainless Steel Appliances
- Kitchen Island
- Disposal
Flooring
- Carpet
- Luxury Vinyl Plank Tile
Bedrooms and Bathrooms
- 3 Main Level Bedrooms
- Walk-In Closet
- 2 Full Bathrooms
- Soaking Tub
- Bathtub with Shower
- Walk-in Shower
Laundry
- Laundry on main level
- Dryer
- Washer
Utilities
- Forced Air Heating and Cooling System
- 200+ Amp Service
- Tankless Water Heater
- Municipal Trash
Additional Features
- Level Entry For Accessibility
- Patio
Listing and Financial Details
- Assessor Parcel Number 533-17.00-891.00
Community Details
Overview
- $750 Capital Contribution Fee
- Association fees include common area maintenance, pool(s), snow removal
- Schooner Landing HOA
- Built by Lennar
- Schooner Landing Subdivision
Recreation
- Community Pool
- Jogging Path
Map
Home Values in the Area
Average Home Value in this Area
Tax History
| Year | Tax Paid | Tax Assessment Tax Assessment Total Assessment is a certain percentage of the fair market value that is determined by local assessors to be the total taxable value of land and additions on the property. | Land | Improvement |
|---|---|---|---|---|
| 2024 | $783 | $550 | $550 | $0 |
| 2023 | $83 | $550 | $550 | $0 |
| 2022 | $81 | $550 | $550 | $0 |
| 2021 | $79 | $550 | $550 | $0 |
Property History
| Date | Event | Price | Change | Sq Ft Price |
|---|---|---|---|---|
| 04/30/2025 04/30/25 | Price Changed | $419,900 | -2.3% | $296 / Sq Ft |
| 04/04/2025 04/04/25 | For Sale | $429,900 | +11.9% | $303 / Sq Ft |
| 07/08/2024 07/08/24 | Sold | $384,190 | 0.0% | $276 / Sq Ft |
| 07/08/2024 07/08/24 | For Sale | $384,190 | -- | $276 / Sq Ft |
| 07/07/2024 07/07/24 | Pending | -- | -- | -- |
Purchase History
| Date | Type | Sale Price | Title Company |
|---|---|---|---|
| Special Warranty Deed | $384,190 | Spn Title Services |
Mortgage History
| Date | Status | Loan Amount | Loan Type |
|---|---|---|---|
| Open | $307,352 | New Conventional |
Similar Homes in Selbyville, DE
Source: Bright MLS
MLS Number: DESU2081266
APN: 533-17.00-891.00
- 24 Berue Ct
- 38524 Ketch Dr
- 38605 Ketch Dr
- 38434 Yawl Ct
- 38430 Yawl Ct
- 32208 Companion Way
- 38587 Ketch Dr
- 38505 Ketch Dr
- 38505 Ketch Dr
- 38505 Ketch Dr
- 38505 Ketch Dr
- 38505 Ketch Dr
- 38505 Ketch Dr
- 38505 Ketch Dr
- 38505 Ketch Dr
- 38505 Ketch Dr
- 32011 Downhaul Path
- 32003 Downhaul Path
- 38601 Ketch Dr
- 38600 Ketch Dr
- 38580 Ketch Dr
- 38414 Yawl Ct
- 9224 Greenway Trail
- 30200 Creekview Cir
- 35340 Gennaker Ln
- 3 Waterford Ln
- 16 W Dukes St
- 25037 Saltwater Cir
- 25100 Ashton Cir
- 28047 Sea Dock Ln
- 35201 Wild Goose Landing
- 36278 Sunflower Blvd
- 31568 Winterberry Pkwy Unit 202
- 36366 Azalea Ave
- 38918 Blue Indigo Rd
- 67 Sandyhook Rd
- 32044 White Tail Dr Unit TH117
- 31818 Shad Crk Way
- 35205 Tupelo Cir
- 31531 Deep Pond Ln






