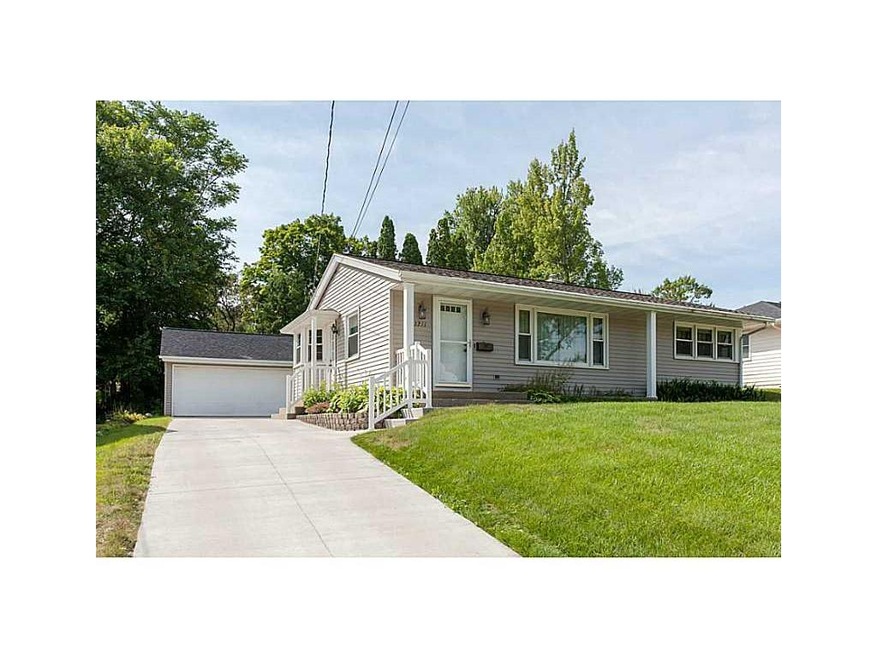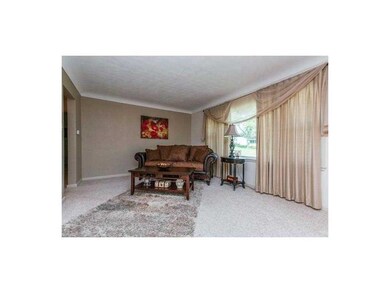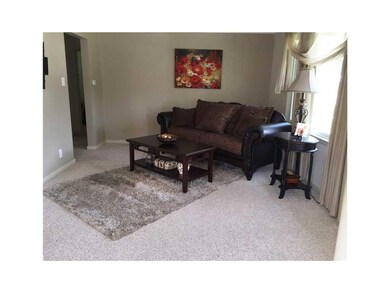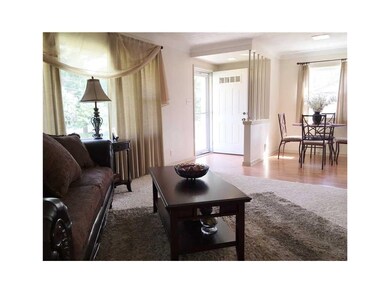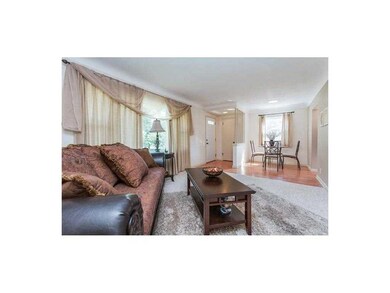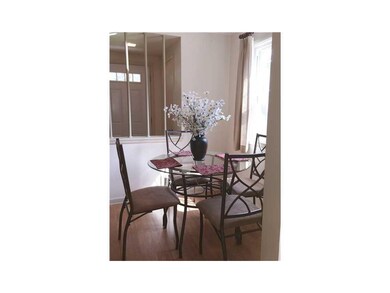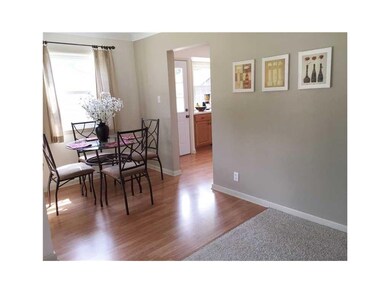
3211 14th Ave SE Cedar Rapids, IA 52403
About This Home
As of June 2019DON'T MISS THE OPPORTUNITY TO VIEW THIS GEM IT'S GOING TO GO FAST! THIS BEAUTIFULLY UPDATED RANCH LEAVES LITTLE TO BE DESIRED. FIRST YOU NOTICE THE WELCOMING CHARM OF THE FRONT AS YOU PULL UP AS IF THE HOUSE IS SMILING AT YOU. THE BACK YARD IS A QUIET AND PEACFUL OUTDOOR SPACE; READY FOR YOU TO RELAX AND ENJOY! THIS HOUSE IS MOVE IN READY! THE BEDROOMS ARE GOOD SIZED; ABLE TO FIT A QUEEN IN EACH. DON'T FORGET TO TAKE A LOOK AT THE DOWN STAIRS HIDDEN TREASURE SHOWCASING A REC ROOM AREA AND BAR FOR ENTERTAINING.
Last Agent to Sell the Property
Joshua Phams
IOWA REALTY Listed on: 07/30/2015
Home Details
Home Type
Single Family
Est. Annual Taxes
$2,836
Year Built
1953
Lot Details
0
Listing Details
- Style: Ranch
- Above Grade Finished Sq Ft: 942
- Total Bathrooms: 1.10
- Total Bedrooms: 3
- City Name: Cedar Rapids
- Gross Tax: 2010
- List User Cell Phone: 319-721-0292
- Low Lvl Fin Sq Ft: 446
- Miscellaneous: Cable Ready, Electric Fence, Satellite Dish, Sound System
- Net Tax: 2010
- Property Sub Types: Single Family
- Property Type: Residential
- Ratio Close Price By List Price: 1.00000
- Ratio Close Price By Original Li: 0.90288
- Ratio Current Price By Sq Ft: 133.23
- Total Sq Ft: 1388
- Tax Roll Number: 142617800500000
- Water Sewer Roads: City Sewer, City Water, Public Street Maint.
- Special Features: None
- Property Sub Type: Detached
- Year Built: 1953
Interior Features
- Appliances Included: Dishwasher, Disposal, Dryer, Garage Door Opener, Hood Fan, Microwave, Range, Refrigerator, Washer, Water Heater – Gas
- Additional Room: 1st Floor Family, Rec Room, Theater Room
- Basement: Full
- Basement: Yes
- Full Bathrooms: 1
- Half Bathrooms: 1
- Bedrooms Level 1: 3
- Fireplace Features: Electric
- Level 1 Full Bathrooms: 1
- Lower Level Half Bathrooms: 1
- Master Bedroom Level: Level 1
- Room Count: 9
Exterior Features
- Construction Methods: Frame
- Exterior: Vinyl
Garage/Parking
- Garage/Parking: 2 Cars, Detached
- Garage Size: 480SF
Utilities
- Heating Cooling: Central Air, Gas Heat
Schools
- Elementary School: Erskine
- Middle School: McKinley
- High School: Washington
Lot Info
- Lot Size: 55x123
Ownership History
Purchase Details
Home Financials for this Owner
Home Financials are based on the most recent Mortgage that was taken out on this home.Purchase Details
Home Financials for this Owner
Home Financials are based on the most recent Mortgage that was taken out on this home.Purchase Details
Home Financials for this Owner
Home Financials are based on the most recent Mortgage that was taken out on this home.Similar Homes in Cedar Rapids, IA
Home Values in the Area
Average Home Value in this Area
Purchase History
| Date | Type | Sale Price | Title Company |
|---|---|---|---|
| Warranty Deed | $150,000 | None Available | |
| Warranty Deed | $125,500 | None Available | |
| Legal Action Court Order | $96,500 | None Available |
Mortgage History
| Date | Status | Loan Amount | Loan Type |
|---|---|---|---|
| Open | $72,000 | New Conventional | |
| Previous Owner | $76,000 | New Conventional | |
| Previous Owner | $84,500 | New Conventional | |
| Previous Owner | $15,824 | Unknown | |
| Previous Owner | $77,600 | Fannie Mae Freddie Mac |
Property History
| Date | Event | Price | Change | Sq Ft Price |
|---|---|---|---|---|
| 06/26/2019 06/26/19 | Sold | $150,000 | +2.4% | $108 / Sq Ft |
| 05/28/2019 05/28/19 | Pending | -- | -- | -- |
| 05/22/2019 05/22/19 | For Sale | $146,500 | 0.0% | $106 / Sq Ft |
| 04/22/2019 04/22/19 | Pending | -- | -- | -- |
| 04/19/2019 04/19/19 | For Sale | $146,500 | +16.7% | $106 / Sq Ft |
| 11/06/2015 11/06/15 | Sold | $125,500 | -9.7% | $90 / Sq Ft |
| 10/16/2015 10/16/15 | Pending | -- | -- | -- |
| 07/30/2015 07/30/15 | For Sale | $139,000 | -- | $100 / Sq Ft |
Tax History Compared to Growth
Tax History
| Year | Tax Paid | Tax Assessment Tax Assessment Total Assessment is a certain percentage of the fair market value that is determined by local assessors to be the total taxable value of land and additions on the property. | Land | Improvement |
|---|---|---|---|---|
| 2023 | $2,836 | $160,100 | $29,600 | $130,500 |
| 2022 | $2,660 | $143,300 | $26,600 | $116,700 |
| 2021 | $2,664 | $137,400 | $26,600 | $110,800 |
| 2020 | $2,664 | $129,300 | $20,700 | $108,600 |
| 2019 | $2,666 | $123,700 | $20,700 | $103,000 |
| 2018 | $2,476 | $123,700 | $20,700 | $103,000 |
| 2017 | $2,446 | $112,300 | $20,700 | $91,600 |
| 2016 | $2,096 | $98,600 | $20,700 | $77,900 |
| 2015 | $2,096 | $96,575 | $20,709 | $75,866 |
| 2014 | $2,056 | $96,575 | $20,709 | $75,866 |
| 2013 | $2,010 | $96,575 | $20,709 | $75,866 |
Agents Affiliated with this Home
-

Seller's Agent in 2019
Paul Pate
SKOGMAN REALTY
(319) 981-3373
40 Total Sales
-
A
Buyer's Agent in 2019
Angie Allebach
IOWA REALTY
-
J
Seller's Agent in 2015
Joshua Phams
IOWA REALTY
Map
Source: Cedar Rapids Area Association of REALTORS®
MLS Number: 1505924
APN: 14261-78005-00000
- 3035 12th Ave SE
- 1158 28th St SE
- 1635 31st St SE
- 2700 Mount Vernon Rd SE
- 3624 Bel Air Dr SE
- 1635 31st St Land SE
- 1372 Norwood Dr SE
- 650 32nd St SE
- 3620 Mt Vernon Rd SE Unit 11
- 1505 38th St SE
- 654 34th St SE
- 2715 Dalewood Ave SE
- 1649 Memorial Dr SE
- 1033 26th St SE
- 1623 Colony Ct SE
- 1126 Forest Glen Ct SE
- 705 Grant Wood Dr SE
- 3840 Vine Ave SE
- 3824 Dalewood Ave SE
- 3849 Vine Ave SE
