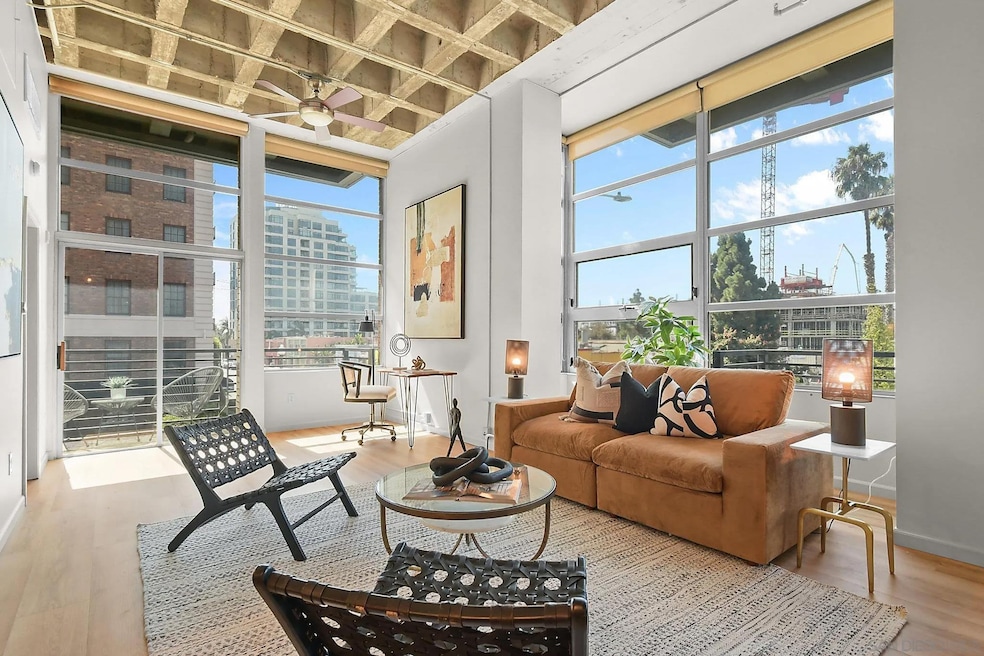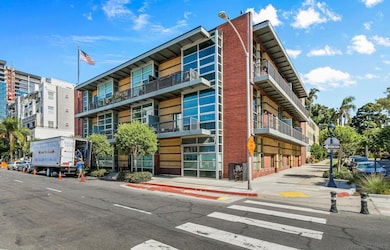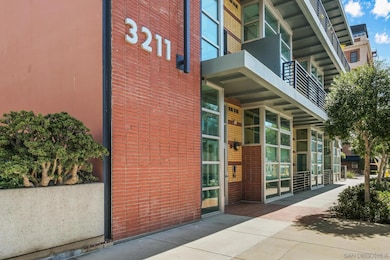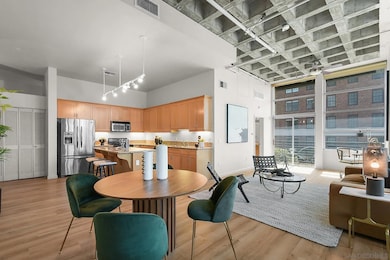3211 5th Ave Unit 203 San Diego, CA 92103
Bankers Hill NeighborhoodEstimated payment $5,811/month
Highlights
- Gated Parking
- City Lights View
- End Unit
- Gated Community
- Wood Flooring
- Covered Patio or Porch
About This Home
Urban living meets modern style in this sleek 1BR/1.5BA loft-style condo in the converted former FBI Headquarters Building in Bankers Hill. The open floor plan and spacious living area create the perfect backdrop for entertaining, relaxing, or to demonstrate your impeccable taste. Two private patios offer room to unwind or host a casual get-together—because one outdoor space is never enough. There’s even potential to convert part of the open loft into a second bedroom or flex space, giving you options as your needs evolve. Secured parking with 2 parking spots (not tandem-yay!) Enjoy easy access to Balboa Park, local cafes, and restaurants right outside your door. When you’re not exploring the neighborhood, take advantage of the community BBQ and lounge area downstairs—ideal for sunny afternoons or those “let’s just grill instead of cook” kind of nights. Chic, convenient, and effortlessly cool—this home makes city living look easy.
Property Details
Home Type
- Condominium
Est. Annual Taxes
- $10,379
Year Built
- Built in 2004
Lot Details
- End Unit
- Gated Home
- Property is Fully Fenced
HOA Fees
- $750 Monthly HOA Fees
Parking
- 2 Car Garage
- Tuck Under Garage
- Gated Parking
Property Views
- City Lights
- Park or Greenbelt
Home Design
- Entry on the 2nd floor
- Brick Exterior Construction
Interior Spaces
- 1 Bedroom
- 1,121 Sq Ft Home
- 3-Story Property
- Entrance Foyer
- Dining Area
Kitchen
- Oven or Range
- Dishwasher
- Disposal
Flooring
- Wood
- Tile
Laundry
- Dryer
- Washer
Home Security
Outdoor Features
- Balcony
- Covered Patio or Porch
Additional Features
- Interior Unit
- Forced Air Heating and Cooling System
Community Details
Overview
- Association fees include common area maintenance, exterior bldg maintenance, gated community, hot water, limited insurance, sewer, trash pickup, water, other/remarks
- 24 Units
- Ca Dream HOA Management Association
- Mid-Rise Condominium
- 5Th Avenue Lofts Community
- Hillcrest Subdivision
Amenities
- Elevator
Pet Policy
- Pets allowed on a case-by-case basis
Security
- Gated Community
- Fire Sprinkler System
Map
Home Values in the Area
Average Home Value in this Area
Tax History
| Year | Tax Paid | Tax Assessment Tax Assessment Total Assessment is a certain percentage of the fair market value that is determined by local assessors to be the total taxable value of land and additions on the property. | Land | Improvement |
|---|---|---|---|---|
| 2025 | $10,379 | $859,370 | $442,170 | $417,200 |
| 2024 | $10,379 | $842,520 | $433,500 | $409,020 |
| 2023 | $9,427 | $767,000 | $394,000 | $373,000 |
| 2022 | $7,100 | $588,188 | $234,729 | $353,459 |
| 2021 | $7,050 | $576,656 | $230,127 | $346,529 |
| 2020 | $6,963 | $570,744 | $227,768 | $342,976 |
| 2019 | $6,838 | $559,553 | $223,302 | $336,251 |
| 2018 | $6,115 | $525,000 | $205,000 | $320,000 |
| 2017 | $5,796 | $500,000 | $196,000 | $304,000 |
| 2016 | $5,817 | $500,000 | $196,000 | $304,000 |
| 2015 | $5,231 | $450,000 | $177,000 | $273,000 |
| 2014 | $5,016 | $430,000 | $170,000 | $260,000 |
Property History
| Date | Event | Price | List to Sale | Price per Sq Ft | Prior Sale |
|---|---|---|---|---|---|
| 12/03/2025 12/03/25 | Price Changed | $800,000 | -1.8% | $714 / Sq Ft | |
| 10/09/2025 10/09/25 | For Sale | $815,000 | -1.3% | $727 / Sq Ft | |
| 09/08/2022 09/08/22 | Sold | $826,000 | +3.4% | $737 / Sq Ft | View Prior Sale |
| 08/10/2022 08/10/22 | Pending | -- | -- | -- | |
| 08/05/2022 08/05/22 | For Sale | $799,000 | -- | $713 / Sq Ft |
Purchase History
| Date | Type | Sale Price | Title Company |
|---|---|---|---|
| Grant Deed | $826,000 | -- | |
| Interfamily Deed Transfer | -- | Lawyers Title | |
| Grant Deed | $431,000 | Chicago Title Co |
Mortgage History
| Date | Status | Loan Amount | Loan Type |
|---|---|---|---|
| Previous Owner | $222,000 | Stand Alone Refi Refinance Of Original Loan | |
| Previous Owner | $344,800 | No Value Available |
Source: San Diego MLS
MLS Number: 250041225
APN: 452-555-37-11
- 3285 5th Ave
- 3275 5th Ave Unit 305
- 3415 6th Ave Unit 14
- 475 Redwood St Unit 204
- 237 Spruce St
- 3130 Second Ave
- 3161 1st Ave Unit 3S
- 3565 3rd Ave
- 589 Palm St
- 3635 7th Ave Unit 6C
- 3635 7th Ave Unit 13E
- 3635 7th Ave Unit 15G
- 3635 7th Ave Unit 9E
- 3634 7th Ave Unit 4B
- 3634 7th Ave Unit 8E
- 3570 1st Ave Unit 1
- 3650 5th Ave Unit 404
- 3650 5th Ave Unit 415
- 1034 Myrtle Way
- 3663 7th Ave Unit 1
- 3288 5th Ave
- 225 Redwood St
- 3162 Second Ave
- 3534 5th Ave
- 2855 5th Ave Unit 402
- 3572 4th Ave Unit 3572
- 525 Olive St
- 3416 Front St Unit 3418
- 3630 6th Ave
- 3330 Albatross St Unit ID1288253P
- 2710 3rd Ave
- 3666 3rd Ave Unit 204
- 725 Pennsylvania Ave Unit 727-1
- 725 Pennsylvania Ave Unit 731
- 725 Pennsylvania Ave Unit 29
- 3677 First Ave
- 2500 6th Ave Unit 702
- 3775 Sixth Ave
- 3754 5th Ave
- 3700 10th Ave







