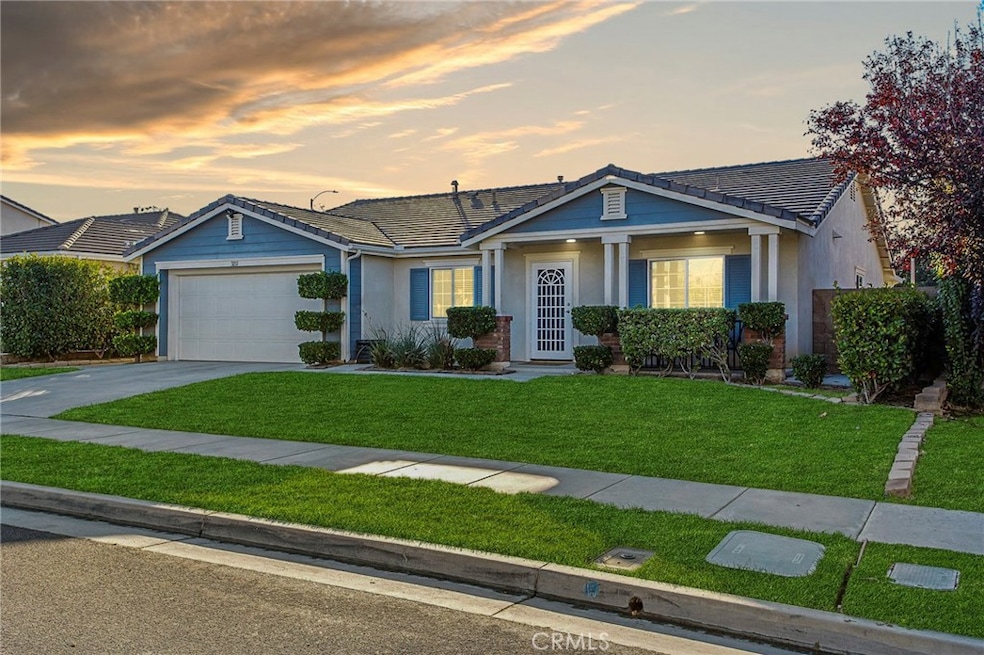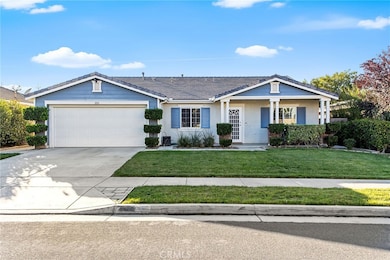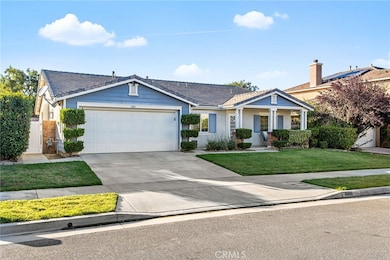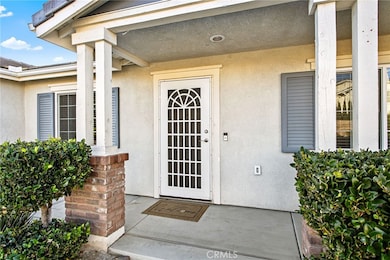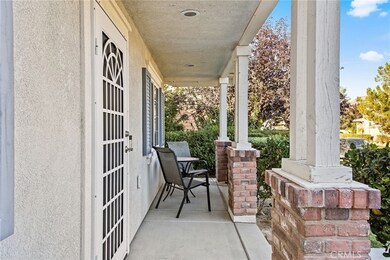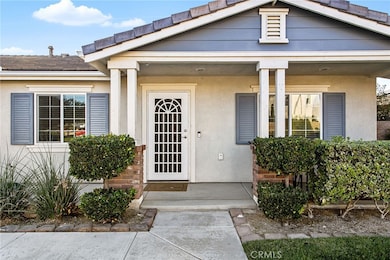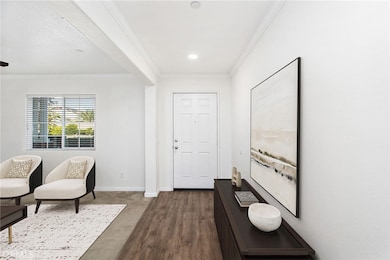Estimated payment $3,352/month
Highlights
- Popular Property
- Spa
- Updated Kitchen
- Fitness Center
- Primary Bedroom Suite
- Open Floorplan
About This Home
Beautifully updated single-story home offering 4 bedrooms, 2 bathrooms, and approximately 1,951 square feet of living space. The open-concept floor plan features modern vinyl plank flooring throughout, an updated kitchen with quartz countertops, refreshed cabinetry, and new stainless-steel appliances. The spacious primary suite includes dual sinks and two closets for ample storage. Enjoy outdoor living under the covered patio, perfect for relaxing or entertaining. Located in the desirable McSweeney Farms community, residents have access to a clubhouse with a fitness center, swimming pool, and event space available for larger gatherings. This home is move-in ready and waiting for you to make it your own.
Listing Agent
Real Brokerage Technologies Brokerage Phone: 951-237-0292 License #01914085 Listed on: 11/10/2025

Open House Schedule
-
Saturday, November 15, 202511:00 am to 2:00 pm11/15/2025 11:00:00 AM +00:0011/15/2025 2:00:00 PM +00:00Add to Calendar
-
Sunday, November 16, 202512:00 to 3:00 pm11/16/2025 12:00:00 PM +00:0011/16/2025 3:00:00 PM +00:00Add to Calendar
Home Details
Home Type
- Single Family
Est. Annual Taxes
- $5,956
Year Built
- Built in 2012
Lot Details
- 6,970 Sq Ft Lot
- Wood Fence
- Block Wall Fence
- Back and Front Yard
HOA Fees
- $194 Monthly HOA Fees
Parking
- 2 Car Attached Garage
- Parking Available
- Driveway
Home Design
- Entry on the 1st floor
- Turnkey
- Permanent Foundation
- Slab Foundation
- Tile Roof
- Stucco
Interior Spaces
- 1,951 Sq Ft Home
- 1-Story Property
- Open Floorplan
- Ceiling Fan
- Sliding Doors
- Entryway
- Family Room Off Kitchen
- Living Room
- Views of Hills
Kitchen
- Updated Kitchen
- Open to Family Room
- Gas Range
- Microwave
- Kitchen Island
- Quartz Countertops
- Disposal
Flooring
- Carpet
- Vinyl
Bedrooms and Bathrooms
- 4 Main Level Bedrooms
- Primary Bedroom Suite
- Walk-In Closet
- 2 Full Bathrooms
- Dual Vanity Sinks in Primary Bathroom
- Bathtub with Shower
- Separate Shower
- Closet In Bathroom
Laundry
- Laundry Room
- Washer and Gas Dryer Hookup
Home Security
- Carbon Monoxide Detectors
- Fire and Smoke Detector
Outdoor Features
- Spa
- Covered Patio or Porch
- Exterior Lighting
Utilities
- Central Heating and Cooling System
- Natural Gas Connected
- Water Heater
- Cable TV Available
Listing and Financial Details
- Tax Lot 60
- Tax Tract Number 32717
- Assessor Parcel Number 454471018
- $3,041 per year additional tax assessments
Community Details
Overview
- Mcsweeny Farms Association, Phone Number (951) 746-5744
- Avalon HOA
Amenities
- Community Barbecue Grill
- Clubhouse
Recreation
- Community Playground
- Fitness Center
- Community Pool
- Community Spa
- Hiking Trails
Map
Home Values in the Area
Average Home Value in this Area
Tax History
| Year | Tax Paid | Tax Assessment Tax Assessment Total Assessment is a certain percentage of the fair market value that is determined by local assessors to be the total taxable value of land and additions on the property. | Land | Improvement |
|---|---|---|---|---|
| 2025 | $5,956 | $270,406 | $54,078 | $216,328 |
| 2023 | $5,956 | $259,908 | $51,979 | $207,929 |
| 2022 | $5,704 | $254,812 | $50,960 | $203,852 |
| 2021 | $5,557 | $249,816 | $49,961 | $199,855 |
| 2020 | $5,458 | $247,255 | $49,449 | $197,806 |
| 2019 | $5,339 | $242,408 | $48,480 | $193,928 |
| 2018 | $5,204 | $237,656 | $47,530 | $190,126 |
| 2017 | $5,113 | $232,998 | $46,599 | $186,399 |
| 2016 | $5,042 | $228,431 | $45,686 | $182,745 |
| 2015 | $4,988 | $225,000 | $45,000 | $180,000 |
| 2014 | $4,604 | $202,446 | $30,136 | $172,310 |
Property History
| Date | Event | Price | List to Sale | Price per Sq Ft | Prior Sale |
|---|---|---|---|---|---|
| 11/10/2025 11/10/25 | For Sale | $505,000 | +124.4% | $259 / Sq Ft | |
| 08/12/2014 08/12/14 | Sold | $225,000 | -2.2% | $115 / Sq Ft | View Prior Sale |
| 07/24/2014 07/24/14 | For Sale | $230,000 | 0.0% | $118 / Sq Ft | |
| 07/01/2014 07/01/14 | Pending | -- | -- | -- | |
| 06/24/2014 06/24/14 | Pending | -- | -- | -- | |
| 06/11/2014 06/11/14 | For Sale | $230,000 | 0.0% | $118 / Sq Ft | |
| 06/05/2014 06/05/14 | Pending | -- | -- | -- | |
| 05/21/2014 05/21/14 | Price Changed | $230,000 | -4.2% | $118 / Sq Ft | |
| 04/29/2014 04/29/14 | Price Changed | $240,000 | -2.0% | $123 / Sq Ft | |
| 04/05/2014 04/05/14 | Price Changed | $245,000 | -2.0% | $126 / Sq Ft | |
| 03/26/2014 03/26/14 | For Sale | $250,000 | -- | $128 / Sq Ft |
Purchase History
| Date | Type | Sale Price | Title Company |
|---|---|---|---|
| Interfamily Deed Transfer | -- | Lawyers Title | |
| Grant Deed | $225,000 | First American Title Company | |
| Grant Deed | $202,000 | Fidelity National Title-Buil |
Mortgage History
| Date | Status | Loan Amount | Loan Type |
|---|---|---|---|
| Open | $231,150 | VA | |
| Closed | $232,425 | VA |
Source: California Regional Multiple Listing Service (CRMLS)
MLS Number: SW25252689
APN: 454-471-018
- 3221 Bellwood St
- 169 Carnelian Ct
- 3150 Bellwood St
- 264 Cleomella Ct
- 3363 Heliotrop St
- 2823 Moonshimmer St
- 395 Knotgrass St
- 3041 Homeward St
- 171 Lupine St
- 376 Berrybush St
- 396 Suncup Cir
- 534 Wildrye Ct
- 786 Suncup Cir
- 275 Mahogany St
- 574 Feeder St
- 3072 Charger Ct
- Ammolite Plan at McSweeny Farms - Alta
- Agate Plan at McSweeny Farms - Alta
- Lapis Plan at McSweeny Farms - Alta
- 2703 Moonshimmer St
- 3041 Homeward St
- 396 Suncup Cir
- 3180 Homeward St
- 409 E Thornton Ave
- 3147 Red Cedar Trail
- 1113 Turquoise St
- 1112 Turquoise St
- 1150 S Palm Ave
- 1000 S Gilbert St
- 1025 S Gilbert St
- 1678 Gazebo Ln
- 1005 S Gilbert St
- 910 Marlyce Ln
- 1153 E Johnston Ave
- 1410 Butterfly Ct
- 28240 Rawlings Rd
- 4210 Cloudywing Rd
- 1100 Val Monte Dr
- 1760 Santo Domingo Way
- 1100 E Whittier Ave
